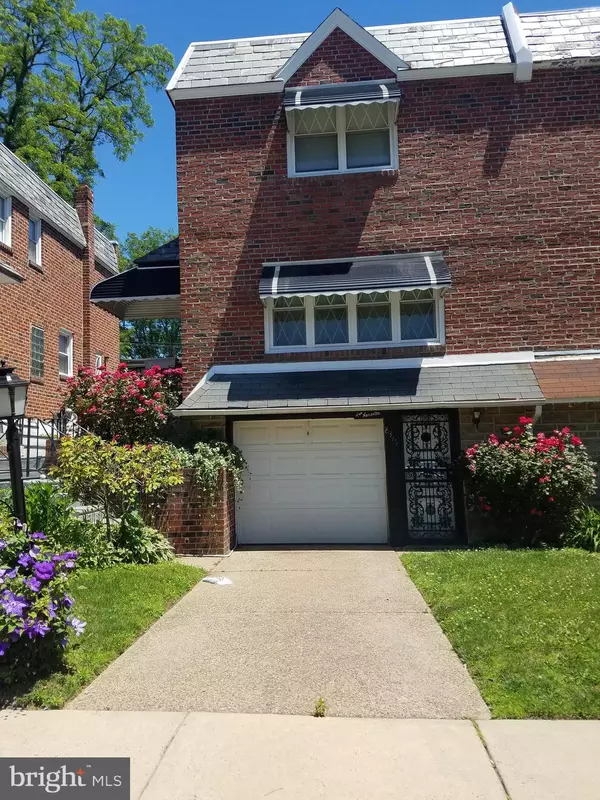$165,000
$185,000
10.8%For more information regarding the value of a property, please contact us for a free consultation.
3 Beds
1 Bath
1,270 SqFt
SOLD DATE : 07/16/2020
Key Details
Sold Price $165,000
Property Type Single Family Home
Sub Type Twin/Semi-Detached
Listing Status Sold
Purchase Type For Sale
Square Footage 1,270 sqft
Price per Sqft $129
Subdivision Mt Airy (East)
MLS Listing ID PAPH903122
Sold Date 07/16/20
Style AirLite
Bedrooms 3
Full Baths 1
HOA Y/N N
Abv Grd Liv Area 1,270
Originating Board BRIGHT
Year Built 1950
Annual Tax Amount $2,466
Tax Year 2020
Lot Size 1,991 Sqft
Acres 0.05
Lot Dimensions 26.00 x 76.59
Property Description
This is a wonderful opportunity to purchase a twin under market value on a beautiful well landscaped street in East Mount Airy. The home has been lovingly cared however there are some improvements needed which can be completed while you live in the house. The exterior of the home features two side entrances and a front one car garage with a automatic opener and a rear fenced yard for those outdoor activities. This three bedroom twin also features a living room, dining room and an eat in kitchen on the first level. The second level features three bedrooms and a hall bath with a stall shower.. The basement has a toilet and a laundry area equipped with a washer and dryer that are remaining with the sale of the house. There is an outside exit to the front patio from this area. The heating and central air systems are fairly new. This property is located in one of the most convenient areas of the city, close to all forms of transportation, restaurants and shopping malls. Minutes away from the Regional Rail line and the Broad Street subway which gives you easy access to Center City. The property is being sold in "AS IS" condition. The owner will not make any repairs, the property is priced to sell quickly and is available immediately. Call NOW.
Location
State PA
County Philadelphia
Area 19150 (19150)
Zoning RM1
Rooms
Basement Full
Interior
Interior Features Carpet, Ceiling Fan(s), Dining Area, Kitchen - Eat-In, Window Treatments
Hot Water Natural Gas
Heating Forced Air
Cooling Central A/C
Flooring Carpet
Equipment Stove, Washer, Dryer - Gas, Water Heater
Fireplace N
Window Features Bay/Bow
Appliance Stove, Washer, Dryer - Gas, Water Heater
Heat Source Natural Gas
Laundry Basement
Exterior
Garage Garage - Front Entry
Garage Spaces 2.0
Utilities Available Electric Available, Natural Gas Available, Phone
Waterfront N
Water Access N
View Garden/Lawn, Street
Roof Type Flat,Shingle
Accessibility None
Parking Type Attached Garage, Driveway, Off Street, On Street
Attached Garage 1
Total Parking Spaces 2
Garage Y
Building
Lot Description Landscaping, Rear Yard
Story 2
Sewer Public Sewer
Water Public
Architectural Style AirLite
Level or Stories 2
Additional Building Above Grade, Below Grade
New Construction N
Schools
School District The School District Of Philadelphia
Others
Senior Community No
Tax ID 502048500
Ownership Fee Simple
SqFt Source Assessor
Acceptable Financing Cash, Conventional
Listing Terms Cash, Conventional
Financing Cash,Conventional
Special Listing Condition Standard
Read Less Info
Want to know what your home might be worth? Contact us for a FREE valuation!

Our team is ready to help you sell your home for the highest possible price ASAP

Bought with Dylan Price • New Western Acquisitions

"My job is to find and attract mastery-based agents to the office, protect the culture, and make sure everyone is happy! "



