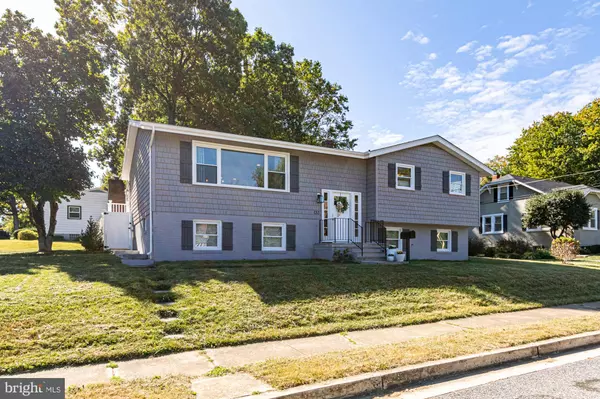$420,000
$439,000
4.3%For more information regarding the value of a property, please contact us for a free consultation.
4 Beds
3 Baths
1,290 SqFt
SOLD DATE : 01/10/2020
Key Details
Sold Price $420,000
Property Type Single Family Home
Sub Type Detached
Listing Status Sold
Purchase Type For Sale
Square Footage 1,290 sqft
Price per Sqft $325
Subdivision Yorkshire
MLS Listing ID MDBC474792
Sold Date 01/10/20
Style Split Foyer
Bedrooms 4
Full Baths 3
HOA Y/N N
Abv Grd Liv Area 1,290
Originating Board BRIGHT
Year Built 1962
Annual Tax Amount $3,943
Tax Year 2018
Lot Size 10,555 Sqft
Acres 0.24
Lot Dimensions 1.00 x
Property Description
Buyers will not want to miss this sleek and modernized home located in Timonium! This home features an open floor plan, quality finishes, stunning maple wood floors, gorgeous renovated bathrooms, recessed lighting, and ample storage. The living room seamlessly flows into an entertainer's kitchen, enhanced with Quartz countertops, stainless steel appliances, wine refrigerator and a center island, creating the ideal space for gathering family and friends. Adjacent to the kitchen is the breakfast room with floor to ceiling windows, where you can enjoy your morning coffee in this sun bathed space. The master bedroom features an en suite that includes a spacious shower with clean modern finishes and a large walk in closet with built in organizing space. The fully finished lower level has a large family room drenched in natural light, laminate wood floors and stately columns for accent. A bedroom, full bath, and large unfinished laundry/ storage area finish off the space. The backyard features a lovely patio enclosed by a privacy fence, which ensures the homeowners can fully enjoy use of the outdoor space.
Location
State MD
County Baltimore
Zoning DR 3.5
Rooms
Other Rooms Living Room, Primary Bedroom, Bedroom 2, Bedroom 3, Kitchen, Family Room, Breakfast Room, Bedroom 1, Utility Room, Bathroom 1, Bathroom 3, Primary Bathroom
Basement Partially Finished
Main Level Bedrooms 3
Interior
Interior Features Breakfast Area, Combination Kitchen/Living, Dining Area, Floor Plan - Open, Kitchen - Island, Kitchen - Gourmet, Kitchen - Table Space, Primary Bath(s), Recessed Lighting, Stall Shower, Tub Shower, Upgraded Countertops, Walk-in Closet(s), Window Treatments, Wine Storage
Heating Heat Pump(s)
Cooling Heat Pump(s)
Equipment Dishwasher, Dryer - Electric, Exhaust Fan, Oven/Range - Electric, Range Hood, Refrigerator, Stainless Steel Appliances, Washer
Furnishings No
Fireplace N
Appliance Dishwasher, Dryer - Electric, Exhaust Fan, Oven/Range - Electric, Range Hood, Refrigerator, Stainless Steel Appliances, Washer
Heat Source Electric
Laundry Basement, Dryer In Unit, Washer In Unit, Lower Floor
Exterior
Fence Privacy, Vinyl
Water Access N
Roof Type Shingle
Accessibility Other
Garage N
Building
Lot Description Corner, Rear Yard
Story 2
Sewer Public Sewer
Water Public
Architectural Style Split Foyer
Level or Stories 2
Additional Building Above Grade, Below Grade
New Construction N
Schools
School District Baltimore County Public Schools
Others
Pets Allowed Y
Senior Community No
Tax ID 04080806058900
Ownership Fee Simple
SqFt Source Estimated
Special Listing Condition Standard
Pets Allowed No Pet Restrictions
Read Less Info
Want to know what your home might be worth? Contact us for a FREE valuation!

Our team is ready to help you sell your home for the highest possible price ASAP

Bought with Stephen P Hoeck • HPS Realty
"My job is to find and attract mastery-based agents to the office, protect the culture, and make sure everyone is happy! "







