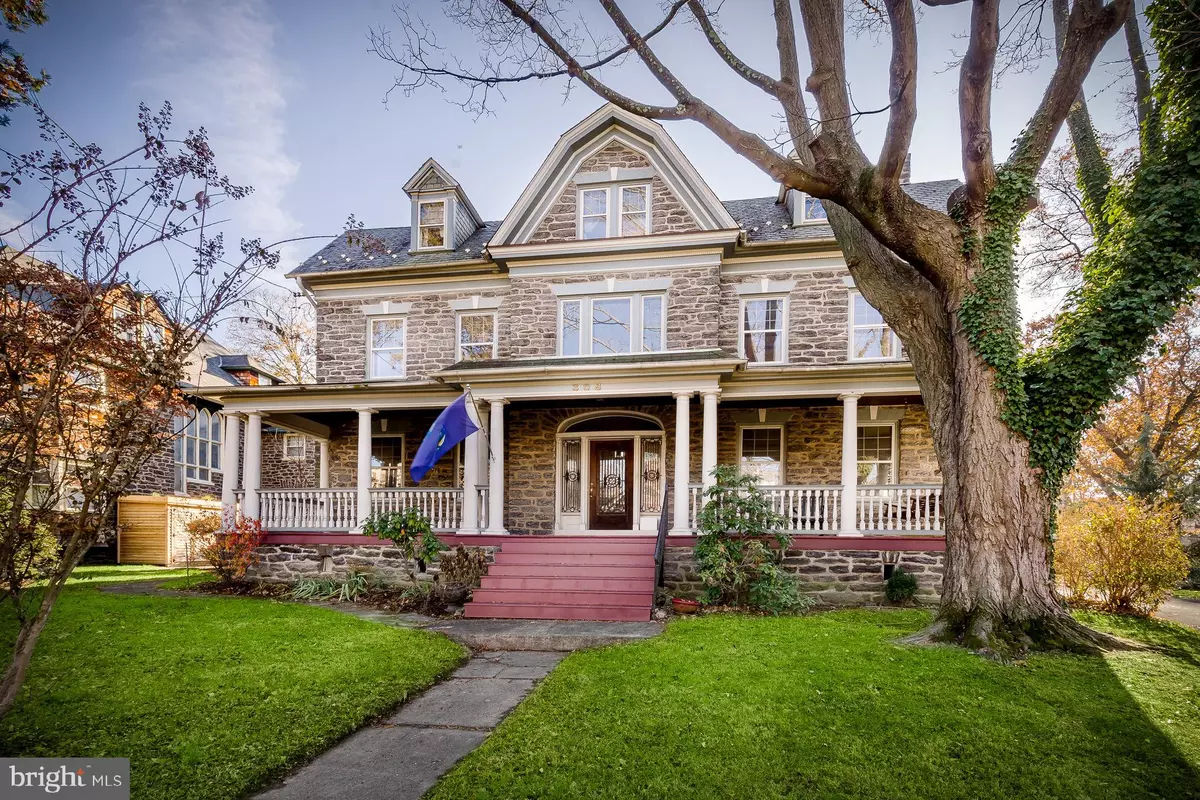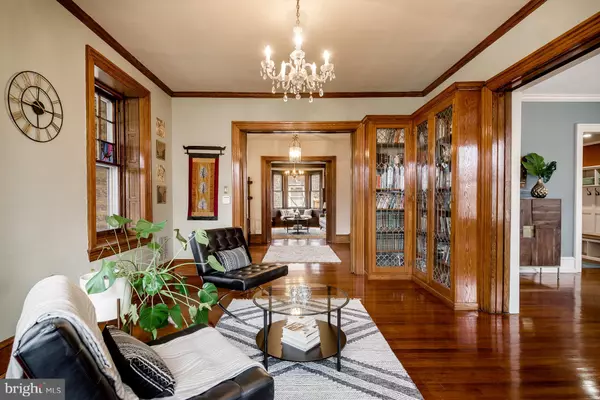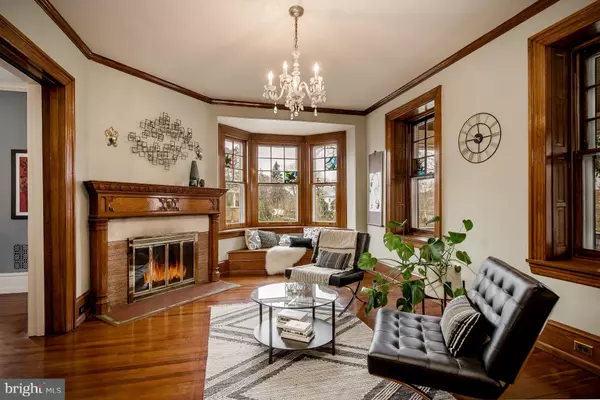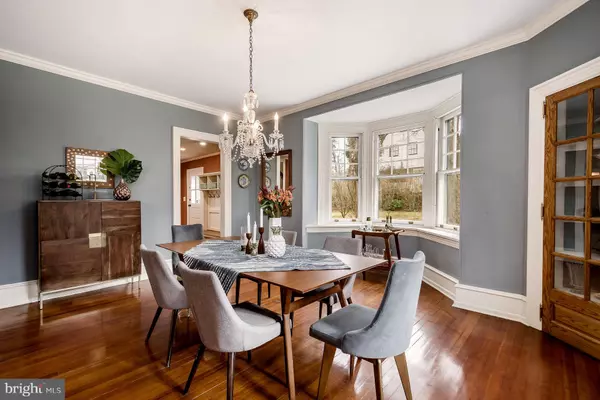$749,000
$749,000
For more information regarding the value of a property, please contact us for a free consultation.
5 Beds
4 Baths
4,500 SqFt
SOLD DATE : 02/24/2020
Key Details
Sold Price $749,000
Property Type Single Family Home
Sub Type Detached
Listing Status Sold
Purchase Type For Sale
Square Footage 4,500 sqft
Price per Sqft $166
Subdivision Mt Airy (West)
MLS Listing ID PAPH857264
Sold Date 02/24/20
Style Other
Bedrooms 5
Full Baths 3
Half Baths 1
HOA Y/N N
Abv Grd Liv Area 4,500
Originating Board BRIGHT
Year Built 1902
Annual Tax Amount $6,375
Tax Year 2020
Lot Size 0.311 Acres
Acres 0.31
Lot Dimensions 80.00 x 169.20
Property Description
Welcome to 308 Pelham Road - A stunning turn-of-the-century stone home in the desirable Historic Pelham District of West Mount Airy. Each home on Pelham Road was designed by a different architect in the early 1900s. This Georgian Revival 3 story stone residence was built in 1902 with recent updates throughout for modern-day living. Enter into the stately, two-story foyer featuring the stunning center hall staircase with original woodwork. Gorgeous library or living room features beautiful wooden bookcase with leaded glass doors, bay window seating and wooden mantle over the fireplace. Dining room sits opposite with detailed wood features, paneling, built-in china cabinet. Formal sitting room or previous music room offers private setting with bay window seating wood paneling and crown moulding. First floor features original pocket wooden doors and pocket louvered window shades. Gorgeous renovated kitchen in the rear of the house offers plenty of storage and workspace with stainless steel appliances with new dishwasher, porcelain farm-house sink and separate eat-in dining space or lounge area with fireplace. Mudroom with built-in shelving unit leading to backyard complete the first floor. Second floor features master bedroom with large en-suite bathroom offering walk-in shower, two separate vanities, separate clawfoot soaking tub and 100 year-old stained glass window. Spacious walk-in closet off bathroom with custom shelving, drawers and laundry. Two additional bedrooms and hall bathroom complete the second level. Third floor includes two additional bedrooms, hall bathroom and versatile play room great for at-home office, gym or bedroom. Large backyard with wood fence and newly added hardscaping, paved driveway and 18-solar panel array and completely renovated slate roof. New water heater 2019. One-of-a-kind home in the heart of West Mount Airy! Convenient location with easy access to Chestnut Hill, Center City, train and major highways and easy walking distance to SEPTA regional rail and Wissahickon Valley Park.
Location
State PA
County Philadelphia
Area 19119 (19119)
Zoning RSD3
Rooms
Basement Other
Interior
Heating Steam
Cooling Other
Fireplaces Number 2
Fireplace Y
Heat Source Natural Gas
Exterior
Waterfront N
Water Access N
Accessibility Other
Parking Type Driveway
Garage N
Building
Story 3+
Sewer Public Sewer
Water Public
Architectural Style Other
Level or Stories 3+
Additional Building Above Grade, Below Grade
New Construction N
Schools
School District The School District Of Philadelphia
Others
Senior Community No
Tax ID 223096400
Ownership Fee Simple
SqFt Source Estimated
Special Listing Condition Standard
Read Less Info
Want to know what your home might be worth? Contact us for a FREE valuation!

Our team is ready to help you sell your home for the highest possible price ASAP

Bought with Rachel J Iannotti • BHHS Fox & Roach-Center City Walnut

"My job is to find and attract mastery-based agents to the office, protect the culture, and make sure everyone is happy! "







