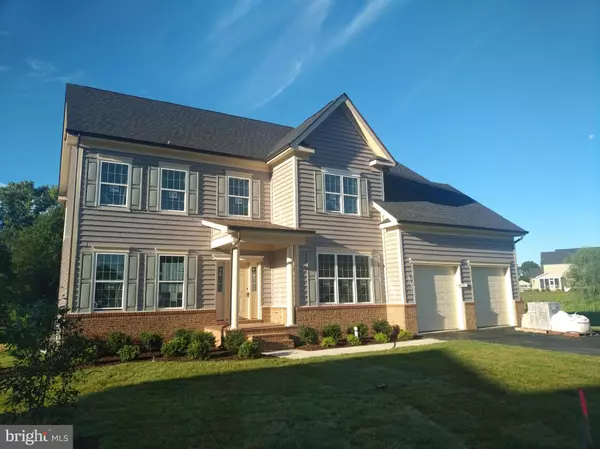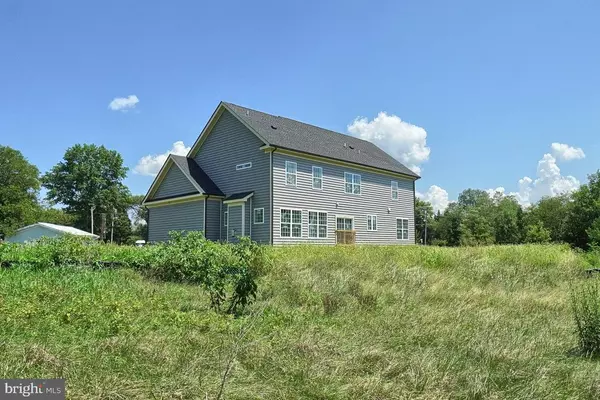$762,750
$749,900
1.7%For more information regarding the value of a property, please contact us for a free consultation.
4 Beds
4 Baths
3,500 SqFt
SOLD DATE : 11/05/2020
Key Details
Sold Price $762,750
Property Type Single Family Home
Sub Type Detached
Listing Status Sold
Purchase Type For Sale
Square Footage 3,500 sqft
Price per Sqft $217
Subdivision Russell Branch Estates
MLS Listing ID MDMC719726
Sold Date 11/05/20
Style Colonial
Bedrooms 4
Full Baths 3
Half Baths 1
HOA Y/N N
Abv Grd Liv Area 3,500
Originating Board BRIGHT
Year Built 2020
Annual Tax Amount $7,500
Tax Year 2019
Lot Size 0.697 Acres
Acres 0.7
Property Description
Open House Sunday 9/20 from 12-2! Welcome to Poolesville, and welcome to the incredible Cascade model home at Russell Branch Estates, a proven favorite and one of the new home best values in all of Maryland! This amazing floor plan must be seen today----and you can still pick the granite countertops and flooring package for this brand new home! This Churchill Classics home is ready to be finished to your tastes and features over 3,000 square feet of finished space on the upper two levels and an expansive unfinished basement (with walk-up) to expand your living area! The expansive and upgraded kitchen with granite or quartz counters (your choice required for completion), high-quality cabinetry, and stainless steel appliances, will be the starting point for many a great meal and family gatherings. The large kitchen island area opens to the bright and sunny family room. The Cascade also features a large home office on the main level plus a welcoming living room and a dining room big enough to host any holiday meal. Custom hardwood floors can be installed on the entire main floor. Need more? Upstairs you'll find a spacious owner's retreat, three full baths (including an en suite bathroom in bedroom #2), walk-in closets and dedicated laundry space. The expansive owners suite includes a huge walk-in closet and a stunning bath with oversized shower and separate large tub, dual sinks and beautiful ceramic tile. Large windows abound offering natural light throughout and a sunny view to the almost 3/4 acre lot. The home also features an oversized two car side load garage and brick to grade. SPECIAL CLOSE-OUT INCENTIVE----Free finished recreation room after closing OR $10,000.00 in closing costs contribution are available with this purchase! Work from home with ultra high-speed FIOs or enjoy the short drive to 3 different MARC trains, Rockville, Gaithersburg, DC, Leesburg, and Frederick! Come join the fun in the best small town in Maryland----Poolesville (the home of top-ranked Poolesville High School)! All COVID-19 protocols shall be observed, including only one set of visitors (three persons total) at a time, masks required, touch surfaces cleaned, and doors opened prior to visit. Listing agent will always be available to answer any questions and will be happy to show your pre-qualified clients the property for you. Be prepared to fall in love! See the only other home left to purchase in our neighborhood---the amazing Brooke model located at 17021 Bennett Way! This same Cascade house plan is under contract in the neighborhood and can be previewed with a prescheduled private tour!
Location
State MD
County Montgomery
Zoning PR33
Rooms
Other Rooms Dining Room, Primary Bedroom, Bedroom 2, Bedroom 3, Bedroom 4, Kitchen, Family Room, Foyer, Study, Great Room, Laundry
Basement Poured Concrete, Unfinished, Walkout Stairs, Windows
Interior
Hot Water Electric
Heating Forced Air
Cooling Central A/C
Flooring Hardwood
Fireplaces Type Gas/Propane
Equipment Dishwasher, Disposal, Dryer, Microwave, Oven/Range - Gas, Refrigerator, Washer
Furnishings No
Fireplace Y
Window Features Double Pane
Appliance Dishwasher, Disposal, Dryer, Microwave, Oven/Range - Gas, Refrigerator, Washer
Heat Source Natural Gas
Laundry Upper Floor
Exterior
Garage Garage - Side Entry, Inside Access
Garage Spaces 6.0
Waterfront N
Water Access N
Roof Type Architectural Shingle
Accessibility None
Parking Type Attached Garage, Driveway
Attached Garage 2
Total Parking Spaces 6
Garage Y
Building
Lot Description Backs - Parkland
Story 3
Foundation Concrete Perimeter
Sewer Public Sewer
Water Public
Architectural Style Colonial
Level or Stories 3
Additional Building Above Grade, Below Grade
Structure Type 9'+ Ceilings
New Construction N
Schools
Elementary Schools Poolesville
Middle Schools John H. Poole
High Schools Poolesville
School District Montgomery County Public Schools
Others
Senior Community No
Tax ID 160303748593
Ownership Fee Simple
SqFt Source Assessor
Security Features Sprinkler System - Indoor
Horse Property N
Special Listing Condition Standard
Read Less Info
Want to know what your home might be worth? Contact us for a FREE valuation!

Our team is ready to help you sell your home for the highest possible price ASAP

Bought with Stacy Reno • Century 21 Redwood Realty

"My job is to find and attract mastery-based agents to the office, protect the culture, and make sure everyone is happy! "







