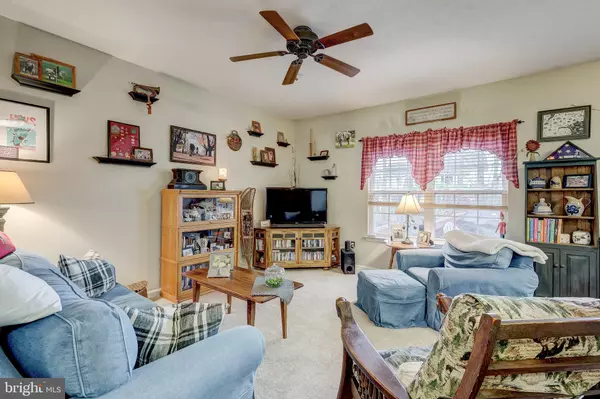$329,900
$329,900
For more information regarding the value of a property, please contact us for a free consultation.
3 Beds
4 Baths
2,592 SqFt
SOLD DATE : 12/29/2020
Key Details
Sold Price $329,900
Property Type Townhouse
Sub Type Interior Row/Townhouse
Listing Status Sold
Purchase Type For Sale
Square Footage 2,592 sqft
Price per Sqft $127
Subdivision Spenceola Farms
MLS Listing ID MDHR254468
Sold Date 12/29/20
Style Traditional
Bedrooms 3
Full Baths 3
Half Baths 1
HOA Fees $49/mo
HOA Y/N Y
Abv Grd Liv Area 1,992
Originating Board BRIGHT
Year Built 2002
Annual Tax Amount $3,057
Tax Year 2020
Lot Size 2,952 Sqft
Acres 0.07
Property Description
This very special property is the perfect place to call home! Located at the end of a cul-de-sac in the sought-after Spenceola Farms development you will not be disappointed. With almost 2000sqft and a finished basement, there is plenty of room to spread out! Spend time in the large fenced backyard with a large porch that overlooks the trees and the Ma & Pa trail right out the back fence will give you plenty to do outside. Stepping back inside, the well-appointed kitchen has a large pantry, convection oven, stainless steel appliances, and granite countertops while the living room overlooks the back deck allowing plenty of light. The first floor also includes a breakfast nook, formal dining room, and half bath! Travel upstairs to the large master ensuite which includes a huge walk-in closet and a full bath with double sinks. The additional two bedrooms both have considerable closets and share an additional bathroom. Right off the living room, is the laundry room which is a pass-through to the garage. Continue downstairs to find the finished basement with an additional full bathroom which is great for an entertainment space. Don't forget the plethora of storage space that the multiple closets and storage space provided. Some additional highlights for the property are a brand new roof and a new furnace as of 2020.
Location
State MD
County Harford
Zoning R2COS
Rooms
Basement Other
Main Level Bedrooms 3
Interior
Hot Water Natural Gas
Heating Forced Air
Cooling Central A/C
Fireplace N
Heat Source Natural Gas
Exterior
Garage Inside Access, Garage - Front Entry
Garage Spaces 4.0
Fence Rear, Vinyl
Waterfront N
Water Access N
Roof Type Architectural Shingle
Accessibility 2+ Access Exits
Parking Type Driveway, Attached Garage, Off Street, Parking Lot
Attached Garage 1
Total Parking Spaces 4
Garage Y
Building
Story 3
Sewer Public Sewer
Water Public
Architectural Style Traditional
Level or Stories 3
Additional Building Above Grade, Below Grade
Structure Type Dry Wall
New Construction N
Schools
Elementary Schools Forest Hill
Middle Schools Bel Air
High Schools Bel Air
School District Harford County Public Schools
Others
Pets Allowed Y
HOA Fee Include Common Area Maintenance,Road Maintenance
Senior Community No
Tax ID 1303349675
Ownership Fee Simple
SqFt Source Assessor
Acceptable Financing Cash, Conventional
Listing Terms Cash, Conventional
Financing Cash,Conventional
Special Listing Condition Standard
Pets Description No Pet Restrictions
Read Less Info
Want to know what your home might be worth? Contact us for a FREE valuation!

Our team is ready to help you sell your home for the highest possible price ASAP

Bought with Melissa Barnes • Cummings & Co. Realtors

"My job is to find and attract mastery-based agents to the office, protect the culture, and make sure everyone is happy! "







