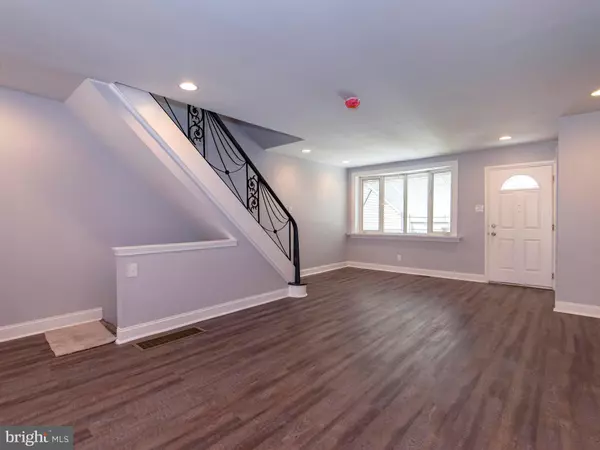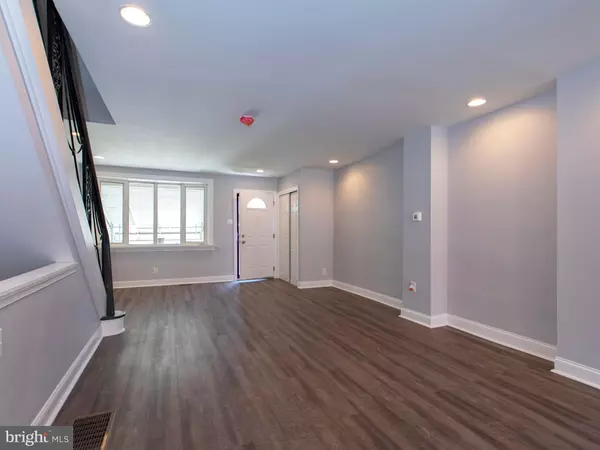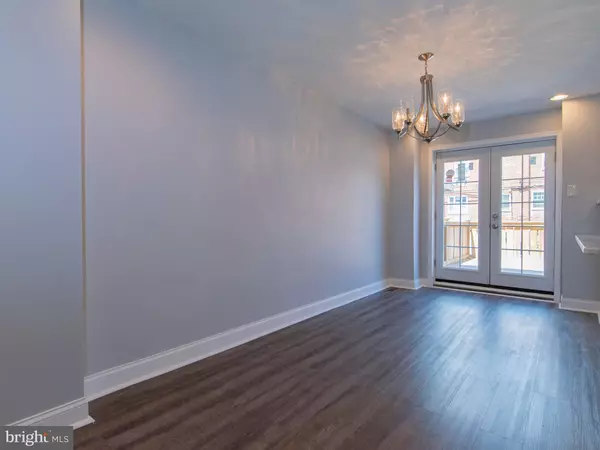$264,900
$264,900
For more information regarding the value of a property, please contact us for a free consultation.
3 Beds
3 Baths
1,211 SqFt
SOLD DATE : 10/08/2020
Key Details
Sold Price $264,900
Property Type Townhouse
Sub Type Interior Row/Townhouse
Listing Status Sold
Purchase Type For Sale
Square Footage 1,211 sqft
Price per Sqft $218
Subdivision Mt Airy (East)
MLS Listing ID PAPH906552
Sold Date 10/08/20
Style Straight Thru
Bedrooms 3
Full Baths 3
HOA Y/N N
Abv Grd Liv Area 1,211
Originating Board BRIGHT
Year Built 1950
Annual Tax Amount $1,764
Tax Year 2020
Lot Size 1,534 Sqft
Acres 0.04
Lot Dimensions 16.00 x 95.90
Property Description
This property will be the envy of your family and friends once they see the design and quality of this 3 bedroom, 2 full bath townhouse situated on one of the most desirable streets in East Mount Airy. As you enter the first floor you experience the ambience of this new open concept that features all the amenities you are looking for, such as; wide plank laminate floors throughout, recessed lighting,, bay front window with a view of the front patio, living and dining room separated by a beautiful free standing island, fully equipped kitchen accented with white cabinetry, granite counter tops beautiful back splashes and all stainless steal appliances . This area also accesses a spacious deck through the french double doors. The second floor features a main bedroom with 2 closets, a well appointed hall bath with tub accented with ceramic tile. There are 2 additional nice sized bedrooms. The basement is an extension of this wonderful design, it is finished with wall to wall carpet for added comfort and a full bathroom with a stall shower for your convenience. You can access the laundry and storage room from this area. This home is located close to all forms of transportation and shopping areas. Minutes away from the regional rail line, L bus, minutes away from the Broad Street subway, 15-30 minutes to Center City and more. This home has everything . You don't want to miss the opportunity own it.
Location
State PA
County Philadelphia
Area 19150 (19150)
Zoning RSA5
Rooms
Basement Other
Interior
Interior Features Attic, Combination Kitchen/Dining, Floor Plan - Open, Kitchen - Eat-In, Kitchen - Island, Primary Bath(s), Recessed Lighting, Skylight(s), Stall Shower, Tub Shower, Upgraded Countertops, Window Treatments, Wood Floors
Hot Water Natural Gas
Heating Forced Air
Cooling Central A/C
Flooring Wood
Equipment Built-In Microwave, Built-In Range, Dishwasher, Disposal, Icemaker, Microwave, Oven - Self Cleaning, Range Hood, Refrigerator, Stainless Steel Appliances, Water Heater
Furnishings No
Fireplace N
Appliance Built-In Microwave, Built-In Range, Dishwasher, Disposal, Icemaker, Microwave, Oven - Self Cleaning, Range Hood, Refrigerator, Stainless Steel Appliances, Water Heater
Heat Source Natural Gas
Laundry Basement
Exterior
Waterfront N
Water Access N
Accessibility None
Parking Type Driveway, Off Site, On Street
Garage N
Building
Story 2
Sewer Public Sewer
Water Public
Architectural Style Straight Thru
Level or Stories 2
Additional Building Above Grade, Below Grade
New Construction N
Schools
School District The School District Of Philadelphia
Others
Senior Community No
Tax ID 502139400
Ownership Fee Simple
SqFt Source Assessor
Acceptable Financing Cash, Conventional, FHA, VA
Listing Terms Cash, Conventional, FHA, VA
Financing Cash,Conventional,FHA,VA
Special Listing Condition Standard
Read Less Info
Want to know what your home might be worth? Contact us for a FREE valuation!

Our team is ready to help you sell your home for the highest possible price ASAP

Bought with Victoria Foggy-Taylor • RE/MAX Services

"My job is to find and attract mastery-based agents to the office, protect the culture, and make sure everyone is happy! "







