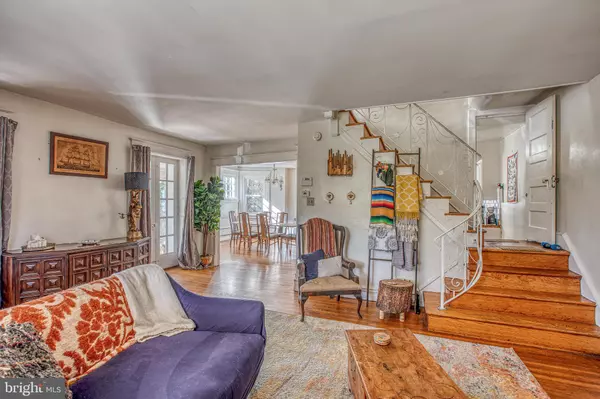$320,000
$299,000
7.0%For more information regarding the value of a property, please contact us for a free consultation.
6 Beds
3 Baths
1,680 SqFt
SOLD DATE : 01/06/2021
Key Details
Sold Price $320,000
Property Type Single Family Home
Sub Type Twin/Semi-Detached
Listing Status Sold
Purchase Type For Sale
Square Footage 1,680 sqft
Price per Sqft $190
Subdivision Mt Airy (West)
MLS Listing ID PAPH966564
Sold Date 01/06/21
Style Colonial
Bedrooms 6
Full Baths 2
Half Baths 1
HOA Y/N N
Abv Grd Liv Area 1,680
Originating Board BRIGHT
Year Built 1925
Annual Tax Amount $4,202
Tax Year 2020
Lot Size 6,800 Sqft
Acres 0.16
Lot Dimensions 40.00 x 170.00
Property Description
Calling all creatives and lovers of unique spaces: we have the home for you! This classic stone twin is truly a blank canvas for the creative and a home of this size with this much potential in beautiful West Mt Airy comes around infrequently. Maintaining all of its original charm and strong bones, this home is waiting for your personal touch to bring it to its full potential. The living room boasts a grand stone fireplace, original hardwood floors, intricate iron railings, and the quintessential twin French doors overlooking your wrap around porch. Here you'll enjoy a coffee on cool autumn mornings while chatting with neighbors. Enter the formal dining room flooded with natural light by the large original wooden 9-pane windows. The kitchen features wood cabinets, quirky hardware, updated appliances and a breakfast bar. Beyond the kitchen lies the unfinished laundry/pantry/mudroom and powder room leading to the huge fenced in yard. On the second floor you'll find the first full bath with cute, vintage details throughout and the front-facing main bedroom with wall to wall closets and windows galore. The rear of the second floor is where you let your imagination run wild. Currently framed for two bedrooms and a sunroom, you can truly turn this space into whatever your heart desires: a bedroom and creative studio space or one massive suite with a walk-in closet, full bath, and sunroom. The options are endless! On the third floor you'll find three more good-sized finished bedrooms, giving you plenty of space to live and stretch out while making your finishing touches to the second floor. The third floor full bath is a true oasis with wainscotting, a beautiful claw-foot tub, and hand-painted tiles. The full, unfinished basement is perfect for storage, along with the garage at the rear of the yard. Mt. Airy, Money Magazines 10 Best Big City Neighborhoods in the US, is nestled adjacent to Fairmount Parks Wissahickon Valley and offers a vibrant residential community and an eclectic mix of restaurants, shops and cafes dotted along cobblestoned Germantown Avenue. You'll love Earth Bread and Brewery' signature flatbread, the "Joe" and McMenimins ever changing draught beer selection. On the weekend, grab a coffee and crepe at High Point Caf and stock up on essentials at the Brewers Outlet and Weavers Way Co-op before enjoying a hike in Fairmount Park or a bike ride along Kelly Drive. Located just 20 minutes from Center City and served by two train lines, this location has the convenience of city living with the space of the suburbs. Bring your vision and make 133 W Hortter home.
Location
State PA
County Philadelphia
Area 19119 (19119)
Zoning RSA2
Rooms
Basement Other, Full, Unfinished
Interior
Interior Features Attic/House Fan, Breakfast Area, Carpet, Ceiling Fan(s), Double/Dual Staircase, Formal/Separate Dining Room, Pantry, Tub Shower, Wainscotting, Wood Floors
Hot Water Natural Gas
Heating Hot Water
Cooling Wall Unit, Whole House Fan
Fireplaces Number 1
Fireplaces Type Stone
Equipment Built-In Range, Dishwasher, Dryer, Oven/Range - Gas, Stainless Steel Appliances, Washer, Water Heater
Fireplace Y
Appliance Built-In Range, Dishwasher, Dryer, Oven/Range - Gas, Stainless Steel Appliances, Washer, Water Heater
Heat Source Natural Gas
Laundry Main Floor
Exterior
Garage Additional Storage Area
Garage Spaces 4.0
Waterfront N
Water Access N
Accessibility None
Parking Type Detached Garage, Driveway
Total Parking Spaces 4
Garage Y
Building
Story 4
Sewer Public Sewer
Water Public
Architectural Style Colonial
Level or Stories 4
Additional Building Above Grade, Below Grade
New Construction N
Schools
School District The School District Of Philadelphia
Others
Senior Community No
Tax ID 223063000
Ownership Fee Simple
SqFt Source Assessor
Special Listing Condition Standard
Read Less Info
Want to know what your home might be worth? Contact us for a FREE valuation!

Our team is ready to help you sell your home for the highest possible price ASAP

Bought with Karrie Gavin • Elfant Wissahickon-Rittenhouse Square

"My job is to find and attract mastery-based agents to the office, protect the culture, and make sure everyone is happy! "







