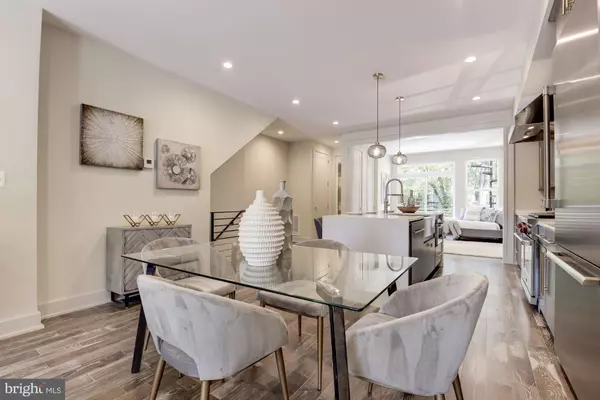$729,000
$759,900
4.1%For more information regarding the value of a property, please contact us for a free consultation.
3 Beds
3 Baths
1,494 SqFt
SOLD DATE : 09/17/2020
Key Details
Sold Price $729,000
Property Type Condo
Sub Type Condo/Co-op
Listing Status Sold
Purchase Type For Sale
Square Footage 1,494 sqft
Price per Sqft $487
Subdivision H Street Corridor
MLS Listing ID DCDC474506
Sold Date 09/17/20
Style Contemporary
Bedrooms 3
Full Baths 3
Condo Fees $295/mo
HOA Y/N N
Abv Grd Liv Area 1,494
Originating Board BRIGHT
Year Built 2019
Annual Tax Amount $6,459
Tax Year 2020
Property Description
New Construction 3 Blocks from Union Market & 5 Blocks from NOMA Metro! * High-End 2-Level Condo featuring Gourmet Kitchen w/ WOLF Range, Spacious Island, Spa-Style Baths, Oversized Windows, High Ceilings Throughout, Walk-In Closets * Each Bedroom Closet has Custom Organization System * Washer/Dryer on Bedroom Level * Third Bedroom Flex Space Option -- Keep as Office/Den or Choose Finished Third Bedroom (Ask for Renderings!) * Rear Deck & Outdoor Patio plus Shared Common Element Space in Back Yard * Pets OK * Enjoy Union Market's Cornucopia of Dining & Shopping: St. Anselm, Bidwell, Masseria, Salt & Sundry, Cotton & Reed Distillery, Politics and Prose * See 3D Tour!
Location
State DC
County Washington
Zoning RESIDENTIAL
Rooms
Basement Full, Fully Finished, Connecting Stairway, Improved, Walkout Level, Windows
Main Level Bedrooms 1
Interior
Interior Features Built-Ins, Combination Dining/Living, Dining Area, Entry Level Bedroom, Floor Plan - Open, Kitchen - Gourmet, Kitchen - Island, Primary Bath(s), Recessed Lighting, Upgraded Countertops, Wainscotting, Walk-in Closet(s), Wood Floors, Pantry
Hot Water Electric
Heating Forced Air
Cooling Central A/C
Flooring Ceramic Tile, Wood
Equipment Built-In Microwave, Dishwasher, Disposal, Microwave, Oven/Range - Gas, Range Hood, Refrigerator, Stainless Steel Appliances, Washer/Dryer Hookups Only, Water Dispenser
Furnishings No
Fireplace N
Window Features Double Pane
Appliance Built-In Microwave, Dishwasher, Disposal, Microwave, Oven/Range - Gas, Range Hood, Refrigerator, Stainless Steel Appliances, Washer/Dryer Hookups Only, Water Dispenser
Heat Source Natural Gas
Laundry Hookup
Exterior
Exterior Feature Deck(s), Patio(s)
Amenities Available None
Water Access N
Accessibility Other
Porch Deck(s), Patio(s)
Garage N
Building
Story 2
Unit Features Garden 1 - 4 Floors
Sewer Public Sewer
Water Public
Architectural Style Contemporary
Level or Stories 2
Additional Building Above Grade
Structure Type High
New Construction Y
Schools
School District District Of Columbia Public Schools
Others
Pets Allowed Y
HOA Fee Include Ext Bldg Maint,Insurance,Reserve Funds,Sewer,Water
Senior Community No
Tax ID NO TAX RECORD
Ownership Condominium
Security Features Main Entrance Lock
Acceptable Financing Cash, Conventional
Horse Property N
Listing Terms Cash, Conventional
Financing Cash,Conventional
Special Listing Condition Standard
Pets Allowed Dogs OK, Cats OK
Read Less Info
Want to know what your home might be worth? Contact us for a FREE valuation!

Our team is ready to help you sell your home for the highest possible price ASAP

Bought with Megan Thiel • Long & Foster Real Estate, Inc.
"My job is to find and attract mastery-based agents to the office, protect the culture, and make sure everyone is happy! "







