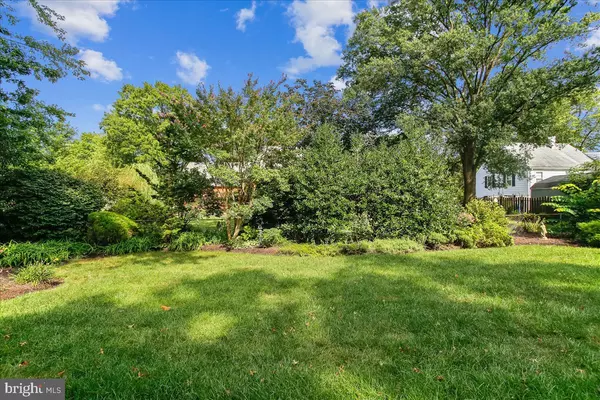$818,000
$799,000
2.4%For more information regarding the value of a property, please contact us for a free consultation.
5 Beds
3 Baths
2,650 SqFt
SOLD DATE : 10/05/2020
Key Details
Sold Price $818,000
Property Type Single Family Home
Sub Type Detached
Listing Status Sold
Purchase Type For Sale
Square Footage 2,650 sqft
Price per Sqft $308
Subdivision Waynewood
MLS Listing ID VAFX1152150
Sold Date 10/05/20
Style Split Level
Bedrooms 5
Full Baths 3
HOA Y/N N
Abv Grd Liv Area 2,000
Originating Board BRIGHT
Year Built 1958
Annual Tax Amount $8,402
Tax Year 2020
Lot Size 0.262 Acres
Acres 0.26
Property Description
The minute you walk into this 5-bedroom, 3 full bath Haddon 5 level split on a generous .26 acre lot, you'll be hooked! This property has been lovingly upgraded and maintained to perfection by the same family for 46 years! Nestled in the heart of Waynewood on the widest part of Croton Drive; its lush landscaping, professionally installed and maintained, beautifully compliments the long concrete and brick combination driveway and walkway that welcome you. You'll find a spacious living, dining and kitchen on the main level. The charm and character of this 1958 home is very much intact while boasting many luxury updates. To include an original pocket door that leads to the kitchen featuring upgraded stainless-steel appliances and replacement windows. The main level living area has upgraded carpeting, and gleaming hardwoods. There is a vented gas fireplace with a newer, fully lined chimney. From the dining room, you can slip outside to the generously sized, newly screened porch to enjoy coffee with a friend or al-fresco dining with the entire family. Just off the porch, the substantially sized back yard features a thoughtfully planted garden and a roomy shed for extra storage. Enjoy views of the garden from the dining room and kitchen where you'll find an additional space for in-kitchen dining. Upper level 1 offers 2 generous bedrooms and a remodeled hall bath with marble flooring and white ceramic tile. Plus, a roomy master suite with a new spa-like bath featuring a large shower stall with contemporary white and gray tile and luxury vanity. But wait, there is more! Level 4 you will find a huge bedroom with two closets and tons of storage in the eaves and a mini split system that controls the temperature in this room beautifully. Go up to the walkup attic level where you will find yet another huge bedroom with large walk in closet and more eave storage and yes, amazingly temperature controlled by a separate split system. The lowest level of the home features a most unique bonus - an encapsulated crawl space with de-humidifier. A testament to the love poured in this property by the current owner! The lowest level also offers an inviting, spacious family room and large utility/laundry plus the third full bath in a classic white and black ceramic tile. Plus, loads of storage too. Oversized one car carport. Walk/jog/bike bath, community pool, tennis courts and tot-lot playground. Minutes to Mount Vernon, Old Town, Pentagon, Fort Belvoir, D.C. Shops Restaurants and much more! Much coveted WRA membership, which permits access to swimming pool, tennis courts, playground and ball field to members and their guests, conveys too!
Location
State VA
County Fairfax
Zoning 130
Rooms
Other Rooms Living Room, Dining Room, Primary Bedroom, Bedroom 2, Bedroom 4, Bedroom 5, Kitchen, Family Room, Bedroom 1, Laundry, Storage Room, Utility Room, Bathroom 3, Primary Bathroom, Screened Porch
Basement Connecting Stairway, Heated, Improved, Outside Entrance, Rear Entrance, Shelving, Sump Pump, Walkout Level, Water Proofing System
Interior
Interior Features Ceiling Fan(s), Dining Area, Floor Plan - Traditional, Formal/Separate Dining Room, Kitchen - Eat-In, Primary Bath(s), Recessed Lighting, Stall Shower, Tub Shower, Window Treatments, Wood Floors
Hot Water Natural Gas
Heating Central, Forced Air
Cooling Central A/C, Ductless/Mini-Split, Ceiling Fan(s)
Flooring Hardwood, Carpet, Vinyl
Fireplaces Number 1
Fireplaces Type Gas/Propane, Mantel(s), Fireplace - Glass Doors, Insert
Equipment Built-In Microwave, Dishwasher, Disposal, Dryer, Oven/Range - Gas, Refrigerator, Stainless Steel Appliances, Washer, Water Heater
Furnishings Partially
Fireplace Y
Window Features Double Hung
Appliance Built-In Microwave, Dishwasher, Disposal, Dryer, Oven/Range - Gas, Refrigerator, Stainless Steel Appliances, Washer, Water Heater
Heat Source Natural Gas
Laundry Lower Floor
Exterior
Exterior Feature Porch(es), Screened
Garage Spaces 1.0
Water Access N
Roof Type Asphalt
Accessibility None
Porch Porch(es), Screened
Total Parking Spaces 1
Garage N
Building
Story 5
Sewer Public Sewer
Water Public
Architectural Style Split Level
Level or Stories 5
Additional Building Above Grade, Below Grade
Structure Type Dry Wall
New Construction N
Schools
Elementary Schools Waynewood
Middle Schools Sandburg
High Schools West Potomac
School District Fairfax County Public Schools
Others
Pets Allowed Y
Senior Community No
Tax ID 1024 05080015
Ownership Fee Simple
SqFt Source Assessor
Security Features 24 hour security,Carbon Monoxide Detector(s),Main Entrance Lock,Motion Detectors,Security System
Acceptable Financing Conventional, Cash, VA
Horse Property N
Listing Terms Conventional, Cash, VA
Financing Conventional,Cash,VA
Special Listing Condition Standard
Pets Allowed Cats OK, Dogs OK
Read Less Info
Want to know what your home might be worth? Contact us for a FREE valuation!

Our team is ready to help you sell your home for the highest possible price ASAP

Bought with Heidi R Kohler • Long & Foster Real Estate, Inc.
"My job is to find and attract mastery-based agents to the office, protect the culture, and make sure everyone is happy! "







