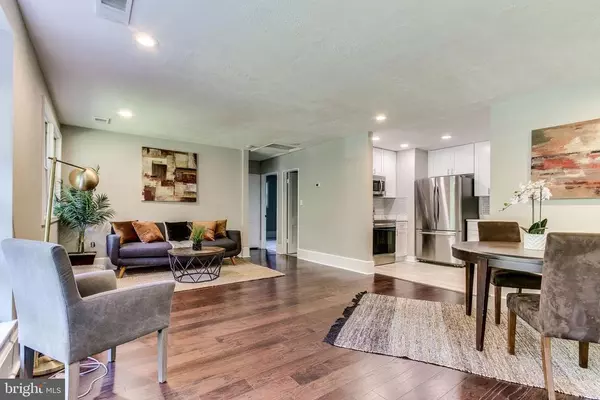$528,500
$539,900
2.1%For more information regarding the value of a property, please contact us for a free consultation.
3 Beds
2 Baths
1,470 SqFt
SOLD DATE : 01/07/2021
Key Details
Sold Price $528,500
Property Type Single Family Home
Sub Type Detached
Listing Status Sold
Purchase Type For Sale
Square Footage 1,470 sqft
Price per Sqft $359
Subdivision Belvedere
MLS Listing ID VAFX1153268
Sold Date 01/07/21
Style Ranch/Rambler
Bedrooms 3
Full Baths 2
HOA Y/N N
Abv Grd Liv Area 1,470
Originating Board BRIGHT
Year Built 1951
Annual Tax Amount $5,400
Tax Year 2020
Lot Size 0.295 Acres
Acres 0.3
Property Description
NEWLY UPDATED! New Windows. New Luxury Soft Close Shaker Cabinets. Solid Wood Cabintets. New Stainless Steel Appliances. New Calacatta Quartz. New backsplash. New Wood Floors. New Carpet. New Paint. Updated Bathrooms. NEW ROOF. New Landscape. This home has been updated for the pickiest buyers. No expense was spared. This home includes 42 inch solid wood soft close kitchen cabinets with elegant quartz countertops. Brand new samsung appliance with french door refrigerator. Newly updated porcelian tile in the kitchen. New luxury wood floors in the main living and dining. New high end plush carpet in the bedrooms. Newly updated bathroom with exquiste brushed nickle bath fixtures. Backend gutters replaced. New Sump pump. Open spacious floor plan. Kitchenette. More room to expand in the basement. Amazing location close to new Amazon HQ, Washington D.C., Pentagon, Alexandria, Arlington, and Metro.
Location
State VA
County Fairfax
Zoning 120
Rooms
Basement Unfinished
Main Level Bedrooms 3
Interior
Interior Features Kitchenette, Family Room Off Kitchen, Tub Shower, Upgraded Countertops, Recessed Lighting, Floor Plan - Open
Hot Water Natural Gas
Heating Other
Cooling Central A/C
Fireplaces Number 1
Equipment Dryer - Electric, Dryer, Dishwasher, Disposal, Energy Efficient Appliances, Microwave, Oven/Range - Electric, Refrigerator, Stainless Steel Appliances
Fireplace N
Appliance Dryer - Electric, Dryer, Dishwasher, Disposal, Energy Efficient Appliances, Microwave, Oven/Range - Electric, Refrigerator, Stainless Steel Appliances
Heat Source Electric
Exterior
Waterfront N
Water Access N
Accessibility Other
Parking Type Driveway, On Street
Garage N
Building
Story 2
Sewer Public Sewer
Water Public
Architectural Style Ranch/Rambler
Level or Stories 2
Additional Building Above Grade, Below Grade
New Construction N
Schools
School District Fairfax County Public Schools
Others
Senior Community No
Tax ID 0613 11 0061
Ownership Fee Simple
SqFt Source Assessor
Special Listing Condition Standard
Read Less Info
Want to know what your home might be worth? Contact us for a FREE valuation!

Our team is ready to help you sell your home for the highest possible price ASAP

Bought with Non Member • Non Subscribing Office

"My job is to find and attract mastery-based agents to the office, protect the culture, and make sure everyone is happy! "







