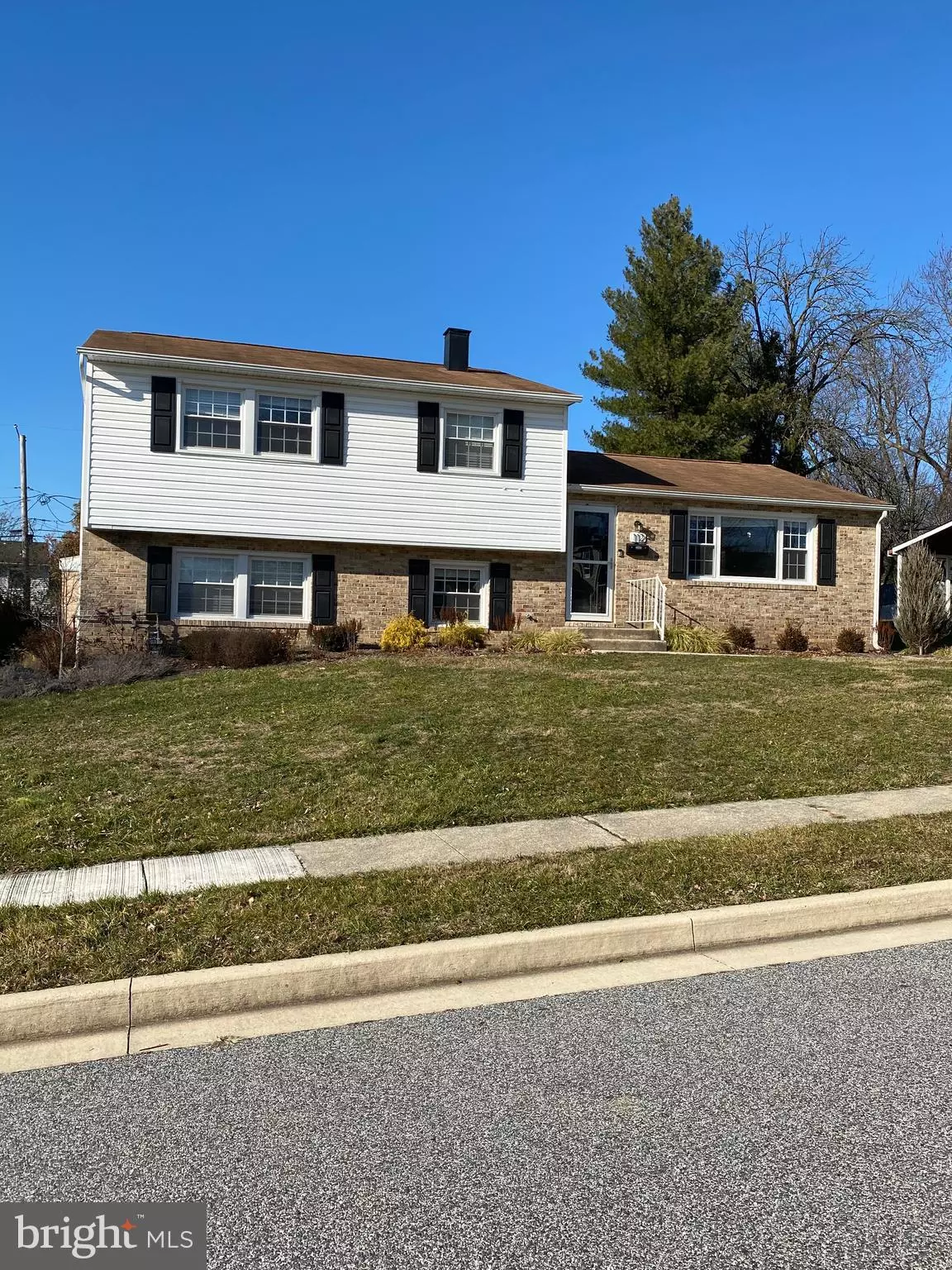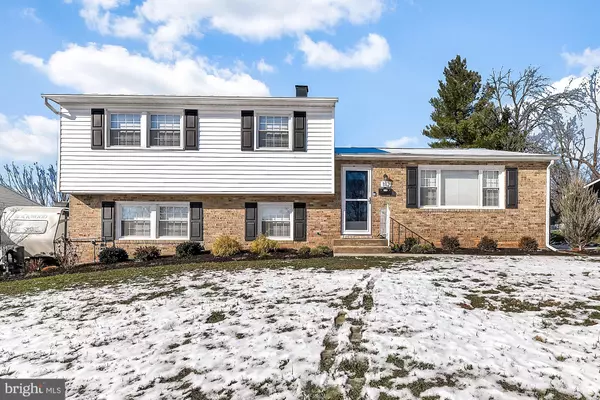$472,000
$472,000
For more information regarding the value of a property, please contact us for a free consultation.
4 Beds
3 Baths
2,051 SqFt
SOLD DATE : 06/11/2020
Key Details
Sold Price $472,000
Property Type Single Family Home
Sub Type Detached
Listing Status Sold
Purchase Type For Sale
Square Footage 2,051 sqft
Price per Sqft $230
Subdivision York Manor
MLS Listing ID MDBC481528
Sold Date 06/11/20
Style Split Level
Bedrooms 4
Full Baths 2
Half Baths 1
HOA Y/N N
Abv Grd Liv Area 2,051
Originating Board BRIGHT
Year Built 1960
Annual Tax Amount $4,971
Tax Year 2020
Lot Size 9,000 Sqft
Acres 0.21
Lot Dimensions 1.00 x
Property Description
Stop your search! This Timonium home is everything you have been looking for. Newly renovated with kitchen and bathrooms being the showcase to this split level. Stainless appliances and quartz countertops draw you in with the kitchen facing the dining and living room. New windows, refinished hardwoods and carpet are just a few of the new amenities. Huge lower level entertainment room with gas fireplace and access to the new outdoor patio complete with power awning to shade you from the sun. The level backyard is fenced in with a metal fence perfect for the kids or pets. An oversized shed is outfitted with lights and power for the woodworker or perfect for your she shed! 4 bedrooms and 2.5 baths with generous size rooms. The master suite has a walk in closet and an oasis like bathroom. The interior of the whole house has had a recent painting as a bonus. Just bring your furniture, clothes and toothbrushes. Moving into your perfect home doesn't get any easier!
Location
State MD
County Baltimore
Zoning R
Rooms
Basement Daylight, Full, Heated, Improved, Walkout Level
Interior
Heating Forced Air, Programmable Thermostat
Cooling Ceiling Fan(s), Central A/C
Fireplaces Number 1
Heat Source Natural Gas
Exterior
Water Access N
Accessibility None
Garage N
Building
Story 3+
Sewer Public Sewer
Water Public
Architectural Style Split Level
Level or Stories 3+
Additional Building Above Grade, Below Grade
New Construction N
Schools
School District Baltimore County Public Schools
Others
Senior Community No
Tax ID 04080819091510
Ownership Fee Simple
SqFt Source Estimated
Special Listing Condition Standard
Read Less Info
Want to know what your home might be worth? Contact us for a FREE valuation!

Our team is ready to help you sell your home for the highest possible price ASAP

Bought with Kellie M Langley • Coldwell Banker Realty
"My job is to find and attract mastery-based agents to the office, protect the culture, and make sure everyone is happy! "







