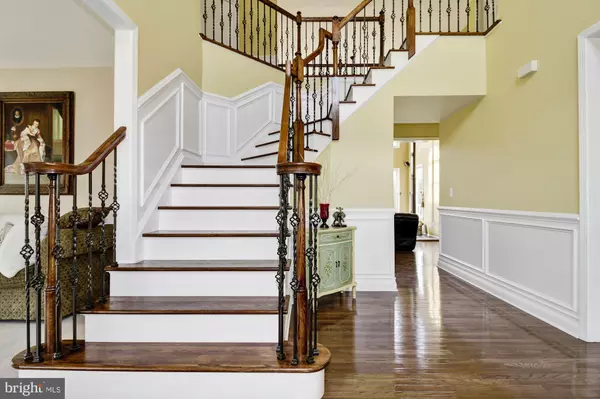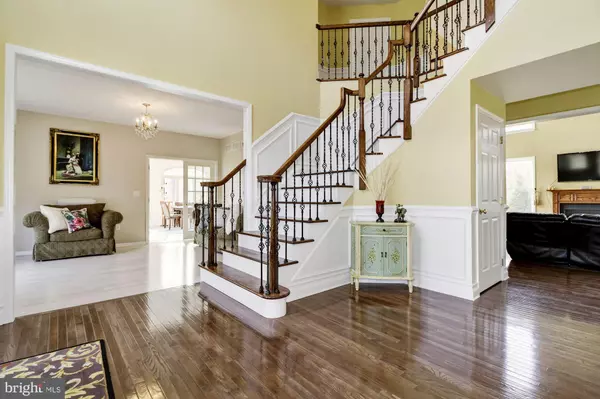$370,000
$415,000
10.8%For more information regarding the value of a property, please contact us for a free consultation.
4 Beds
3 Baths
3,624 SqFt
SOLD DATE : 03/02/2020
Key Details
Sold Price $370,000
Property Type Single Family Home
Sub Type Detached
Listing Status Sold
Purchase Type For Sale
Square Footage 3,624 sqft
Price per Sqft $102
Subdivision None Available
MLS Listing ID NJAC112582
Sold Date 03/02/20
Style Other,Contemporary,Traditional
Bedrooms 4
Full Baths 2
Half Baths 1
HOA Fees $33/ann
HOA Y/N Y
Abv Grd Liv Area 3,624
Originating Board BRIGHT
Year Built 2006
Annual Tax Amount $12,029
Tax Year 2019
Lot Size 1.020 Acres
Acres 1.02
Lot Dimensions 182x197
Property Description
BUYERS ALERT... PRISTINE 2 STORY, 4/5 BEDROOM, 2.5 BATH BRICK (3,624 sq. ft) HOME W/ CONSERVATORY/SUNROOM, FAMILY ROOM, PRIVATE OFFICE/5TH BEDROOM, 3 ZONE HEATING/AC, FULL BASEMENT AND SO MUCH MORE. THIS BEAUTIFUL HOME IS LOCATED ON A PRIVATE CUL DE SAC WITH EASY ACCESS TO SHOPPING, DINING, AC EXPY, GARDEN STATE PKWY, RT. 9, STOCKTON UNIV AND NJ SHORE AREAS. Only the best has been put into this home. As you enter you are greeted into the Grand Entry Foyer and Formal Living Room and Dining Room. The Eat In Kitchen has a Breakfast area, Cherry wood Cabinets, Granite countertops, large Island and newer double oven. From the kitchen Sliding glass doors lead to the Trex Deck Patio and an Oasis of a backyard with enough room for a pool, any size, and the making of your outdoor dream backyard. The Family Room has high volume ceiling and windows to match, a wood Fireplace and a Wood Stove to keep the gas heating bills low. I can go on but why not see for yourself.....
Location
State NJ
County Atlantic
Area Galloway Twp (20111)
Zoning NR
Rooms
Other Rooms Living Room, Dining Room, Primary Bedroom, Bedroom 2, Bedroom 3, Bedroom 4, Kitchen, Family Room, Study, Conservatory Room
Basement Full, Interior Access
Interior
Interior Features Ceiling Fan(s), Family Room Off Kitchen, Floor Plan - Open, Floor Plan - Traditional, Formal/Separate Dining Room, Kitchen - Island, Kitchen - Eat-In, Primary Bath(s), Recessed Lighting, Sprinkler System, Studio, Walk-in Closet(s), Window Treatments, Stove - Wood, Wood Floors
Hot Water Natural Gas
Heating Forced Air
Cooling Central A/C, Ceiling Fan(s), Multi Units
Flooring Ceramic Tile, Hardwood, Carpet
Fireplaces Type Wood
Equipment Built-In Range, Dryer, Dishwasher, Energy Efficient Appliances, Refrigerator, Oven/Range - Gas, Washer, Water Conditioner - Owned, Water Heater - High-Efficiency
Fireplace Y
Appliance Built-In Range, Dryer, Dishwasher, Energy Efficient Appliances, Refrigerator, Oven/Range - Gas, Washer, Water Conditioner - Owned, Water Heater - High-Efficiency
Heat Source Natural Gas, Wood
Laundry Main Floor
Exterior
Parking Features Garage Door Opener, Inside Access, Garage - Side Entry
Garage Spaces 2.0
Water Access N
Roof Type Shingle
Accessibility 2+ Access Exits
Attached Garage 2
Total Parking Spaces 2
Garage Y
Building
Lot Description Backs to Trees, Cleared, Front Yard, Cul-de-sac, Open, Rear Yard, SideYard(s)
Story 2
Foundation Concrete Perimeter
Sewer On Site Septic
Water Well
Architectural Style Other, Contemporary, Traditional
Level or Stories 2
Additional Building Above Grade, Below Grade
New Construction N
Schools
High Schools Absegami
School District Galloway Township Public Schools
Others
Pets Allowed Y
HOA Fee Include Common Area Maintenance
Senior Community No
Tax ID 11-01260 01-00025 04
Ownership Fee Simple
SqFt Source Assessor
Acceptable Financing Cash, Conventional, FHA, VA
Listing Terms Cash, Conventional, FHA, VA
Financing Cash,Conventional,FHA,VA
Special Listing Condition Standard
Pets Allowed No Pet Restrictions
Read Less Info
Want to know what your home might be worth? Contact us for a FREE valuation!

Our team is ready to help you sell your home for the highest possible price ASAP

Bought with NON MEMBER • Non Subscribing Office
"My job is to find and attract mastery-based agents to the office, protect the culture, and make sure everyone is happy! "







