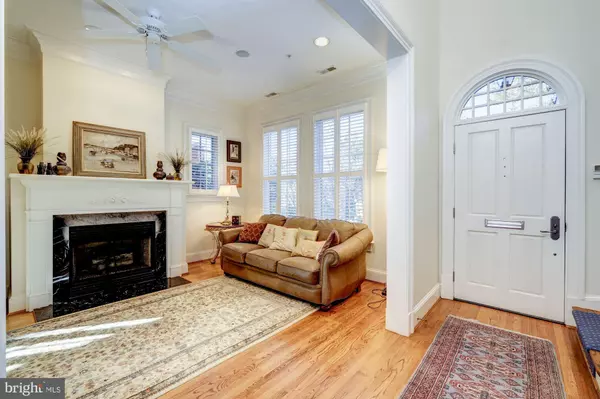$1,900,000
$1,950,000
2.6%For more information regarding the value of a property, please contact us for a free consultation.
4 Beds
4 Baths
3,095 SqFt
SOLD DATE : 02/12/2021
Key Details
Sold Price $1,900,000
Property Type Single Family Home
Sub Type Twin/Semi-Detached
Listing Status Sold
Purchase Type For Sale
Square Footage 3,095 sqft
Price per Sqft $613
Subdivision Observatory Circle
MLS Listing ID DCDC501592
Sold Date 02/12/21
Style Traditional
Bedrooms 4
Full Baths 3
Half Baths 1
HOA Fees $300/mo
HOA Y/N Y
Abv Grd Liv Area 3,095
Originating Board BRIGHT
Year Built 2002
Annual Tax Amount $15,757
Tax Year 2020
Property Description
Welcome to this beautiful, and rarely available, home on sought-after Alban Row. Alban Row is a group of 15 homes along the East side of 38th Street NW between Garfield Street and Cathedral Avenue. With 3,400 square feet on four levels, this spacious, custom semi-detached home checks all the boxes. The elevator services all four meticulously finished levels, from the private 2-car underground garage to the tree-top upper floor. The main level, with 10' ceilings, boasts formal living and dining rooms, plus a chef's kitchen withe Subzero fridge and center island. The kitchen is open to the family room, and French doors lead to the private garden. The main level also has a powder room and two gas fireplaces in the family room and living room. Relax in the luxurious owner's retreat on the second floor, with a 9' tray ceiling, two large walk-in closets and a room-sized stone bath that features a soaking tub, separate shower and water closet, plus a double vanity. The second bedroom looks over 38th Street with beautiful over sized windows, a large closet and en suite bath. The third level features two more bedrooms, a full bath, a spacious, bright lofted sitting area and an enormous laundry room with plenty of cabinet storage and a sink. This is the perfect place to call home, easy, convenient living right around the corner from the National Cathedral and just a few short blocks to the Cathedral Commons shopping area, with markets, restaurants and shops, and a few blocks from Trader Joe's and the Social Safeway. This home is also near the brand new Wegman's/retail complex going up just north on Wisconsin Avenue! Enjoy quick access to National Airport from Massachusetts Avenue and Rock Creek Parkway.
Location
State DC
County Washington
Zoning RESIDENTIAL
Rooms
Basement Garage Access, Connecting Stairway, Heated, Interior Access
Interior
Interior Features Built-Ins, Carpet, Ceiling Fan(s), Elevator, Family Room Off Kitchen, Floor Plan - Traditional, Formal/Separate Dining Room, Kitchen - Gourmet, Kitchen - Island, Primary Bath(s), Pantry, Recessed Lighting, Upgraded Countertops, Walk-in Closet(s), Window Treatments, Wood Floors, Breakfast Area, Crown Moldings, Kitchen - Eat-In, Kitchen - Table Space, Floor Plan - Open
Hot Water Natural Gas
Heating Forced Air
Cooling Central A/C
Flooring Hardwood
Fireplaces Number 2
Fireplaces Type Gas/Propane
Equipment Built-In Microwave, Dishwasher, Disposal, Dryer, Oven - Double, Oven - Wall, Cooktop, Refrigerator, Six Burner Stove, Stainless Steel Appliances, Washer
Fireplace Y
Window Features Double Pane,Energy Efficient,Wood Frame
Appliance Built-In Microwave, Dishwasher, Disposal, Dryer, Oven - Double, Oven - Wall, Cooktop, Refrigerator, Six Burner Stove, Stainless Steel Appliances, Washer
Heat Source Natural Gas
Laundry Upper Floor
Exterior
Exterior Feature Enclosed, Patio(s)
Parking Features Additional Storage Area, Basement Garage, Garage - Rear Entry, Garage Door Opener, Inside Access, Underground
Garage Spaces 2.0
Water Access N
Accessibility Elevator
Porch Enclosed, Patio(s)
Attached Garage 2
Total Parking Spaces 2
Garage Y
Building
Story 3
Sewer Public Sewer
Water Public
Architectural Style Traditional
Level or Stories 3
Additional Building Above Grade, Below Grade
Structure Type 9'+ Ceilings
New Construction N
Schools
School District District Of Columbia Public Schools
Others
Pets Allowed Y
HOA Fee Include Snow Removal,Common Area Maintenance,Insurance,Management,Reserve Funds
Senior Community No
Tax ID 1929//7060
Ownership Fee Simple
SqFt Source Assessor
Special Listing Condition Standard
Pets Allowed No Pet Restrictions
Read Less Info
Want to know what your home might be worth? Contact us for a FREE valuation!

Our team is ready to help you sell your home for the highest possible price ASAP

Bought with Susan Cahill-Tully • Compass
"My job is to find and attract mastery-based agents to the office, protect the culture, and make sure everyone is happy! "







