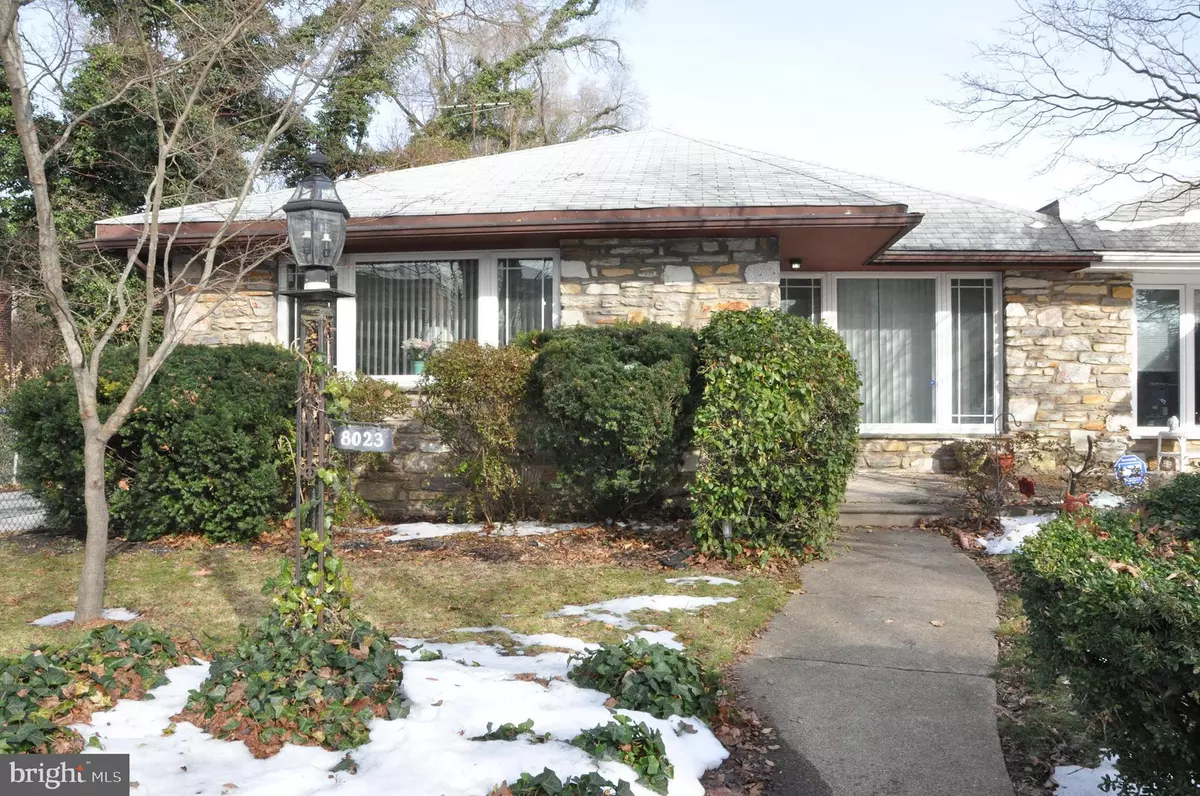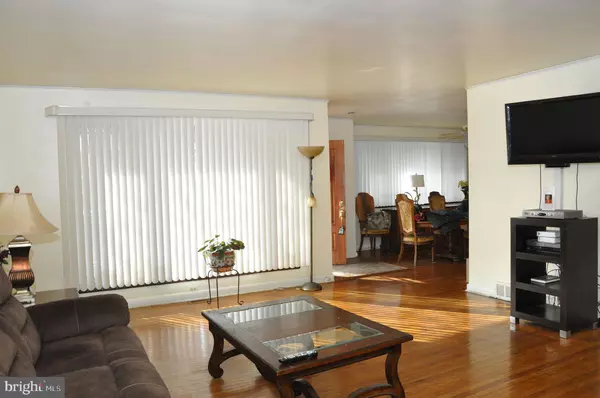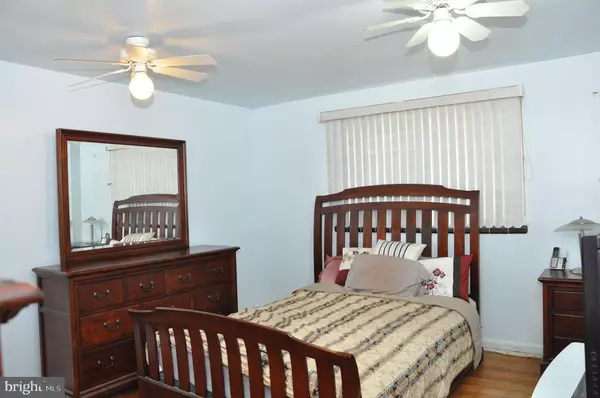$245,000
$225,000
8.9%For more information regarding the value of a property, please contact us for a free consultation.
3 Beds
3 Baths
1,555 SqFt
SOLD DATE : 02/12/2021
Key Details
Sold Price $245,000
Property Type Single Family Home
Sub Type Twin/Semi-Detached
Listing Status Sold
Purchase Type For Sale
Square Footage 1,555 sqft
Price per Sqft $157
Subdivision Mt Airy (East)
MLS Listing ID PAPH974632
Sold Date 02/12/21
Style Ranch/Rambler
Bedrooms 3
Full Baths 2
Half Baths 1
HOA Y/N N
Abv Grd Liv Area 1,555
Originating Board BRIGHT
Year Built 1950
Annual Tax Amount $2,486
Tax Year 2020
Lot Size 5,400 Sqft
Acres 0.12
Lot Dimensions 50.00 x 108.00
Property Description
Welcome home to 8023 Rodney Street! This twin ranch-style home located in East Mt Airy has been well maintained and is ready for its next owner. Enter the spacious, sun-drenched dining and living room, which adjoins the charming eat-in kitchen. The remainder of the first floor boasts a lovely master suite, along with 2 additional nice sized bedrooms, and full hall bath. Downstairs on the lower level, you will find a large laundry area and a separate finished space ideal for entertaining, a home office, playroom, man cave or media room, along with a half bathroom. There are also tons of closets/ storage space in the basement! Outside, you will find a newly repaved driveway leading to a spacious backyard, perfect for entertaining or relaxing in your own outdoor oasis. This property is conveniently located near a major transportation hub, shopping malls, eateries, and schools! A lot of house for a great price. Hurry this one will not last!
Location
State PA
County Philadelphia
Area 19150 (19150)
Zoning RSA3
Rooms
Other Rooms Laundry, Bonus Room
Basement Fully Finished
Main Level Bedrooms 3
Interior
Hot Water Natural Gas
Heating Forced Air
Cooling None
Heat Source Natural Gas
Exterior
Garage Spaces 3.0
Waterfront N
Water Access N
Accessibility None
Parking Type Driveway, Off Street, On Street
Total Parking Spaces 3
Garage N
Building
Story 1
Sewer Public Sewer
Water Public
Architectural Style Ranch/Rambler
Level or Stories 1
Additional Building Above Grade, Below Grade
New Construction N
Schools
School District The School District Of Philadelphia
Others
Pets Allowed Y
Senior Community No
Tax ID 502045400
Ownership Fee Simple
SqFt Source Assessor
Acceptable Financing Cash, Conventional
Listing Terms Cash, Conventional
Financing Cash,Conventional
Special Listing Condition Standard
Pets Description No Pet Restrictions
Read Less Info
Want to know what your home might be worth? Contact us for a FREE valuation!

Our team is ready to help you sell your home for the highest possible price ASAP

Bought with Jeffrey C Carpineta • Solo Real Estate, Inc.

"My job is to find and attract mastery-based agents to the office, protect the culture, and make sure everyone is happy! "







