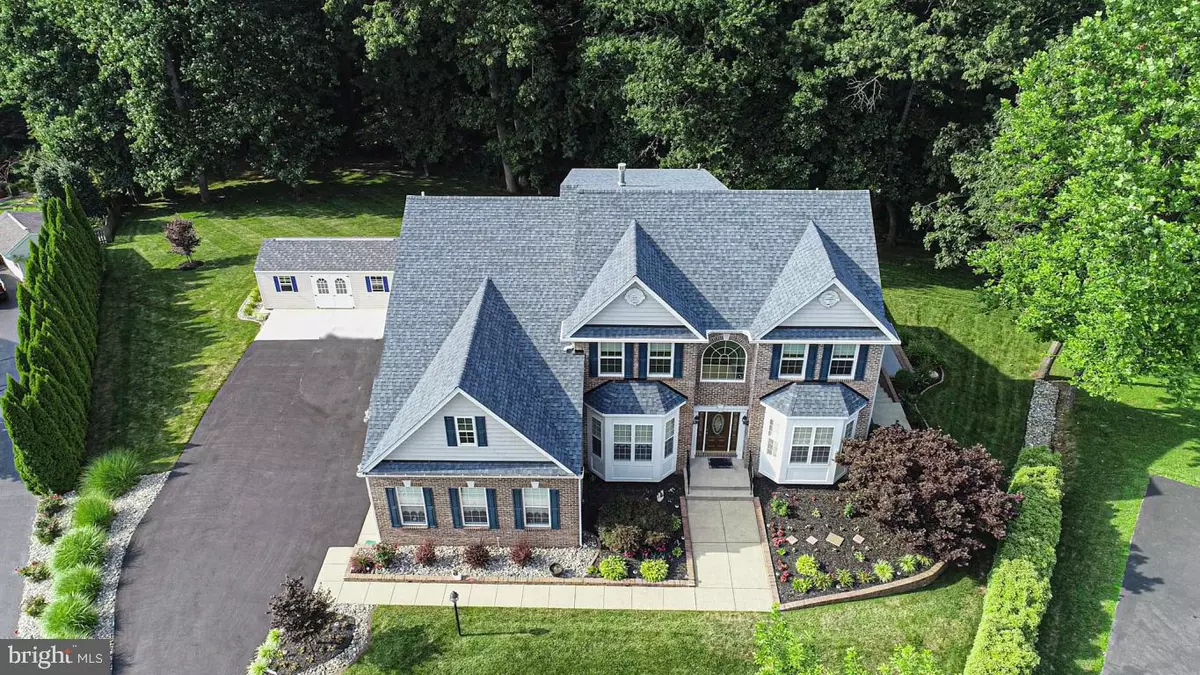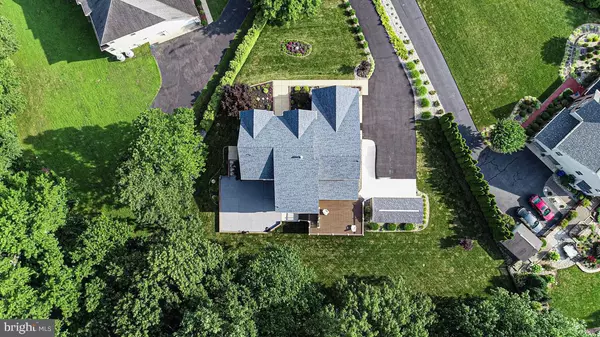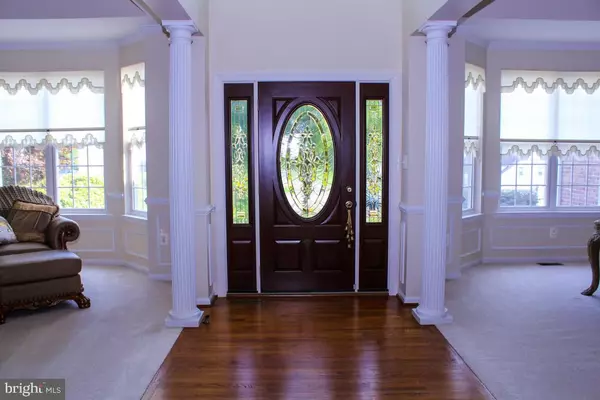$720,000
$735,000
2.0%For more information regarding the value of a property, please contact us for a free consultation.
4 Beds
5 Baths
5,531 SqFt
SOLD DATE : 10/02/2020
Key Details
Sold Price $720,000
Property Type Single Family Home
Sub Type Detached
Listing Status Sold
Purchase Type For Sale
Square Footage 5,531 sqft
Price per Sqft $130
Subdivision Lyons Creek Overlook
MLS Listing ID MDCA177596
Sold Date 10/02/20
Style Colonial
Bedrooms 4
Full Baths 4
Half Baths 1
HOA Fees $22/ann
HOA Y/N Y
Abv Grd Liv Area 3,731
Originating Board BRIGHT
Year Built 2004
Annual Tax Amount $6,070
Tax Year 2019
Lot Size 1.570 Acres
Acres 1.57
Property Description
Its all about LOCATION, close to Military bases, shopping , Annapolis Restaurants everything you need.Stunning Colonial on 1.5 acres. Beautiful landscapes and sprinkler system. Inviting front entry with vinyl pillars, leading to formal living and dining rooms. family room with full stone wall centered fireplace. Breakfast bar in kitchen fronted with stone, cherry cabinets, double wall oven, adjacent breakfast room. Den/study on main level. Upper Level boasts 3 bedrooms and extraordinary owners suite. Sitting room, fireplace and 3 part closet are just some of the features. Lower level family room with wet bar, wine cooler. Theater room and gym room/5th bedroom. Full bath. 23x20 Tyvek and vinyl deck with solar inlaid. Concrete patio with stairs leading to deck and French doors to access lower level family room. Outbuilding/shed w/ electric. This gem inside and out is a entertainer's paradise. Room for everything and everybody
Location
State MD
County Calvert
Zoning RUR
Rooms
Basement Fully Finished, Poured Concrete, Walkout Level
Interior
Interior Features Bar, Breakfast Area, Carpet, Ceiling Fan(s), Central Vacuum, Chair Railings, Crown Moldings, Curved Staircase, Family Room Off Kitchen, Formal/Separate Dining Room, Primary Bath(s), Pantry, Recessed Lighting, Soaking Tub, Sprinkler System, Walk-in Closet(s), Wet/Dry Bar, Window Treatments, Wine Storage, Wood Floors
Hot Water Electric
Heating Heat Pump(s)
Cooling Ceiling Fan(s), Heat Pump(s), Zoned
Flooring Hardwood, Partially Carpeted
Fireplaces Number 2
Fireplaces Type Double Sided, Electric, Gas/Propane, Marble, Stone
Equipment Built-In Microwave, Built-In Range, Cooktop, Dishwasher, Dryer, Exhaust Fan, Icemaker, Microwave, Oven - Wall, Oven/Range - Electric, Refrigerator, Stainless Steel Appliances, Washer, Water Conditioner - Owned, Water Heater
Fireplace Y
Window Features Bay/Bow,Screens,Vinyl Clad
Appliance Built-In Microwave, Built-In Range, Cooktop, Dishwasher, Dryer, Exhaust Fan, Icemaker, Microwave, Oven - Wall, Oven/Range - Electric, Refrigerator, Stainless Steel Appliances, Washer, Water Conditioner - Owned, Water Heater
Heat Source Electric, Propane - Leased
Laundry Main Floor
Exterior
Parking Features Garage - Side Entry
Garage Spaces 2.0
Water Access N
Accessibility None
Attached Garage 2
Total Parking Spaces 2
Garage Y
Building
Lot Description Backs to Trees, Cul-de-sac, Landscaping
Story 3
Sewer Community Septic Tank, Private Septic Tank
Water Well
Architectural Style Colonial
Level or Stories 3
Additional Building Above Grade, Below Grade
New Construction N
Schools
School District Calvert County Public Schools
Others
Senior Community No
Tax ID 0503176622
Ownership Fee Simple
SqFt Source Assessor
Special Listing Condition Standard
Read Less Info
Want to know what your home might be worth? Contact us for a FREE valuation!

Our team is ready to help you sell your home for the highest possible price ASAP

Bought with Kelsey Mills • Devon Binns
"My job is to find and attract mastery-based agents to the office, protect the culture, and make sure everyone is happy! "







