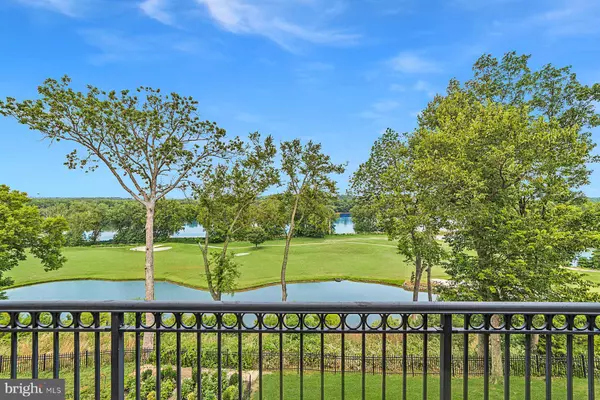$1,195,000
$1,240,000
3.6%For more information regarding the value of a property, please contact us for a free consultation.
5 Beds
6 Baths
6,041 SqFt
SOLD DATE : 09/17/2020
Key Details
Sold Price $1,195,000
Property Type Townhouse
Sub Type Interior Row/Townhouse
Listing Status Sold
Purchase Type For Sale
Square Footage 6,041 sqft
Price per Sqft $197
Subdivision River Creek
MLS Listing ID VALO415602
Sold Date 09/17/20
Style Other
Bedrooms 5
Full Baths 5
Half Baths 1
HOA Fees $195/mo
HOA Y/N Y
Abv Grd Liv Area 4,561
Originating Board BRIGHT
Year Built 2005
Annual Tax Amount $10,095
Tax Year 2020
Lot Size 4,792 Sqft
Acres 0.11
Property Description
Spectacular Potomac River views, tucked away on the championship River Creek Golf Course, this rarely available, luxury Carson w/lofts model boasts over 5,600 square feet of living space. Gleaming, Brazilian cherry hardwood floors flow through the main level, drawing you to the dramatic floor-to-ceiling Palladian windows offering remarkable views from all 4 levels. This grand home is well-appointed for entertaining with both formal living and dining rooms, opening to the 2-story family room, kitchen, and breakfast rooms. The lower level features a full wet-bar in the large rec room, as well as fifth bedroom with full bath and a bonus room. Rec room opens to the covered patio and grassy yard, right on the 18th fairway. On the second level, the grand master suite awaits . Wake up to views of sunshine on the Potomac, then step into the spa-like private bath, complete with soaking tub, dual sinks, separate shower, and private water closet. Two secondary bedrooms each with en-suite bathrooms, large sitting area, and laundry room complete the upper level. Upper level 2 offers library with built-ins as well as additional bedroom and full bath. Tons of storage space throughout with multiple walk-in closets! Indulge yourself in one of the most beautiful and sought after resort-like communities filled with amenities from the state of the art golf course to three swimming pools, newly renovated fitness center, tennis courts, kayak launch area, walking trails, and a clubhouse ready to meet your dining needs!
Location
State VA
County Loudoun
Zoning 03
Rooms
Other Rooms Living Room, Dining Room, Primary Bedroom, Sitting Room, Bedroom 2, Bedroom 3, Bedroom 4, Bedroom 5, Kitchen, Family Room, Library, Foyer, Breakfast Room, Laundry, Office, Recreation Room, Bathroom 2, Bathroom 3, Bonus Room, Primary Bathroom, Full Bath, Half Bath
Basement Full
Interior
Interior Features Breakfast Area, Bar, Carpet, Ceiling Fan(s), Chair Railings, Family Room Off Kitchen, Floor Plan - Open, Kitchen - Gourmet, Kitchen - Island, Primary Bath(s), Upgraded Countertops, Wainscotting, Walk-in Closet(s), Wood Floors, Built-Ins, Crown Moldings, Formal/Separate Dining Room, Recessed Lighting, Soaking Tub, Tub Shower
Hot Water Natural Gas
Heating Forced Air
Cooling Central A/C, Ceiling Fan(s)
Flooring Hardwood, Carpet
Fireplaces Number 2
Fireplaces Type Fireplace - Glass Doors, Gas/Propane, Mantel(s)
Equipment Built-In Microwave, Cooktop, Dishwasher, Disposal, Dryer, Oven - Wall, Refrigerator, Stainless Steel Appliances, Washer, Water Heater, Humidifier
Fireplace Y
Window Features Palladian
Appliance Built-In Microwave, Cooktop, Dishwasher, Disposal, Dryer, Oven - Wall, Refrigerator, Stainless Steel Appliances, Washer, Water Heater, Humidifier
Heat Source Natural Gas
Laundry Upper Floor
Exterior
Exterior Feature Deck(s), Balconies- Multiple
Parking Features Garage - Front Entry, Inside Access
Garage Spaces 4.0
Amenities Available Bike Trail, Club House, Common Grounds, Dining Rooms, Fitness Center, Gated Community, Golf Club, Golf Course Membership Available, Jog/Walk Path, Meeting Room, Picnic Area, Party Room, Pier/Dock, Pool - Outdoor, Tennis Courts, Water/Lake Privileges
Water Access N
View River, Golf Course
Accessibility None
Porch Deck(s), Balconies- Multiple
Attached Garage 2
Total Parking Spaces 4
Garage Y
Building
Story 4
Sewer Public Sewer
Water Public
Architectural Style Other
Level or Stories 4
Additional Building Above Grade, Below Grade
New Construction N
Schools
Elementary Schools Frances Hazel Reid
Middle Schools Harper Park
High Schools Heritage
School District Loudoun County Public Schools
Others
HOA Fee Include Common Area Maintenance,Management,Pier/Dock Maintenance,Pool(s),Recreation Facility,Road Maintenance,Security Gate,Sewer,Snow Removal,Trash
Senior Community No
Tax ID 080469689000
Ownership Fee Simple
SqFt Source Assessor
Special Listing Condition Standard
Read Less Info
Want to know what your home might be worth? Contact us for a FREE valuation!

Our team is ready to help you sell your home for the highest possible price ASAP

Bought with Lynn S Kern • TTR Sotheby's International Realty
"My job is to find and attract mastery-based agents to the office, protect the culture, and make sure everyone is happy! "







