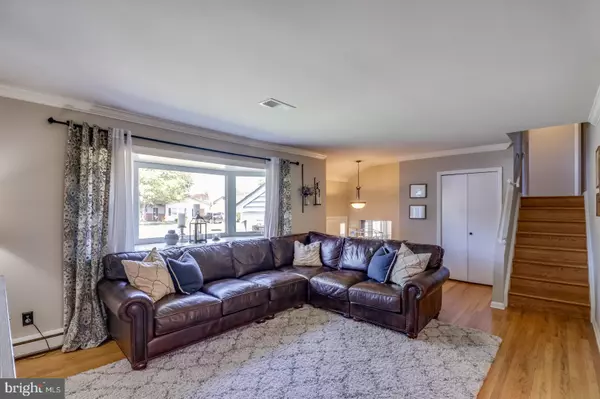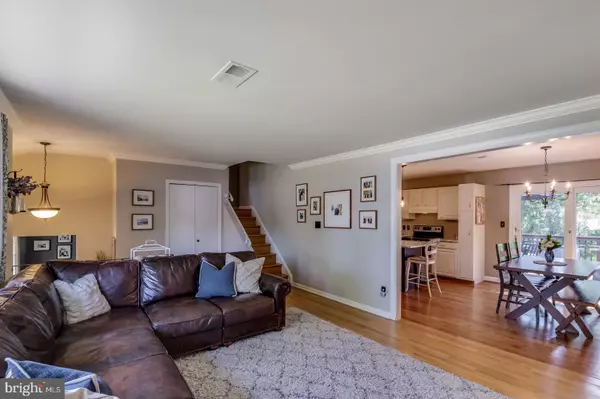$315,000
$299,900
5.0%For more information regarding the value of a property, please contact us for a free consultation.
4 Beds
2 Baths
3,064 SqFt
SOLD DATE : 07/08/2020
Key Details
Sold Price $315,000
Property Type Single Family Home
Sub Type Detached
Listing Status Sold
Purchase Type For Sale
Square Footage 3,064 sqft
Price per Sqft $102
Subdivision Heritage Park
MLS Listing ID DENC501876
Sold Date 07/08/20
Style Split Level
Bedrooms 4
Full Baths 1
Half Baths 1
HOA Fees $2/ann
HOA Y/N Y
Abv Grd Liv Area 2,400
Originating Board BRIGHT
Year Built 1961
Annual Tax Amount $2,389
Tax Year 2019
Lot Size 10,019 Sqft
Acres 0.23
Lot Dimensions 65.90 x 145.10
Property Description
This classic 4 bedroom / 1.5 bath holiday split with rear addition is the home you have been patiently waiting for to hit the market in sought after Heritage Park. When you pull up, the well manicured lawn & landscapes will have you wanting to see more. Step inside and you will soon realize this home is well updated and maintained. You will fall in love with the main level where the opening between the dining room and living room has been expanded to allow tons of natural light to enter from the front bay window and sliding glass door to the relaxing rear deck. The gorgeous eat-in kitchen was updated in 2014 to include luxurious granite counter-tops, painted white cabinetry, the addition of a cherry island with pendant lights & seating and updated appliances. The cozy lower level is host to a family room with access to the one car garage, 4th bedroom or office, powder room and the rear addition sun room with new windows and side entry door (2017). Shiplap adorns the walls of the addition & weathered gray luxury vinyl plank floors create an amazing space for endless possibilities. Upstairs you'll find three bedrooms and full bath with tile floors & separate sinks. The master bedroom offers two separate closets and the secondary bedroom offers a walk in closet for all of your storage needs in addition to the unfinished basement. Imagine enjoying your favorite beverage and dinner on the deck overlooking your spacious yard. Additional updates include the addition of A/C in 2017, new window in kitchen, roof (2010), crown molding, and much more. Don't miss the opportunity to live in a much desired area convenient to shopping, recreation and all major roadways.
Location
State DE
County New Castle
Area Elsmere/Newport/Pike Creek (30903)
Zoning NC6.5
Rooms
Other Rooms Living Room, Primary Bedroom, Bedroom 2, Bedroom 3, Bedroom 4, Kitchen, Family Room, Sun/Florida Room
Basement Full
Interior
Heating Hot Water
Cooling Central A/C
Flooring Hardwood, Carpet, Ceramic Tile
Heat Source Oil
Exterior
Exterior Feature Deck(s)
Parking Features Garage Door Opener, Inside Access
Garage Spaces 5.0
Water Access N
Roof Type Architectural Shingle
Accessibility None
Porch Deck(s)
Attached Garage 1
Total Parking Spaces 5
Garage Y
Building
Story 2
Sewer Public Sewer
Water Public
Architectural Style Split Level
Level or Stories 2
Additional Building Above Grade, Below Grade
New Construction N
Schools
Elementary Schools Heritage
Middle Schools Skyline
High Schools Dickinson
School District Red Clay Consolidated
Others
Senior Community No
Tax ID 08-043.20-022
Ownership Fee Simple
SqFt Source Assessor
Acceptable Financing Cash, Conventional, FHA, VA
Listing Terms Cash, Conventional, FHA, VA
Financing Cash,Conventional,FHA,VA
Special Listing Condition Standard
Read Less Info
Want to know what your home might be worth? Contact us for a FREE valuation!

Our team is ready to help you sell your home for the highest possible price ASAP

Bought with Nancy G Hackendorn • BHHS Fox & Roach - Hockessin
"My job is to find and attract mastery-based agents to the office, protect the culture, and make sure everyone is happy! "







