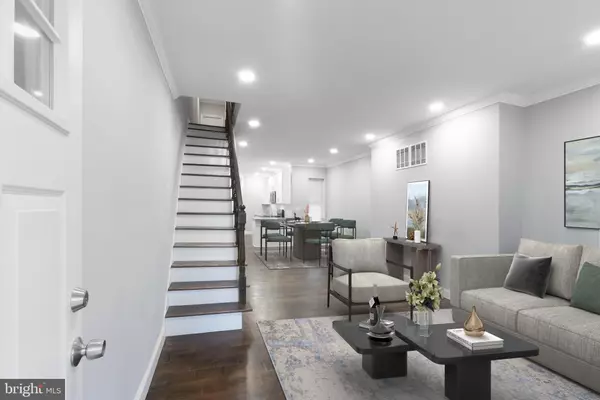$287,000
$299,900
4.3%For more information regarding the value of a property, please contact us for a free consultation.
3 Beds
3 Baths
1,800 SqFt
SOLD DATE : 03/25/2021
Key Details
Sold Price $287,000
Property Type Townhouse
Sub Type Interior Row/Townhouse
Listing Status Sold
Purchase Type For Sale
Square Footage 1,800 sqft
Price per Sqft $159
Subdivision Mt Airy (West)
MLS Listing ID PAPH980900
Sold Date 03/25/21
Style Contemporary
Bedrooms 3
Full Baths 2
Half Baths 1
HOA Y/N N
Abv Grd Liv Area 1,800
Originating Board BRIGHT
Year Built 1920
Annual Tax Amount $1,664
Tax Year 2020
Lot Size 956 Sqft
Acres 0.02
Lot Dimensions 15.00 x 63.72
Property Description
Craftsmanship and clean lines are not to go unnoticed at this fully renovated West Mt. Airy home. No expense was spared! All mechanicals are brand new - including but not limited to - electric, plumbing, HVAC, AC. This home features a front covered porch overlooking a quiet neighborhood oriented street with plenty of parking. Off the refinished covered front porch immerse yourself through entrance doors into bright, wide and open living space with solid oak hardwood floors leading you to a formal dining room with kitchen/ breakfast bar top for those who like a more casual entertainment setting. Crown molding throughout the whole home add elegance to your everyday living. Off the dining room you lead your way into your very own designer kitchen with quartz counter tops and white soft-close shaker cabinetry. This designer kitchen also offers all brand new stainless steel appliances and plenty of preparation space. Through the kitchen to the back there is a half bath and entrance to your own private yard, perfect for grilling your dinner! The brand new hardwood steps and custom built railing lead you to the second floor featuring two, drenched in natural light, bedrooms with a master bedroom and a master suite and closet space in each bedroom. For your convenience you will also find a full porcelain tiled bath with tub. Still not enough room for you? Check out the full finished basement which you can use as a family room/ den/ office, and a separate laundry room. Some futures of the home are: Detailed trim/woodwork, Recess LED lighting through the home, brand new mechanicals. Do not miss your opportunity owning this abundance of elegance.This one will definitely not last.
Location
State PA
County Philadelphia
Area 19119 (19119)
Zoning RSA5
Rooms
Basement Other
Interior
Hot Water Electric
Heating Forced Air
Cooling Central A/C
Heat Source Natural Gas
Exterior
Waterfront N
Water Access N
Accessibility 36\"+ wide Halls
Parking Type On Street
Garage N
Building
Story 2
Sewer Public Sewer
Water Public
Architectural Style Contemporary
Level or Stories 2
Additional Building Above Grade, Below Grade
New Construction N
Schools
School District The School District Of Philadelphia
Others
Senior Community No
Tax ID 223030200
Ownership Fee Simple
SqFt Source Assessor
Special Listing Condition Standard
Read Less Info
Want to know what your home might be worth? Contact us for a FREE valuation!

Our team is ready to help you sell your home for the highest possible price ASAP

Bought with Michelle M Garcia • Keller Williams Main Line

"My job is to find and attract mastery-based agents to the office, protect the culture, and make sure everyone is happy! "







