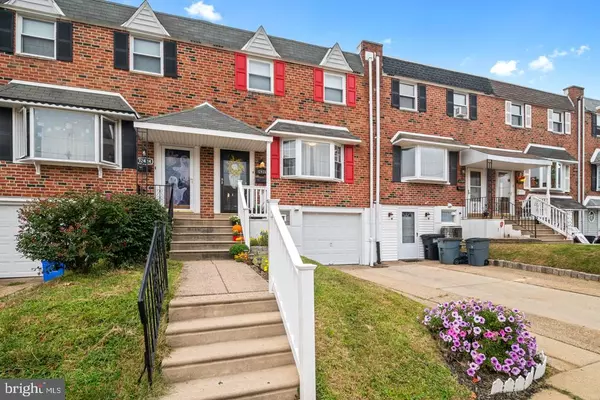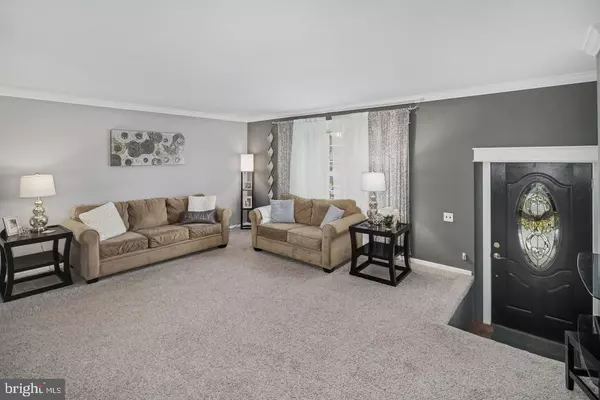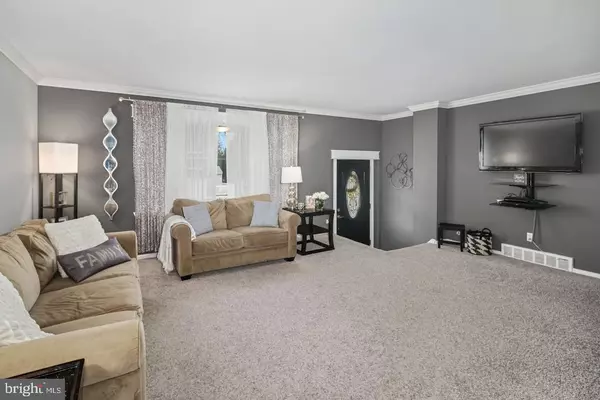$257,000
$259,900
1.1%For more information regarding the value of a property, please contact us for a free consultation.
3 Beds
2 Baths
1,360 SqFt
SOLD DATE : 12/04/2020
Key Details
Sold Price $257,000
Property Type Townhouse
Sub Type Interior Row/Townhouse
Listing Status Sold
Purchase Type For Sale
Square Footage 1,360 sqft
Price per Sqft $188
Subdivision Parkwood
MLS Listing ID PAPH943146
Sold Date 12/04/20
Style AirLite
Bedrooms 3
Full Baths 1
Half Baths 1
HOA Y/N N
Abv Grd Liv Area 1,360
Originating Board BRIGHT
Year Built 1973
Annual Tax Amount $2,928
Tax Year 2020
Lot Size 2,000 Sqft
Acres 0.05
Lot Dimensions 20.00 x 100.00
Property Description
Welcome to this impressive and extremely well maintained 3 bedroom, 1.5 bath rowhome that's nestled on a quiet street in the highly sought after Parkwood section of N.E. Phila. Enter the first floor into a sun drenched spacious living room which boast an oversized bay window, newly painted neutral color walls, and custom crown molding. The formal dining room is the perfect sized for those large family gatherings and it's highlighted by wainscoting with shadow box trim, custom painted accent wall, roomy coat closet, and it is appealing open concept to the eat-in kitchen. The charming kitchen features an abundant amount of oak cabinetry and counter top space, built-in stainless steel appliances, ceramic tile backsplash, and flawless hardwood flooring. The second floor offers 3 generous size bedrooms all including plenty of closet space, ceiling fan light fixtures, plush w/w carpeting, and a updated 3-piece hallway bathroom. The lower level is completed finished and provides additional living space. It's suited perfectly as a family room/ rec room/ man cave as well as provides access to the private rear yard which is completely fenced in, it also features recessed lighting , w/w carpeting, large storage closests, a separate laundry room with all the amenities, half bath, and inside access to the garage. Additional benefits include close proximity to all major highways, public transportation, shopping, and top notch schools. This pristine home has been well cared for from top to bottom and it clearly shows..
Location
State PA
County Philadelphia
Area 19154 (19154)
Zoning RSA4
Rooms
Basement Fully Finished
Interior
Hot Water Natural Gas
Heating Forced Air
Cooling Central A/C
Heat Source Natural Gas
Exterior
Garage Garage - Front Entry, Inside Access
Garage Spaces 1.0
Waterfront N
Water Access N
Accessibility None
Parking Type Driveway, Attached Garage, On Street
Attached Garage 1
Total Parking Spaces 1
Garage Y
Building
Story 2
Sewer Public Sewer
Water Public
Architectural Style AirLite
Level or Stories 2
Additional Building Above Grade, Below Grade
New Construction N
Schools
School District The School District Of Philadelphia
Others
Senior Community No
Tax ID 663228800
Ownership Fee Simple
SqFt Source Assessor
Special Listing Condition Standard
Read Less Info
Want to know what your home might be worth? Contact us for a FREE valuation!

Our team is ready to help you sell your home for the highest possible price ASAP

Bought with Robert Kelley • Compass RE

"My job is to find and attract mastery-based agents to the office, protect the culture, and make sure everyone is happy! "







