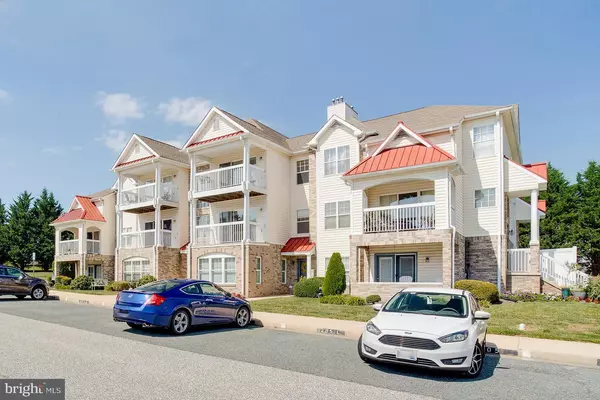$155,000
$161,000
3.7%For more information regarding the value of a property, please contact us for a free consultation.
2 Beds
2 Baths
1,400 SqFt
SOLD DATE : 02/26/2020
Key Details
Sold Price $155,000
Property Type Condo
Sub Type Condo/Co-op
Listing Status Sold
Purchase Type For Sale
Square Footage 1,400 sqft
Price per Sqft $110
Subdivision Spenceola Farms
MLS Listing ID MDHR238286
Sold Date 02/26/20
Style Unit/Flat
Bedrooms 2
Full Baths 2
Condo Fees $325/mo
HOA Y/N N
Abv Grd Liv Area 1,400
Originating Board BRIGHT
Year Built 1995
Annual Tax Amount $1,743
Tax Year 2018
Lot Dimensions 0.00 x 0.00
Property Description
Recent Price Adjustment in time for the Holidays-make your appointment today and see all the potential in this condo unit- Spenceola 2BR/2BA Penthouse is the largest unit at 1400sf w/ bright windows, privacy facing mature trees to enjoy your space. Open EIK w/ plenty of storage/pantry, LR/DR space is ready for your custom touches. Master BR has a pvt balcony w/ sliders to enjoy those lazy days ahead. Both BR's have walk in closet space, laundry room as well in unit. This well known, quiet community offers easy living w/ the perks of community pool membership, biking/jog trails, playgrounds & much more. Walking distance to all the new stores in Forest Hill! Bel Air schools. **BONUS Seller offering $1000 carpet allowance too!**
Location
State MD
County Harford
Zoning R2
Rooms
Other Rooms Dining Room, Primary Bedroom, Bedroom 2, Kitchen, Family Room
Main Level Bedrooms 2
Interior
Interior Features Carpet, Combination Dining/Living, Dining Area, Entry Level Bedroom, Family Room Off Kitchen, Floor Plan - Open, Intercom, Kitchen - Eat-In, Kitchen - Table Space, Primary Bath(s), Pantry, Sprinkler System, Walk-in Closet(s)
Hot Water Electric
Heating Forced Air
Cooling Central A/C
Flooring Partially Carpeted, Vinyl
Equipment Dishwasher, Disposal, Dryer, Exhaust Fan, Intercom, Microwave, Refrigerator, Stove, Washer, Water Heater
Window Features Double Hung,Sliding
Appliance Dishwasher, Disposal, Dryer, Exhaust Fan, Intercom, Microwave, Refrigerator, Stove, Washer, Water Heater
Heat Source Natural Gas
Laundry Main Floor, Dryer In Unit, Washer In Unit
Exterior
Exterior Feature Balcony
Parking On Site 2
Amenities Available Bike Trail, Common Grounds, Jog/Walk Path, Reserved/Assigned Parking, Security, Pool Mem Avail, Pool - Outdoor
Waterfront N
Water Access N
Accessibility None
Porch Balcony
Parking Type Parking Lot
Garage N
Building
Story 1
Unit Features Garden 1 - 4 Floors
Sewer Public Septic, Public Sewer
Water Public
Architectural Style Unit/Flat
Level or Stories 1
Additional Building Above Grade, Below Grade
Structure Type Dry Wall
New Construction N
Schools
Elementary Schools Forest Lakes
Middle Schools Bel Air
High Schools Bel Air
School District Harford County Public Schools
Others
Pets Allowed Y
HOA Fee Include All Ground Fee,Common Area Maintenance,Ext Bldg Maint,Lawn Maintenance,Reserve Funds,Snow Removal,Trash
Senior Community No
Tax ID 03-302636
Ownership Condominium
Security Features Intercom,Main Entrance Lock,Smoke Detector,Sprinkler System - Indoor
Acceptable Financing Conventional, Cash
Listing Terms Conventional, Cash
Financing Conventional,Cash
Special Listing Condition Standard
Pets Description Dogs OK, Cats OK
Read Less Info
Want to know what your home might be worth? Contact us for a FREE valuation!

Our team is ready to help you sell your home for the highest possible price ASAP

Bought with Dianne P Hebert • Weichert, Realtors - Diana Realty

"My job is to find and attract mastery-based agents to the office, protect the culture, and make sure everyone is happy! "







