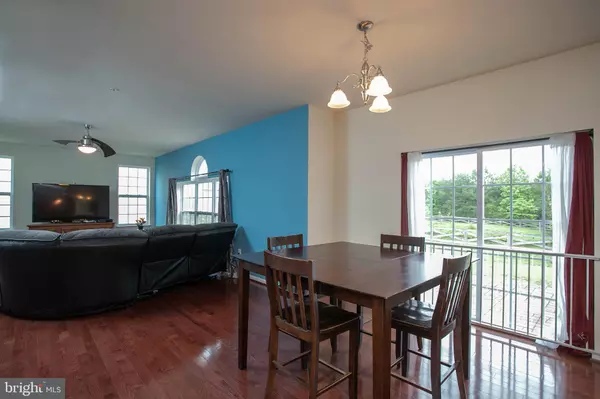$405,000
$399,900
1.3%For more information regarding the value of a property, please contact us for a free consultation.
4 Beds
3 Baths
2,300 SqFt
SOLD DATE : 06/30/2020
Key Details
Sold Price $405,000
Property Type Single Family Home
Sub Type Detached
Listing Status Sold
Purchase Type For Sale
Square Footage 2,300 sqft
Price per Sqft $176
Subdivision Worthington
MLS Listing ID MDCH214202
Sold Date 06/30/20
Style Colonial
Bedrooms 4
Full Baths 2
Half Baths 1
HOA Fees $53/ann
HOA Y/N Y
Abv Grd Liv Area 2,300
Originating Board BRIGHT
Year Built 2013
Annual Tax Amount $4,281
Tax Year 2019
Lot Size 8,216 Sqft
Acres 0.19
Property Description
Welcome Home! You won't be disappointed with this one. Lots of light fills this home upstairs and down. Hardwood flooring on main level. Granite counters. Large kitchen island. Plenty of cabinet space. Family room is just off the kitchen. Great for entertaining or everyday family activities. Two way access to upper level makes daily living easier. Upstairs are four spacious bedrooms. The master is large with spacious bath. Master bedroom has access to one of the 4 bedrooms allowing you to have a private sitting room, nursery, office, etc. Whatever suits your lifestyle needs. There is access to the rear yard from the main level as well as from the basement. 2 car garage and plenty of parking. Very easy for commuters, you can get to several popular routes very easily. Lots of local shopping available close by. Seller may need short rent back. Seller needs to find HOC
Location
State MD
County Charles
Zoning RM
Rooms
Basement Other, Daylight, Full, Heated, Outside Entrance, Unfinished
Main Level Bedrooms 4
Interior
Interior Features Double/Dual Staircase, Family Room Off Kitchen, Floor Plan - Traditional, Kitchen - Island, Primary Bath(s), Soaking Tub, Stall Shower, Walk-in Closet(s), Wood Floors
Hot Water Electric
Heating Heat Pump(s)
Cooling Heat Pump(s)
Flooring Hardwood, Carpet, Ceramic Tile
Equipment Cooktop, Dishwasher, Disposal, Dryer, Exhaust Fan, Icemaker, Refrigerator, Stove, Washer, Water Heater
Appliance Cooktop, Dishwasher, Disposal, Dryer, Exhaust Fan, Icemaker, Refrigerator, Stove, Washer, Water Heater
Heat Source Electric, Natural Gas
Exterior
Garage Garage - Front Entry
Garage Spaces 4.0
Waterfront N
Water Access N
Accessibility 36\"+ wide Halls
Parking Type Attached Garage, Driveway, On Street
Attached Garage 2
Total Parking Spaces 4
Garage Y
Building
Story 3
Sewer Public Sewer
Water Public
Architectural Style Colonial
Level or Stories 3
Additional Building Above Grade, Below Grade
New Construction N
Schools
School District Charles County Public Schools
Others
Senior Community No
Tax ID 0906331351
Ownership Fee Simple
SqFt Source Assessor
Acceptable Financing FHA, Conventional, Cash, VA
Listing Terms FHA, Conventional, Cash, VA
Financing FHA,Conventional,Cash,VA
Special Listing Condition Standard
Read Less Info
Want to know what your home might be worth? Contact us for a FREE valuation!

Our team is ready to help you sell your home for the highest possible price ASAP

Bought with Cheryl A Bare • CENTURY 21 New Millennium

"My job is to find and attract mastery-based agents to the office, protect the culture, and make sure everyone is happy! "







