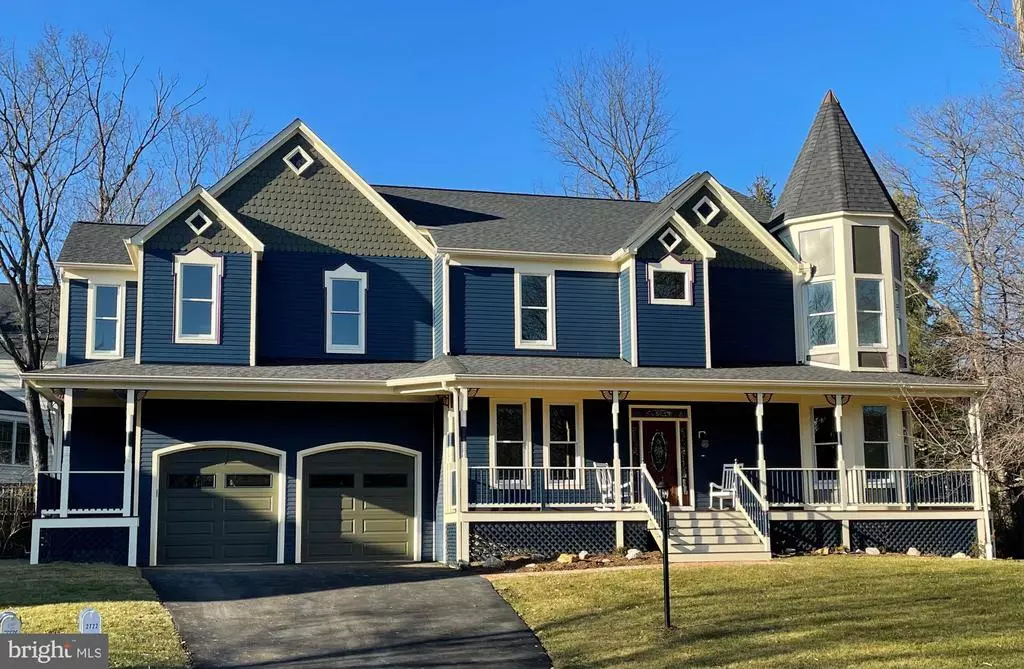$1,485,000
$1,485,000
For more information regarding the value of a property, please contact us for a free consultation.
5 Beds
5 Baths
4,475 SqFt
SOLD DATE : 03/12/2021
Key Details
Sold Price $1,485,000
Property Type Single Family Home
Sub Type Detached
Listing Status Sold
Purchase Type For Sale
Square Footage 4,475 sqft
Price per Sqft $331
Subdivision Sutton Woods
MLS Listing ID VAFX1175752
Sold Date 03/12/21
Style Victorian
Bedrooms 5
Full Baths 4
Half Baths 1
HOA Y/N N
Abv Grd Liv Area 3,523
Originating Board BRIGHT
Year Built 2020
Annual Tax Amount $13,802
Tax Year 2020
Lot Size 9,871 Sqft
Acres 0.23
Property Description
** Stunning New Construction! Victorian Exterior/Transitional Interior nestled on quaint Cul-de-Sac within walking distance to Oakton HS, Metro, and Nottoway Park. No HOA! *Three Finished Levels total nearly 5000 sq ft of living space. *5 Large Bedrooms + Laundry Up; Open Kitchen/Family Room, Dining, Private Home Office and Large Mud Room on Main Level; Rec Room, Game Room and Full Bath in the Large WalkUp Lower Level. *9 Ceilings on all three levels, 6"wide Hardwood Floors, Triple Crown Mouldings, Plinth + Rosette Block trim, and Transom Windows over Interior doors are just some of the interior features that set this house apart. *The Bright Gourmet Kitchen features a Large Center Island that seats four, a 6-Burner Gas Range w/ DBL Ovens and Hood, all Stainless Steel Appliances, Upgraded Cabinetry with Under and Over Cabinet Lighting and Quartz Counters. Ready for your entertainment, the Family Room is pre-wired for Surround Sound, has Hidden Shelving for your components and a cozy Gas Fireplace. Just off the Kitchen, Built-In Cubbies for shoes and coats outfit the MudRoom, along with a Built-In Charging Station and space for a second refrigerator/freezer. The spacious Owner's Suite is flooded with natural light, has His & Hers Walk-In Closets and a Luxurious Marble Bath complete with Soaking Tub, Large Shower and Private Water Closet. Four additional Large Bedrooms, Two Baths and the Laundry Room are also on the Upper Floor. The Finished Lower Level is set up for a variety of activities the Gas Fireplace, Wet Bar, and Surround Sound Wiring make it a great space for Entertaining or TV Watching; two Additional Rooms off the Rec Room are great spaces for Game Playing, Exercising, or Studying. The Sliding Glass Doors and window allow loads of daylight to fill this space, making it a desirable place to be any time of day. *Outside, enjoy the Wrap Around Front Porch, constructed of Cumaru, an Exotic, Sustainably Harvested Wood; the Trex Back Deck and Back, Side and Front Yards provide plenty of additional outdoor space to enjoy. Additional amenities featured in this lovely, move-in ready home include a Pre-Wired Security System; Recirculating Hot Water Line for faster delivery of hot water in the Primary Bath, and Kohler fixtures in all baths. Much More to offer than other New Construction in the area!
Location
State VA
County Fairfax
Zoning 140
Rooms
Other Rooms Dining Room, Primary Bedroom, Bedroom 2, Bedroom 3, Bedroom 4, Bedroom 5, Kitchen, Game Room, Family Room, Laundry, Mud Room, Office, Recreation Room, Bathroom 1, Bathroom 2, Bonus Room, Primary Bathroom, Full Bath, Half Bath
Basement Full, Heated, Improved, Interior Access, Outside Entrance, Partially Finished, Sump Pump, Walkout Stairs, Windows
Interior
Interior Features Carpet, Dining Area, Kitchen - Gourmet, Kitchen - Island, Recessed Lighting, Soaking Tub, Stall Shower, Upgraded Countertops, Walk-in Closet(s), Wet/Dry Bar, Wood Floors, Crown Moldings
Hot Water 60+ Gallon Tank, Natural Gas, Other
Heating Heat Pump - Electric BackUp, Programmable Thermostat, Forced Air, Zoned
Cooling Heat Pump(s), Central A/C
Flooring Hardwood, Carpet
Fireplaces Number 2
Fireplaces Type Gas/Propane, Fireplace - Glass Doors
Equipment Dishwasher, Dryer, Instant Hot Water, Microwave, Oven - Double, Oven/Range - Gas, Range Hood, Refrigerator, Six Burner Stove, Stainless Steel Appliances, Water Heater
Furnishings No
Fireplace Y
Window Features Double Hung,Transom
Appliance Dishwasher, Dryer, Instant Hot Water, Microwave, Oven - Double, Oven/Range - Gas, Range Hood, Refrigerator, Six Burner Stove, Stainless Steel Appliances, Water Heater
Heat Source Natural Gas
Laundry Hookup, Upper Floor
Exterior
Garage Garage - Front Entry, Additional Storage Area, Garage Door Opener, Inside Access, Oversized
Garage Spaces 4.0
Waterfront N
Water Access N
Roof Type Shingle
Accessibility >84\" Garage Door
Parking Type Attached Garage, Driveway
Attached Garage 2
Total Parking Spaces 4
Garage Y
Building
Lot Description Cul-de-sac, Front Yard, No Thru Street, Rear Yard
Story 2
Foundation Concrete Perimeter
Sewer Public Sewer
Water Public
Architectural Style Victorian
Level or Stories 2
Additional Building Above Grade, Below Grade
Structure Type 9'+ Ceilings,Dry Wall
New Construction Y
Schools
Elementary Schools Mosaic
Middle Schools Thoreau
High Schools Oakton
School District Fairfax County Public Schools
Others
Senior Community No
Tax ID 0481 30 0005
Ownership Fee Simple
SqFt Source Assessor
Horse Property N
Special Listing Condition Standard
Read Less Info
Want to know what your home might be worth? Contact us for a FREE valuation!

Our team is ready to help you sell your home for the highest possible price ASAP

Bought with Kari L Govan • Keller Williams Realty

"My job is to find and attract mastery-based agents to the office, protect the culture, and make sure everyone is happy! "





