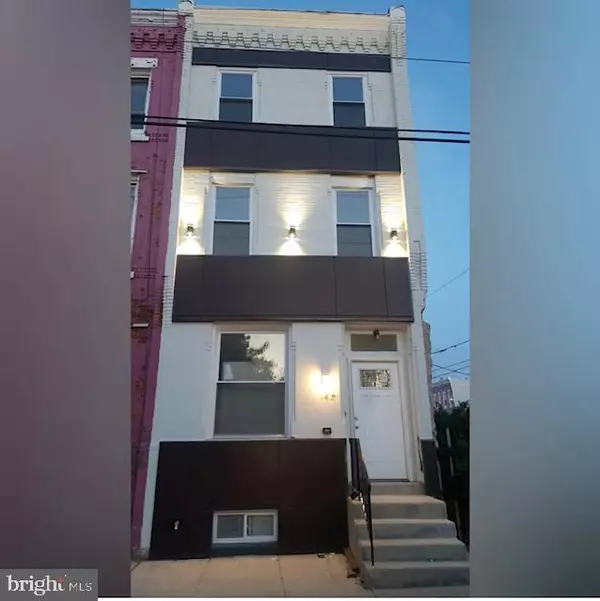$315,000
$299,999
5.0%For more information regarding the value of a property, please contact us for a free consultation.
4 Beds
4 Baths
1,878 SqFt
SOLD DATE : 06/26/2020
Key Details
Sold Price $315,000
Property Type Townhouse
Sub Type End of Row/Townhouse
Listing Status Sold
Purchase Type For Sale
Square Footage 1,878 sqft
Price per Sqft $167
Subdivision Brewerytown
MLS Listing ID PAPH866068
Sold Date 06/26/20
Style AirLite
Bedrooms 4
Full Baths 3
Half Baths 1
HOA Y/N N
Abv Grd Liv Area 1,878
Originating Board BRIGHT
Year Built 1915
Annual Tax Amount $591
Tax Year 2020
Lot Size 1,008 Sqft
Acres 0.02
Lot Dimensions 15.50 x 65.00
Property Description
NOTHING LIKE YOU'VE EVER SEEN! Welcome to this meticulously hand crafted 3 Story, 4 bed 3.5 bath beauty in BREWERYTOWN. Like New Construction at a fraction of the price, this developer thought of every detail! As you enter the front door, you are greeted by a large open concept layout first floor completely covered in Engineered hardwood floors, upscale square recess lights, freshly painted walls and brand new windows which allow an abundance of natural lighting. The large living room area is excellent for entertaining or cozy move nights. Moving past the living room on your left, there is a half bath conveniently located with brand new Stratford Porcelain Tile, new toilet and vanity. Going right along will be the dining area- perfect for those Sunday dinners! This leads you right into your one of a kind Master Chef's kitchen. Straight out a magazine, this kitchen has EVERYTHING! Off White Signature Line Cabinets, High End Quartz Counterops, LED lighting under the cabinets, brand new Black Stainless Steel Appliances, Waterfall Island with seating for three, designer grade black Matte hanging lights and black matte cabinet accessories....talk about a DREAM kitchen! Going upstairs to the second floor, the engineered hardwood continues into three nice sized bedrooms. The second bedroom doubles as an en suite equipped with ample closet space and a full bathroom with new tiles, vanity and toilet. There are many options with this room: in law quarters, room for a nanny or rent to a friend! The second floor also includes an additional full hall bathroom with his and hers white double vanity, new ceramic tile, new toilet and shower head. But wait......we're not done yet! Moving up to the third floor is your entire master suite! This oasis has everything you would want in a master suite- large bedroom covered in Engineered hardwood, new windows adding more natural lighting, a walk in master closet with barnyard door, and a full sized master bathroom featuring new ceramic tile, 48" inch his and hers vanity, new toilet and a Multifunctional Shower Tower Panel System- this place is fit for a king or queen! This masterpiece also features a fully finished basement covered in water proof luxury vinyl flooring with an additional vanity to be used for whatever your imagination desires, washer and dryer hookup conveniently located outside the master suite, rooftop deck with great city views right outside the master suite, completely brand new mechanicals throughout the house, central A/C and heating, aluminum composite paneling on front exterior (seen mostly on new construction homes), exterior LED lighting and so much more!! This is truly a one of a kind home you have to see in person. Conveniently located to get anywhere from Manayunk to Center City in literally no time, this just makes sense. Don't wait until its too late! Schedule your showing NOW!
Location
State PA
County Philadelphia
Area 19121 (19121)
Zoning RSA5
Rooms
Basement Fully Finished
Interior
Interior Features Ceiling Fan(s), Dining Area, Efficiency, Floor Plan - Open, Kitchen - Eat-In, Kitchen - Island, Primary Bath(s), Recessed Lighting, Tub Shower, Upgraded Countertops, Walk-in Closet(s), Wet/Dry Bar
Heating Forced Air
Cooling Central A/C
Equipment Built-In Microwave, Built-In Range, Dishwasher, Energy Efficient Appliances, ENERGY STAR Refrigerator
Appliance Built-In Microwave, Built-In Range, Dishwasher, Energy Efficient Appliances, ENERGY STAR Refrigerator
Heat Source Natural Gas
Exterior
Waterfront N
Water Access N
Accessibility Doors - Swing In
Parking Type Off Street
Garage N
Building
Story 3
Sewer Public Sewer
Water Public
Architectural Style AirLite
Level or Stories 3
Additional Building Above Grade, Below Grade
New Construction N
Schools
School District The School District Of Philadelphia
Others
Senior Community No
Tax ID 323173300
Ownership Fee Simple
SqFt Source Assessor
Acceptable Financing Cash, Conventional, FHA 203(b), VA
Listing Terms Cash, Conventional, FHA 203(b), VA
Financing Cash,Conventional,FHA 203(b),VA
Special Listing Condition Standard
Read Less Info
Want to know what your home might be worth? Contact us for a FREE valuation!

Our team is ready to help you sell your home for the highest possible price ASAP

Bought with Juanita Nashay Jackson • Keller Williams Philadelphia

"My job is to find and attract mastery-based agents to the office, protect the culture, and make sure everyone is happy! "







