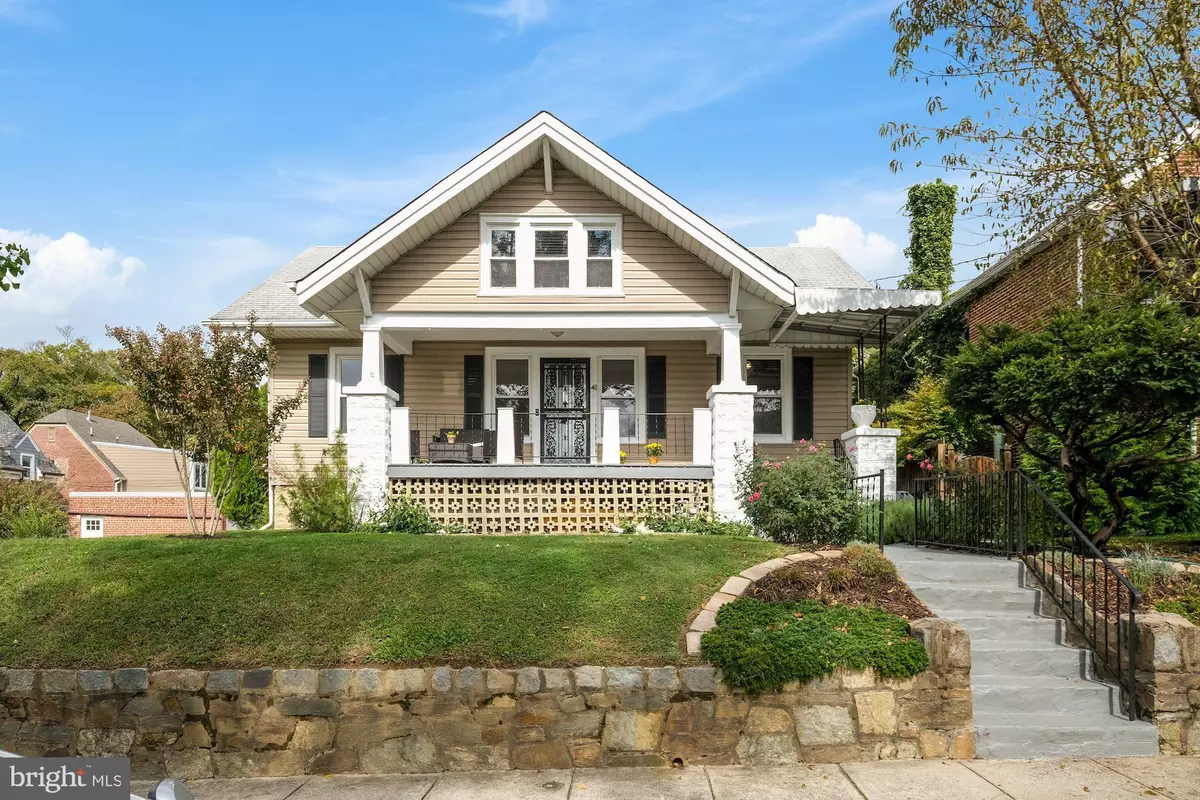$745,000
$719,000
3.6%For more information regarding the value of a property, please contact us for a free consultation.
3 Beds
3 Baths
2,100 SqFt
SOLD DATE : 12/14/2020
Key Details
Sold Price $745,000
Property Type Single Family Home
Sub Type Detached
Listing Status Sold
Purchase Type For Sale
Square Footage 2,100 sqft
Price per Sqft $354
Subdivision Chillum
MLS Listing ID DCDC491924
Sold Date 12/14/20
Style Bungalow
Bedrooms 3
Full Baths 3
HOA Y/N N
Abv Grd Liv Area 1,300
Originating Board BRIGHT
Year Built 1927
Annual Tax Amount $4,015
Tax Year 2019
Lot Size 4,538 Sqft
Acres 0.1
Property Description
Cheerful and spacious 3-level detached bungalow on a large elevated corner lot. This sunlit home offers the complete package. 3 or 4 BR's, 3BA + finished lower level. If you're looking for a detached home, lots of outdoor space and room to work from home, this is it! The welcoming front porch is just the start. The main level offers; an open floor plan, a spacious updated kitchen with espresso cabinets, breakfast bar, granite countertops, stainless appliances, a gas range and plenty of storage and counter space, charming living room with hardwood floors, high ceilings and big windows, separate dining area, two bedrooms and a full bath. The upstairs level is the private owner's loft-like suite with a fantastic built-in closet area along with an ensuite bath with shower. The finished lower level comes with a rear entrance, private bathroom and closet - all adding to so much additional useful living space. This area is ideal for a 4th bedroom, family room, in-law suite, au pair suite, studio or home office. The possibilities are endless. This level also includes a private laundry room with a side by side washer & dryer and additional storage space. More home features include; central air conditioning, recessed lighting, solid wood doors and designer paint colors. The generous sized fenced in backyard affords the perfect location to enjoy your very own outdoors and fresh air. Enjoy the apple and peach trees, outdoor grilling and dining, gardening, fire pit and entertaining. The fenced yard is also a great place for dogs and kids to have fun. The neighborhood amenities offer; close shopping, dining, pubs, Ft Slocum and Rock Creek parks, Rabaut and Takoma Recreation Centers, Walmart, close public transportation and an easy stroll to Ft Totten and Takoma metro stations (green, red and yellow lines). Come check out this charmer! See Matterport.
Location
State DC
County Washington
Zoning R-1-B
Rooms
Basement Interior Access, Rear Entrance
Main Level Bedrooms 2
Interior
Interior Features Floor Plan - Open, Kitchen - Island, Recessed Lighting, Studio, Window Treatments
Hot Water Natural Gas
Heating Forced Air
Cooling Central A/C
Heat Source Natural Gas
Exterior
Water Access N
View Garden/Lawn
Accessibility None
Garage N
Building
Lot Description Corner, Front Yard, Private, Rear Yard
Story 3
Sewer Public Sewer
Water Public
Architectural Style Bungalow
Level or Stories 3
Additional Building Above Grade, Below Grade
New Construction N
Schools
School District District Of Columbia Public Schools
Others
Senior Community No
Tax ID 3384//0838
Ownership Fee Simple
SqFt Source Assessor
Special Listing Condition Standard
Read Less Info
Want to know what your home might be worth? Contact us for a FREE valuation!

Our team is ready to help you sell your home for the highest possible price ASAP

Bought with Timothy D Pierson • KW United
"My job is to find and attract mastery-based agents to the office, protect the culture, and make sure everyone is happy! "







