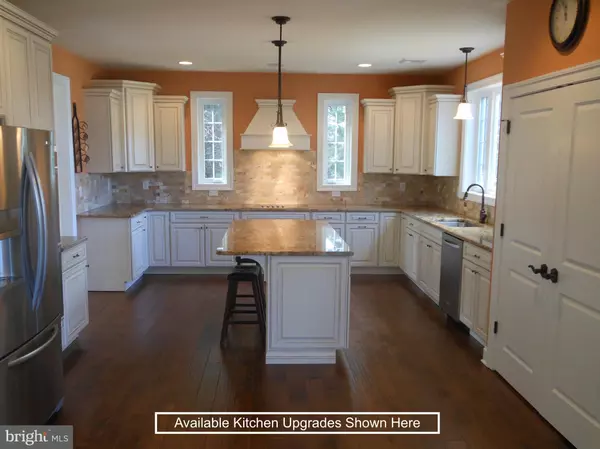$550,000
$550,000
For more information regarding the value of a property, please contact us for a free consultation.
4 Beds
3 Baths
3,200 SqFt
SOLD DATE : 02/07/2020
Key Details
Sold Price $550,000
Property Type Single Family Home
Sub Type Detached
Listing Status Sold
Purchase Type For Sale
Square Footage 3,200 sqft
Price per Sqft $171
Subdivision None Available
MLS Listing ID PAMC619424
Sold Date 02/07/20
Style Colonial
Bedrooms 4
Full Baths 2
Half Baths 1
HOA Y/N N
Abv Grd Liv Area 3,200
Originating Board BRIGHT
Year Built 2019
Annual Tax Amount $2,629
Tax Year 2019
Lot Size 1.166 Acres
Acres 1.17
Lot Dimensions 32.00 x 0.00
Property Description
Beautiful Lafayette Model home with 3,200 Square Feet of living space, soon to be built. Located in the Collegeville Borough, this 4-bedroom, 2.5 bath colonial, will feature details carefully selected and quality crafted. Deluxe upgrades include GE model appliances, custom designed maple cabinetry, oak hardwood flooring, and much more! Step inside the foyer, with it's grand staircase and elegant crown moldings. This home features a traditional open concept floor plan, great for hosting friends and family. The gourmet kitchen has granite countertops, oversized pantry closet and separate breakfast area. A generously sized master bedroom features a bonus upgraded cathedral style ceiling with sitting area and a custom walk in closet. The master bath is luxurious with it's Moen Brantford faucets, custom birch vanity, and ceramic tile platform soaking tub. Three additional bedrooms and full bath complete this floor. Don't miss the opportunity to own a home in a wonderful location, which includes a revitalized plan for Main Street, the new Kimberton Whole Foods and a line of excellent bars and restaurants in the heart of nearby Phoenixville. You'll love the tree lined lot which gives a charming and private atmosphere. *All colors and finishes can be selected by the buyer.
Location
State PA
County Montgomery
Area Collegeville Boro (10604)
Zoning R1
Rooms
Other Rooms Living Room, Dining Room, Primary Bedroom, Bedroom 2, Bedroom 3, Bedroom 4, Kitchen, Family Room, Study
Basement Unfinished, Poured Concrete
Interior
Interior Features Formal/Separate Dining Room, Floor Plan - Traditional, Kitchen - Eat-In, Crown Moldings, Dining Area, Chair Railings, Floor Plan - Open, Primary Bath(s), Kitchen - Island, Recessed Lighting, Upgraded Countertops
Heating Central
Cooling Central A/C
Flooring Hardwood, Carpet
Fireplaces Number 1
Equipment Dishwasher
Fireplace Y
Appliance Dishwasher
Heat Source Propane - Owned, Natural Gas, Electric
Exterior
Garage Inside Access
Garage Spaces 2.0
Waterfront N
Water Access N
Accessibility None
Parking Type Attached Garage
Attached Garage 2
Total Parking Spaces 2
Garage Y
Building
Story 2
Sewer Public Sewer
Water Public
Architectural Style Colonial
Level or Stories 2
Additional Building Above Grade, Below Grade
Structure Type 9'+ Ceilings,Cathedral Ceilings
New Construction Y
Schools
School District Perkiomen Valley
Others
Senior Community No
Tax ID NO TAX RECORD
Ownership Fee Simple
SqFt Source Estimated
Special Listing Condition Standard
Read Less Info
Want to know what your home might be worth? Contact us for a FREE valuation!

Our team is ready to help you sell your home for the highest possible price ASAP

Bought with Christopher Thude • RE/MAX Access

"My job is to find and attract mastery-based agents to the office, protect the culture, and make sure everyone is happy! "







