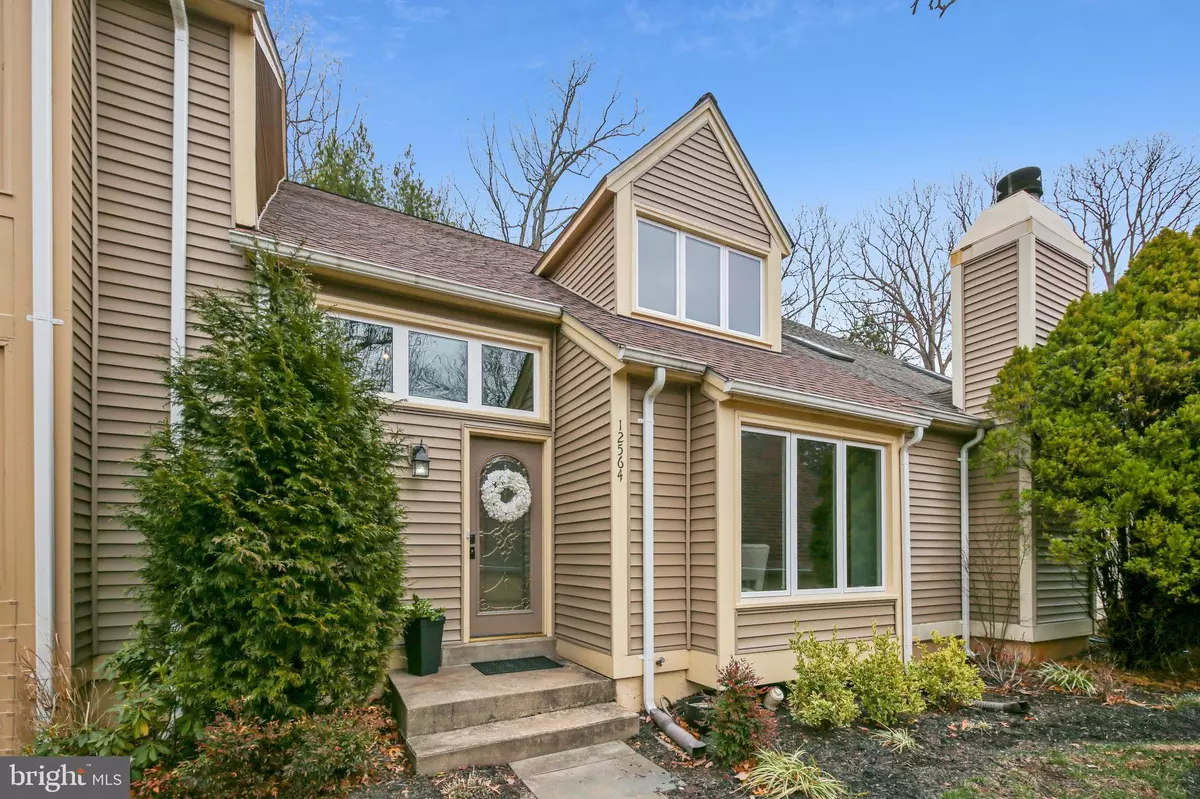$521,500
$515,000
1.3%For more information regarding the value of a property, please contact us for a free consultation.
2 Beds
4 Baths
2,384 SqFt
SOLD DATE : 03/10/2020
Key Details
Sold Price $521,500
Property Type Townhouse
Sub Type Interior Row/Townhouse
Listing Status Sold
Purchase Type For Sale
Square Footage 2,384 sqft
Price per Sqft $218
Subdivision Fair Woods
MLS Listing ID VAFX1106898
Sold Date 03/10/20
Style Contemporary,Transitional
Bedrooms 2
Full Baths 3
Half Baths 1
HOA Fees $96/mo
HOA Y/N Y
Abv Grd Liv Area 1,624
Originating Board BRIGHT
Year Built 1986
Annual Tax Amount $5,103
Tax Year 2019
Lot Size 1,573 Sqft
Acres 0.04
Property Description
OPEN SATURDAY 2/8 1-3pm & SUNDAY 2/9 1-4pm. Don't miss this beautiful, spacious 3 level town home with contemporary flair! Tucked away in the Fair Woods neighborhood with highly desired school pyramid, this 2 BR, 3.5 BA home has lots of updates throughout! Master bath was just remodeled! Main level hardwoods, large eat in kitchen with stainless steel appliances, lots of cabinets, large pantry. Kitchen is open to dining room with bay window and tons of natural light. Open, two story foyer with large windows. The main level family room is open to kitchen with a fireplace, built-ins and French doors to the deck. 2 closets in the master bedroom, 3 closets in the XL 2nd bedroom! Fully finished basement with Rec Room, full bath, den, cedar closet and laundry room! Assigned parking space and detached 1-car garage with storage! Minutes to I-66/ Fairfax County Parkway, Rt. 50, Bus and Commuter routes, Inova Fair Oaks Hospital, Fairfax Corner, Fair Lakes, Fair Oaks Mall, Harris Teeter, Wegmans, tennis courts, playgrounds, walking paths and so much more! Hurry up before it is gone!
Location
State VA
County Fairfax
Zoning 305
Rooms
Other Rooms Den
Basement Full, Connecting Stairway, Fully Finished, Heated, Improved
Interior
Interior Features Breakfast Area, Built-Ins, Carpet, Ceiling Fan(s), Dining Area, Family Room Off Kitchen, Kitchen - Eat-In, Primary Bath(s), Recessed Lighting, Tub Shower
Hot Water Electric
Heating Heat Pump(s)
Cooling Ceiling Fan(s), Central A/C
Flooring Hardwood, Carpet
Fireplaces Number 1
Fireplace Y
Heat Source Electric
Laundry Lower Floor
Exterior
Exterior Feature Deck(s)
Parking Features Garage - Front Entry, Garage Door Opener
Garage Spaces 2.0
Parking On Site 1
Utilities Available Cable TV Available, Fiber Optics Available, Phone Available
Water Access N
View Garden/Lawn, Street, Trees/Woods
Roof Type Asphalt,Shingle
Accessibility Level Entry - Main
Porch Deck(s)
Total Parking Spaces 2
Garage Y
Building
Story 3+
Sewer Public Sewer
Water Public
Architectural Style Contemporary, Transitional
Level or Stories 3+
Additional Building Above Grade, Below Grade
Structure Type 2 Story Ceilings,9'+ Ceilings,Dry Wall,High
New Construction N
Schools
Elementary Schools Navy
Middle Schools Franklin
High Schools Oakton
School District Fairfax County Public Schools
Others
Senior Community No
Tax ID 0452 07 0458A
Ownership Fee Simple
SqFt Source Assessor
Special Listing Condition Standard
Read Less Info
Want to know what your home might be worth? Contact us for a FREE valuation!

Our team is ready to help you sell your home for the highest possible price ASAP

Bought with Michael J DeCarlo • Coldwell Banker Realty
"My job is to find and attract mastery-based agents to the office, protect the culture, and make sure everyone is happy! "







