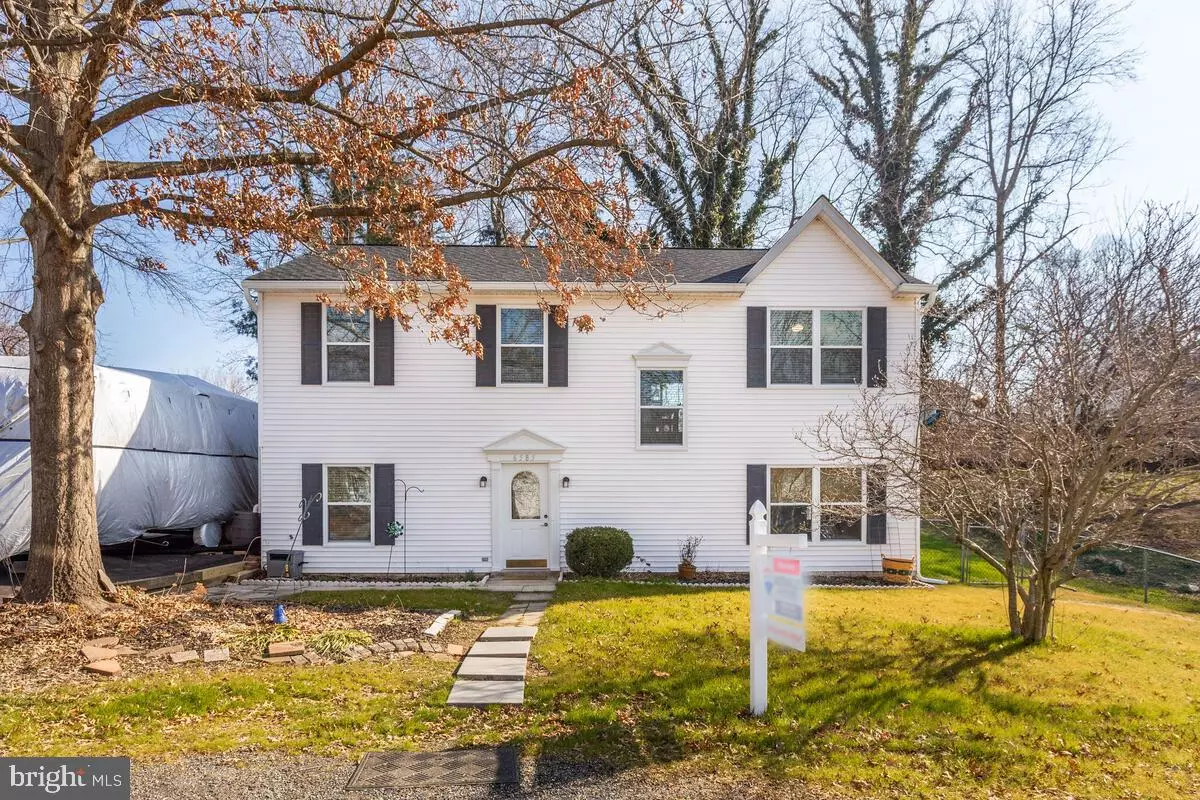$350,000
$340,000
2.9%For more information regarding the value of a property, please contact us for a free consultation.
4 Beds
2 Baths
1,868 SqFt
SOLD DATE : 03/23/2021
Key Details
Sold Price $350,000
Property Type Single Family Home
Sub Type Detached
Listing Status Sold
Purchase Type For Sale
Square Footage 1,868 sqft
Price per Sqft $187
Subdivision Summer City
MLS Listing ID MDCA180992
Sold Date 03/23/21
Style Split Foyer
Bedrooms 4
Full Baths 2
HOA Y/N N
Abv Grd Liv Area 1,052
Originating Board BRIGHT
Year Built 1995
Annual Tax Amount $2,795
Tax Year 2021
Lot Size 10,000 Sqft
Acres 0.23
Property Description
Welcome home to this gorgeous move in ready split level on a quiet no through street! Buyers will love the spacious kitchen with NEW stainless steel appliances and cabinet space to suit any chef. Just off the kitchen, you'll find the dining area and living room plus three bedrooms and two full baths. Downstairs, there's another living room, a bedroom and washer & dryer. This home has been updated with a new driveway, new roof, new gutters & gutter guards, new windows, new carpet in the bedrooms and new flooring downstairs. Enjoy the lazy days of summer on your spacious deck. There's also fenced in yard for your four legged friends. This home will not last long! Call today to schedule a showing appointment. All of this is situated in a convenient, friendly neighborhood with outstanding schools and only 5 minutes to North Beach, the boardwalk, restaurants and shops and water park. Easy commute to Andrews Air Force Base, DC, Annapolis and Solomons.
Location
State MD
County Calvert
Zoning R-1
Rooms
Basement Heated, Improved, Outside Entrance, Walkout Level, Fully Finished
Main Level Bedrooms 3
Interior
Interior Features Attic, Breakfast Area, Carpet, Ceiling Fan(s), Entry Level Bedroom, Family Room Off Kitchen, Floor Plan - Open, Pantry
Hot Water Electric
Heating Heat Pump(s)
Cooling Central A/C
Equipment Built-In Microwave, Built-In Range, Dishwasher, Dryer, Icemaker, Refrigerator, Stainless Steel Appliances, Stove, Washer
Appliance Built-In Microwave, Built-In Range, Dishwasher, Dryer, Icemaker, Refrigerator, Stainless Steel Appliances, Stove, Washer
Heat Source Electric
Exterior
Fence Fully, Wire
Waterfront N
Water Access N
Accessibility None
Parking Type Driveway
Garage N
Building
Story 2
Sewer Septic Exists
Water Well
Architectural Style Split Foyer
Level or Stories 2
Additional Building Above Grade, Below Grade
New Construction N
Schools
School District Calvert County Public Schools
Others
Senior Community No
Tax ID 0503155838
Ownership Fee Simple
SqFt Source Assessor
Acceptable Financing Cash, Conventional, FHA, USDA, VA
Listing Terms Cash, Conventional, FHA, USDA, VA
Financing Cash,Conventional,FHA,USDA,VA
Special Listing Condition Standard
Read Less Info
Want to know what your home might be worth? Contact us for a FREE valuation!

Our team is ready to help you sell your home for the highest possible price ASAP

Bought with Laura L Forbes • CENTURY 21 New Millennium

"My job is to find and attract mastery-based agents to the office, protect the culture, and make sure everyone is happy! "







