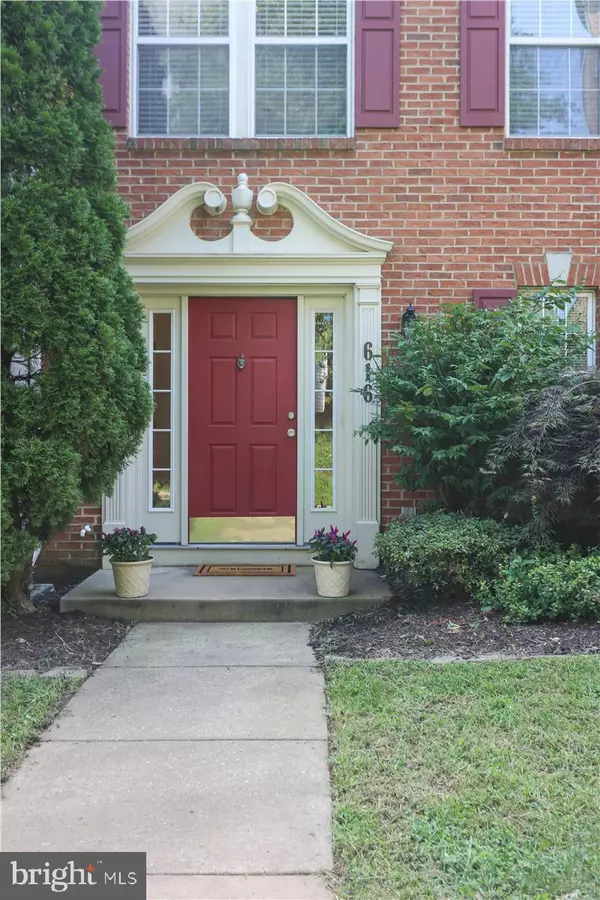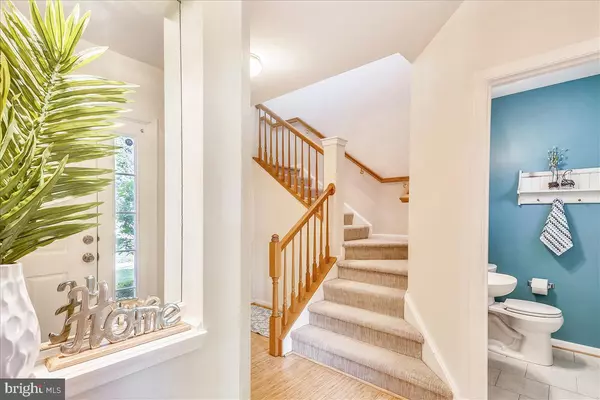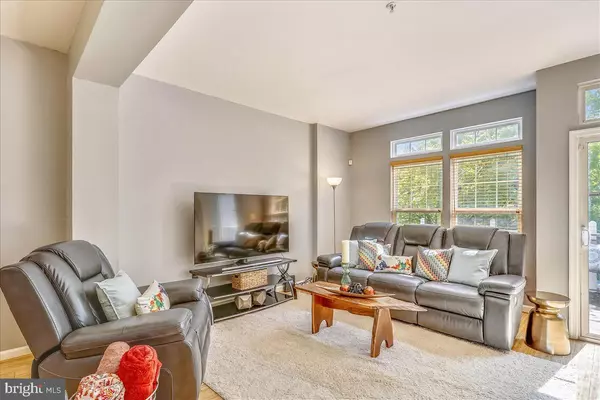$281,000
$281,000
For more information regarding the value of a property, please contact us for a free consultation.
3 Beds
3 Baths
1,900 SqFt
SOLD DATE : 09/25/2020
Key Details
Sold Price $281,000
Property Type Townhouse
Sub Type Interior Row/Townhouse
Listing Status Sold
Purchase Type For Sale
Square Footage 1,900 sqft
Price per Sqft $147
Subdivision Overlook
MLS Listing ID MDFR268604
Sold Date 09/25/20
Style Transitional
Bedrooms 3
Full Baths 2
Half Baths 1
HOA Fees $52/qua
HOA Y/N Y
Abv Grd Liv Area 1,900
Originating Board BRIGHT
Year Built 1998
Annual Tax Amount $3,770
Tax Year 2019
Lot Size 1,409 Sqft
Acres 0.03
Property Description
Fabulous, updated 4 level town home in sought-after Overlook neighborhood. Open living and dining area with 9 ft. ceilings. Table-space renovated kitchen (2017) has been updated with stainless steel appliances, tile back splash and custom lighting. Island conveys. Sunny and bright with over-sized windows and a deck off the main living area. Three bedrooms plus a loft is perfect for a relaxing and watching Netflix, an extra bedroom or office. 2.5 baths including the fully renovated master bath (2017). Updated bathroom flooring and toilets in the hall bath and half bath (2017). Kenmore AC for upstairs replaced in 2015. Main furnace and AC replaced in 2019. LG Dishwasher (2018), Disposal (2019), Samsung Front Loading Washer and Dryer (2017). Nest thermostats. ADT Security system. Attached garage plus parking for 2 additional cars in driveway. Convenient to shopping, dining and Routes 270, 70/ 340/15. Note: Solar Panels Leased from TESLA. See disclosures.
Location
State MD
County Frederick
Zoning PND
Rooms
Other Rooms Living Room, Dining Room, Primary Bedroom, Bedroom 2, Bedroom 3, Kitchen, Family Room, Foyer, Laundry, Bathroom 2, Primary Bathroom, Half Bath
Interior
Interior Features Floor Plan - Open, Window Treatments, Walk-in Closet(s), Primary Bath(s), Carpet, Pantry, Combination Dining/Living, Tub Shower, Kitchen - Table Space
Hot Water Natural Gas
Heating Forced Air, Heat Pump(s)
Cooling Central A/C, Heat Pump(s)
Equipment Disposal, Dishwasher, Dryer, Oven/Range - Electric, Stainless Steel Appliances, Water Heater, Built-In Microwave, Washer - Front Loading, Dryer - Front Loading
Fireplace N
Appliance Disposal, Dishwasher, Dryer, Oven/Range - Electric, Stainless Steel Appliances, Water Heater, Built-In Microwave, Washer - Front Loading, Dryer - Front Loading
Heat Source Natural Gas, Electric
Exterior
Parking Features Additional Storage Area, Garage Door Opener, Inside Access
Garage Spaces 3.0
Amenities Available Common Grounds
Water Access N
Roof Type Shingle
Accessibility None
Attached Garage 1
Total Parking Spaces 3
Garage Y
Building
Story 4
Sewer Public Sewer
Water Public
Architectural Style Transitional
Level or Stories 4
Additional Building Above Grade, Below Grade
New Construction N
Schools
School District Frederick County Public Schools
Others
HOA Fee Include Common Area Maintenance,Snow Removal
Senior Community No
Tax ID 1102217503
Ownership Fee Simple
SqFt Source Assessor
Acceptable Financing Cash, Conventional, FHA
Listing Terms Cash, Conventional, FHA
Financing Cash,Conventional,FHA
Special Listing Condition Standard
Read Less Info
Want to know what your home might be worth? Contact us for a FREE valuation!

Our team is ready to help you sell your home for the highest possible price ASAP

Bought with Jacob Gessner • Mohler and Gary Realtors LLC
"My job is to find and attract mastery-based agents to the office, protect the culture, and make sure everyone is happy! "







