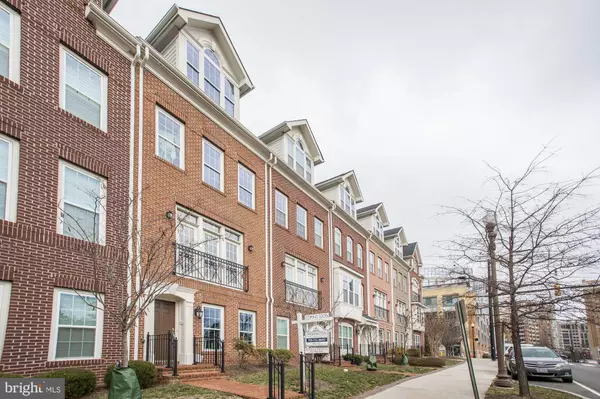$1,270,000
$1,270,000
For more information regarding the value of a property, please contact us for a free consultation.
3 Beds
4 Baths
2,754 SqFt
SOLD DATE : 03/05/2020
Key Details
Sold Price $1,270,000
Property Type Townhouse
Sub Type Interior Row/Townhouse
Listing Status Sold
Purchase Type For Sale
Square Footage 2,754 sqft
Price per Sqft $461
Subdivision Ballston Park
MLS Listing ID VAAR158438
Sold Date 03/05/20
Style Contemporary
Bedrooms 3
Full Baths 3
Half Baths 1
HOA Fees $135/mo
HOA Y/N Y
Abv Grd Liv Area 2,097
Originating Board BRIGHT
Year Built 2013
Annual Tax Amount $9,891
Tax Year 2019
Lot Size 846 Sqft
Acres 0.02
Property Description
Experience urban luxury living in this four level modern townhouse that has been outfitted with high end designer details and upgraded luxury finishes. Enjoy an open main level floor plan that connects the modern kitchen and marble island with the dining and living room. The second level houses the owners suite, with two walk-in closets and luxury ensuite bath and one secondary bedroom, full bath and laundry closet. The third level includes a vaulted rec room that connects to the roof top balcony, third bedroom and third full bath. The lower level includes a welcoming foyer, possible 4th bedroom or office and access to the two car garage. Upgraded finishes included wide plank wood floors, marble counter tops in all bathrooms and kitchen, designer tile in foyer and bathrooms, Room and Board lighting and mirrors, closets outfitted with custom closet systems, upgraded laundry closet with folding station and storage, trim work in the master suite, chic exposed brick wall in the family room nook, custom window treatments on all windows and additional built-ins in office. Well appointed in the heart of Ballston and walk-able to metro, Ballston Quarter, grocery, trendy workout gyms and coffee shops. Urban living at it's finest!
Location
State VA
County Arlington
Zoning RA8-18
Direction South
Rooms
Other Rooms Living Room, Dining Room, Primary Bedroom, Bedroom 3, Kitchen, Family Room, Foyer, Office, Recreation Room, Primary Bathroom
Basement Daylight, Full, Garage Access, Fully Finished
Interior
Interior Features Built-Ins, Combination Dining/Living, Combination Kitchen/Living, Crown Moldings, Dining Area, Family Room Off Kitchen, Floor Plan - Open, Kitchen - Eat-In, Kitchen - Island, Kitchen - Gourmet, Primary Bath(s), Pantry, Recessed Lighting, Upgraded Countertops, Walk-in Closet(s), Window Treatments, Wood Floors
Heating Forced Air
Cooling Central A/C
Flooring Hardwood, Ceramic Tile, Partially Carpeted
Equipment Built-In Microwave, Built-In Range, Cooktop - Down Draft, Dishwasher, Disposal, Dryer - Front Loading, Energy Efficient Appliances, Exhaust Fan, Oven/Range - Gas, Stainless Steel Appliances, Washer - Front Loading
Window Features Double Pane,Energy Efficient,Insulated
Appliance Built-In Microwave, Built-In Range, Cooktop - Down Draft, Dishwasher, Disposal, Dryer - Front Loading, Energy Efficient Appliances, Exhaust Fan, Oven/Range - Gas, Stainless Steel Appliances, Washer - Front Loading
Heat Source Natural Gas
Exterior
Exterior Feature Balcony
Parking Features Garage - Rear Entry, Basement Garage, Garage Door Opener, Inside Access
Garage Spaces 2.0
Amenities Available Other
Water Access N
View Panoramic, Street
Roof Type Architectural Shingle
Street Surface Paved
Accessibility Other
Porch Balcony
Attached Garage 2
Total Parking Spaces 2
Garage Y
Building
Story 3+
Sewer Public Sewer
Water Public
Architectural Style Contemporary
Level or Stories 3+
Additional Building Above Grade, Below Grade
Structure Type 9'+ Ceilings,Dry Wall
New Construction N
Schools
Elementary Schools Ashlawn
Middle Schools Swanson
High Schools Washington-Liberty
School District Arlington County Public Schools
Others
HOA Fee Include Common Area Maintenance,Management,Reserve Funds,Road Maintenance,Snow Removal
Senior Community No
Tax ID 14-054-029
Ownership Fee Simple
SqFt Source Assessor
Special Listing Condition Standard
Read Less Info
Want to know what your home might be worth? Contact us for a FREE valuation!

Our team is ready to help you sell your home for the highest possible price ASAP

Bought with Deborah D Shapiro • TTR Sothebys International Realty
"My job is to find and attract mastery-based agents to the office, protect the culture, and make sure everyone is happy! "







