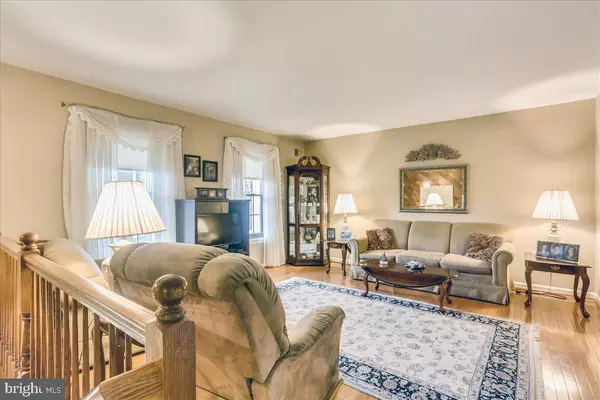$390,000
$390,000
For more information regarding the value of a property, please contact us for a free consultation.
4 Beds
3 Baths
2,248 SqFt
SOLD DATE : 06/22/2020
Key Details
Sold Price $390,000
Property Type Single Family Home
Sub Type Detached
Listing Status Sold
Purchase Type For Sale
Square Footage 2,248 sqft
Price per Sqft $173
Subdivision Apple Greene
MLS Listing ID MDCA175512
Sold Date 06/22/20
Style Split Foyer
Bedrooms 4
Full Baths 2
Half Baths 1
HOA Y/N N
Abv Grd Liv Area 1,232
Originating Board BRIGHT
Year Built 1977
Annual Tax Amount $3,791
Tax Year 2019
Lot Size 0.460 Acres
Acres 0.46
Property Description
This beautifully maintained, cozy 4 BR / 2.5 BA in the heart of Dunkirk, within walking distance of the Shoppes at Apple Green is a must-see. Gorgeous hardwood floors, updated kitchen, substantial three-season sunroom, Trex deck, wet bar with mini-fridge, spacious two-car garage, nicely landscaped yard, and a detached shed. Convenience is everything, just minutes from shopping, dining, and recreation. Apple Greene is a peaceful community with an abundance of trees. Dunkirk is ideal for DC commuting; most mornings, downtown can bee reached in under an hour.
Location
State MD
County Calvert
Zoning A
Rooms
Other Rooms Living Room, Dining Room, Primary Bedroom, Bedroom 2, Bedroom 3, Kitchen, Family Room, Den, Bedroom 1, Sun/Florida Room, Laundry, Other, Primary Bathroom
Main Level Bedrooms 3
Interior
Interior Features Bar, Water Treat System, Wood Floors
Heating Forced Air
Cooling Central A/C
Flooring Hardwood, Carpet
Fireplaces Number 1
Heat Source Oil
Exterior
Parking Features Garage - Front Entry, Garage Door Opener
Garage Spaces 2.0
Water Access N
View Trees/Woods
Roof Type Architectural Shingle
Accessibility None
Attached Garage 2
Total Parking Spaces 2
Garage Y
Building
Lot Description Backs to Trees, Cul-de-sac
Story 2
Sewer On Site Septic
Water Well
Architectural Style Split Foyer
Level or Stories 2
Additional Building Above Grade, Below Grade
Structure Type Dry Wall
New Construction N
Schools
Elementary Schools Mount Harmony
Middle Schools Northern
High Schools Northern
School District Calvert County Public Schools
Others
Senior Community No
Tax ID 0503080943
Ownership Fee Simple
SqFt Source Assessor
Special Listing Condition Standard
Read Less Info
Want to know what your home might be worth? Contact us for a FREE valuation!

Our team is ready to help you sell your home for the highest possible price ASAP

Bought with Shawn Renae Jones • Exit Landmark Realty
"My job is to find and attract mastery-based agents to the office, protect the culture, and make sure everyone is happy! "







