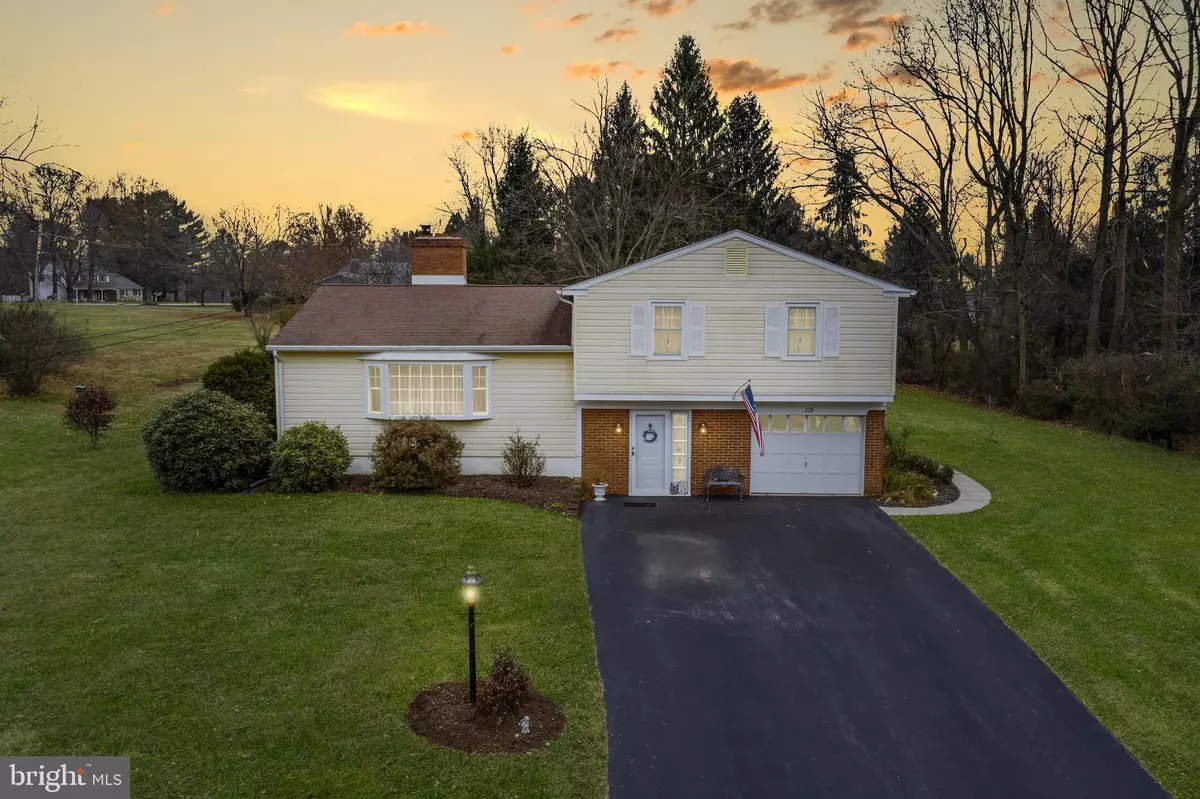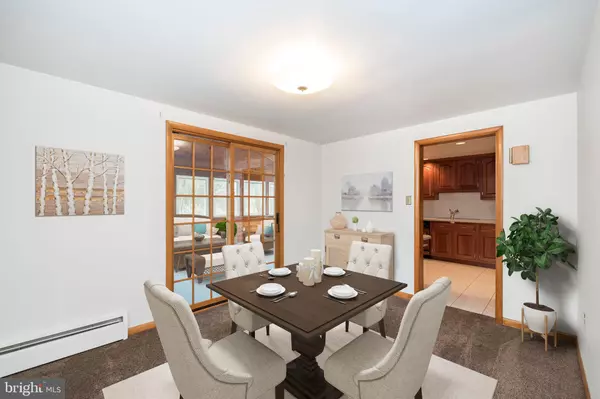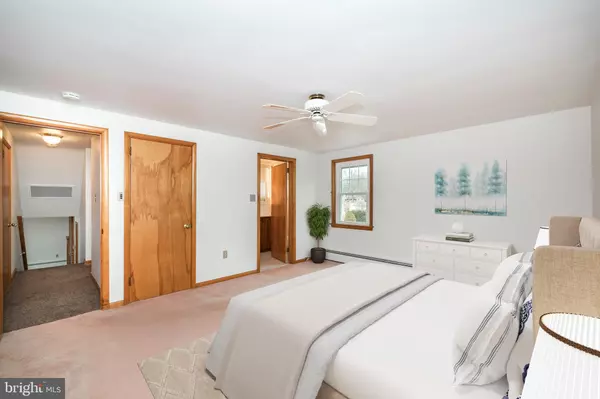$255,925
$250,000
2.4%For more information regarding the value of a property, please contact us for a free consultation.
3 Beds
3 Baths
1,670 SqFt
SOLD DATE : 03/16/2020
Key Details
Sold Price $255,925
Property Type Single Family Home
Sub Type Detached
Listing Status Sold
Purchase Type For Sale
Square Footage 1,670 sqft
Price per Sqft $153
Subdivision Lanmark Farms
MLS Listing ID PACT497466
Sold Date 03/16/20
Style Split Level
Bedrooms 3
Full Baths 3
HOA Y/N N
Abv Grd Liv Area 1,320
Originating Board BRIGHT
Year Built 1963
Annual Tax Amount $5,615
Tax Year 2020
Lot Size 0.861 Acres
Acres 0.86
Lot Dimensions 0.00 x 0.00
Property Description
A quiet country life is waiting for you at this beautiful home in West Brandywine. Nestled on a lot of more than three quarters of an acre, this 3 bedroom 3 bath split level home is easy to fall in love with. Outside you will find a large verdant yard giving you the space you need to relax and enjoy yourself. You are close to historic Hibernia Park and Chambers Lake, with hiking, camping, boating and fishing. You will be surrounded by open space but still have plenty of privacy in your own back yard. This home has been lovingly maintained and updated by the current owners, giving you a turn key property you can enjoy right away. Your kitchen and bathrooms have been refreshed to a gorgeous modern design. All of the windows have been replaced to energy efficient vinyl, the roof has been completely replaced with quality 30 year shingles, and central air will keep you cool all summer long. A three season porch with cedar wood, skylights and ceiling fan has been added for more gathering space. There are even two gas fireplaces to enjoy while entertaining or a quiet evening at home. An additional living space also added in the basement with a full bathroom. Other upgrades include new concrete patio, walkways, new expanded driveway, additional attic insulation, new carpet in living areas, and painted throughout in 2019. Original hardwood floors are under the carpet in the living areas, upstairs hallway, and bedrooms. All of this privacy still provides you quick access to Wilmington and Philadelphia, so whether you are attending a special event or commuting daily, your commute will not take you too far from home! Buy with confidence, this home has been pre inspected and comes with a brand new septic system. All this at an affordable price. Schedule your private tour today.
Location
State PA
County Chester
Area West Brandywine Twp (10329)
Zoning R1
Rooms
Other Rooms Living Room, Dining Room, Primary Bedroom, Bedroom 2, Bedroom 3, Kitchen, Family Room, Foyer, Sun/Florida Room, Laundry, Office, Bathroom 2, Bathroom 3, Primary Bathroom
Basement Heated, Improved, Interior Access, Partially Finished
Interior
Interior Features Carpet, Family Room Off Kitchen, Floor Plan - Traditional, Primary Bath(s), Recessed Lighting, Stall Shower, Tub Shower, Wood Floors, Skylight(s)
Hot Water Oil
Heating Hot Water
Cooling Central A/C
Flooring Carpet, Hardwood, Tile/Brick
Fireplaces Number 2
Fireplaces Type Brick, Gas/Propane, Insert
Equipment Built-In Microwave, Dishwasher, Oven - Single, Surface Unit
Furnishings No
Fireplace Y
Window Features Replacement,Double Pane,Skylights,Vinyl Clad
Appliance Built-In Microwave, Dishwasher, Oven - Single, Surface Unit
Heat Source Oil
Laundry Basement
Exterior
Garage Garage - Front Entry, Inside Access
Garage Spaces 1.0
Waterfront N
Water Access N
Roof Type Shingle
Accessibility None
Parking Type Attached Garage, Driveway
Attached Garage 1
Total Parking Spaces 1
Garage Y
Building
Story 3+
Foundation Block
Sewer On Site Septic
Water Well
Architectural Style Split Level
Level or Stories 3+
Additional Building Above Grade, Below Grade
New Construction N
Schools
Elementary Schools Kings Highway
School District Coatesville Area
Others
Pets Allowed N
Senior Community No
Tax ID 29-07 -0129.1600
Ownership Fee Simple
SqFt Source Estimated
Acceptable Financing Cash, Conventional, FHA, USDA, VA
Listing Terms Cash, Conventional, FHA, USDA, VA
Financing Cash,Conventional,FHA,USDA,VA
Special Listing Condition Standard
Read Less Info
Want to know what your home might be worth? Contact us for a FREE valuation!

Our team is ready to help you sell your home for the highest possible price ASAP

Bought with Lindsey Harlan • RE/MAX Town & Country

"My job is to find and attract mastery-based agents to the office, protect the culture, and make sure everyone is happy! "







