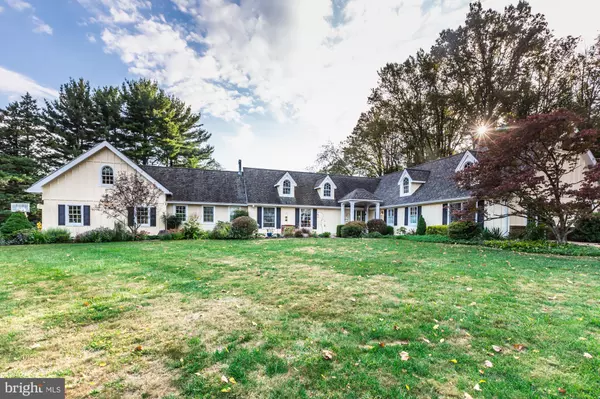$670,000
$700,000
4.3%For more information regarding the value of a property, please contact us for a free consultation.
4 Beds
4 Baths
2,930 SqFt
SOLD DATE : 04/27/2020
Key Details
Sold Price $670,000
Property Type Single Family Home
Sub Type Detached
Listing Status Sold
Purchase Type For Sale
Square Footage 2,930 sqft
Price per Sqft $228
Subdivision Woodcrest
MLS Listing ID PACT497498
Sold Date 04/27/20
Style Ranch/Rambler
Bedrooms 4
Full Baths 3
Half Baths 1
HOA Y/N N
Abv Grd Liv Area 2,930
Originating Board BRIGHT
Year Built 1965
Annual Tax Amount $8,677
Tax Year 2020
Lot Size 4.400 Acres
Acres 4.4
Lot Dimensions 0.00 x 0.00
Property Description
A home this unique and special is hard to describe.It was originally built as a four bedroom 2 bath ranch style home. The present owner has transformed and upgraded it beautifully while maintaining the warmth of the original. Set back from the road, you enter down a long private driveway. The front entrance is framed with an assortment of special perennial plantings. There is something blooming 9 months of the year. The entry foyer is slate and a lovely powder room is located here. Directly ahead you'll find the Formal living room with fireplace, built ins and a great den/office behind pocket doors. To the right the hallway leads to three bedrooms and two baths. The Main Bedroom is light filled with a great view of the gardens and wonderful ensuite bath. There is also a private patio through the French doors. There are two additional bedrooms and a hall bath in this wing of the home. Head back to the foyer and enter the open concept kitchen/dining room. Here you will find access to the rear patio framed with beautiful wisteria vines to shade you. Adjacent and open to the Kitchen/ Dining area you enter a spacious family room with a large custom hearth and gas fireplace. And still the charm continues with an oversized window seat, built ins and natural light from two sides. There's more! Now you are entering a newer wing where you'll find the gallery/conservatory. This space is two story, French doors to the outside, access to the garage and a beautiful full bath. There is a staircase to bedroom number four which is quite large and used by the present owner as a dormitory style room for grandkids. It has angled ceilings and two great closets. There is a two car attached garage, partial basement with crawl space. Home has two heating systems; both fueled by oil, the second propane. On the garage roof there are solar panels and the owner sells the power generated back to the power company. It's hard to describe the sense of tranquility you feel in this enchanting home. Just minutes to Delaware and also the burgeoning Borough of Kennett Square with great shops and restaurants. The owner has maintained this home for you to enjoy. Schedule a showing, you'll be charmed.
Location
State PA
County Chester
Area Kennett Twp (10362)
Zoning R2
Rooms
Other Rooms Living Room, Dining Room, Primary Bedroom, Bedroom 2, Bedroom 3, Bedroom 4, Kitchen, Family Room, Den, Foyer, Bathroom 2, Bathroom 3, Conservatory Room, Primary Bathroom, Half Bath
Basement Full
Main Level Bedrooms 3
Interior
Hot Water Electric
Heating Forced Air
Cooling Central A/C
Fireplaces Number 2
Heat Source Oil
Exterior
Garage Garage - Side Entry, Inside Access
Garage Spaces 2.0
Waterfront N
Water Access N
Accessibility 2+ Access Exits
Parking Type Attached Garage, Driveway
Attached Garage 2
Total Parking Spaces 2
Garage Y
Building
Story 1.5
Sewer On Site Septic
Water Well
Architectural Style Ranch/Rambler
Level or Stories 1.5
Additional Building Above Grade, Below Grade
New Construction N
Schools
High Schools Kennet Con
School District Kennett Consolidated
Others
Senior Community No
Tax ID 62-06 -0010.0100
Ownership Fee Simple
SqFt Source Assessor
Special Listing Condition Standard
Read Less Info
Want to know what your home might be worth? Contact us for a FREE valuation!

Our team is ready to help you sell your home for the highest possible price ASAP

Bought with Joseph Scott McArdle • Keller Williams Realty Group

"My job is to find and attract mastery-based agents to the office, protect the culture, and make sure everyone is happy! "







