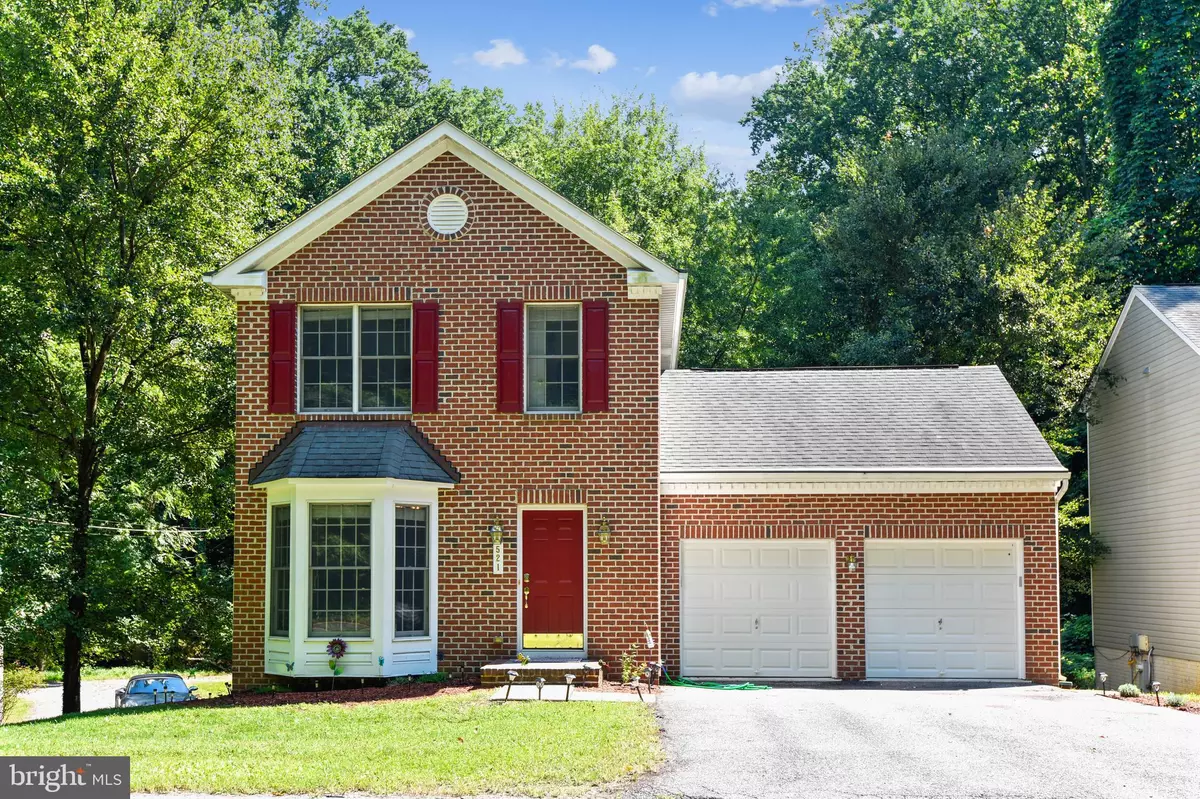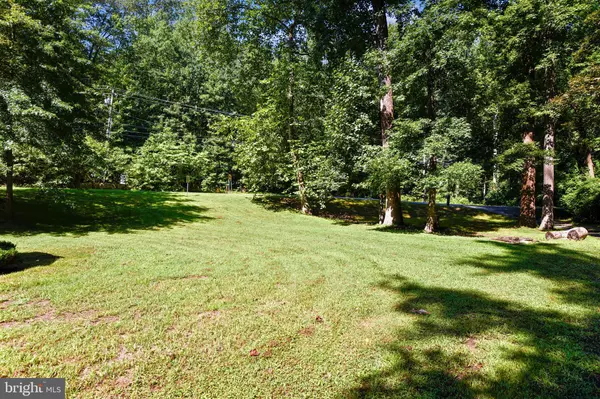$425,000
$425,000
For more information regarding the value of a property, please contact us for a free consultation.
4 Beds
4 Baths
1,812 SqFt
SOLD DATE : 09/30/2020
Key Details
Sold Price $425,000
Property Type Single Family Home
Sub Type Detached
Listing Status Sold
Purchase Type For Sale
Square Footage 1,812 sqft
Price per Sqft $234
Subdivision Herald Harbor
MLS Listing ID MDAA444698
Sold Date 09/30/20
Style Colonial,Contemporary
Bedrooms 4
Full Baths 3
Half Baths 1
HOA Fees $2/ann
HOA Y/N Y
Abv Grd Liv Area 1,212
Originating Board BRIGHT
Year Built 2005
Annual Tax Amount $3,916
Tax Year 2019
Lot Size 0.313 Acres
Acres 0.31
Property Description
This meticulously kept brick colonial in water oriented community of Herald Harbor. This amazing property, situated on large corner lot, boast 3 fully finished levels with over 1,800 square feet, 4 bedrooms including two owner's suites, 3.5 baths, and 2 car garage. Owners have made wonderful updates throughout the property. These updates include well-appointed kitchen with upgraded appliances, premium cabinetry, custom tile back splash, new contemporary concrete counters, and hardwood floors. Plenty of kitchen counter and cabinet space. Kitchen overlooks large breakfast room with custom ceiling fan. The large formal living room boast offers bow window, ceiling fan overlooking the foyer. The upper level staircase leads to private owner's suite, 2 nicely sized bedrooms, full bath, great storage and professionally cleaned carpets. The owner's suite boast walk in closet, decorative ceiling fan, full bath with tub with ceramic tile surround with tile flooring with nicely sized vanity. The expansive lower level has seen the most recent transformed including large recreation room with custom built in-bar, decorative lighting and decor. Additionally, the lower level offers a second owner's suite with walk out level access to patio and back driveway. The 2nd owner's suite includes large walk in closet, completely renovated rustic decor bath with custom tile walk in shower and unique vanity. Utility area in the lower level with stacked front loading energy efficient washer and dryer. The superior amenities continue to the exterior. In addition to stately brick front, this property has an enormous composite deck stretching across the back exterior of property with side steps leading to backyard and access to main level through sliding glass door leading to breakfast room. Below the deck offers a wonderful covered patio, off the back driveway, with brick wall and recently added door and large windows leading to 2nd owner's suite on the lower level. In addition to the attached 2 car garage with deep bays and great storage and nicely sized asphalt driveway, the back exterior offers long large asphalt drive, easily fitting 5+ cars, large RV and/or trailer. The shed has electric and covered outlets outside. Perfect place to store a RV! With the front porch surrounded by landscaping, the deck overlooking woods, you'll enjoy a perfect settling for private relaxing and entertaining both inside and out. All these wonderful features of 521 Herald Harbor Rd are enhanced by the spectacular community amenities offered in Herald Harbor: community center, beach, community boat ramp, tot lot, walking trails, basketball court, tennis court, picnic area, kayak storage, bar/restaurant/deli, and fire department. Minutes to Fort Meade, the MARC train, with easy access to: 97, 32, 50, 295, 95 making it an ideal home for commuters. Don't hesitate!!!
Location
State MD
County Anne Arundel
Zoning R5
Rooms
Basement Daylight, Full, Connecting Stairway, Fully Finished, Full, Heated, Improved, Outside Entrance, Walkout Level
Interior
Interior Features Breakfast Area, Carpet, Ceiling Fan(s), Dining Area, Floor Plan - Open, Kitchen - Eat-In, Kitchen - Table Space, Primary Bath(s), Recessed Lighting, Pantry, Walk-in Closet(s), Wood Floors, Other
Hot Water Electric
Heating Heat Pump(s)
Cooling Ceiling Fan(s), Dehumidifier, Central A/C
Flooring Carpet, Ceramic Tile, Hardwood
Equipment Built-In Microwave, Dishwasher, ENERGY STAR Clothes Washer, Dryer - Front Loading, Exhaust Fan, Oven/Range - Electric, Refrigerator, Washer - Front Loading, Water Heater
Fireplace N
Window Features Bay/Bow,Double Hung,Energy Efficient,Screens
Appliance Built-In Microwave, Dishwasher, ENERGY STAR Clothes Washer, Dryer - Front Loading, Exhaust Fan, Oven/Range - Electric, Refrigerator, Washer - Front Loading, Water Heater
Heat Source Electric
Laundry Hookup, Lower Floor
Exterior
Exterior Feature Deck(s), Porch(es), Patio(s)
Parking Features Garage - Front Entry, Oversized, Inside Access, Garage Door Opener
Garage Spaces 8.0
Utilities Available Cable TV, Electric Available, Phone
Amenities Available Beach, Basketball Courts, Boat Dock/Slip, Common Grounds, Community Center, Picnic Area, Pier/Dock, Tennis Courts, Tot Lots/Playground, Water/Lake Privileges
Water Access Y
Water Access Desc Canoe/Kayak,Fishing Allowed,Public Beach
View Trees/Woods
Roof Type Architectural Shingle
Accessibility None
Porch Deck(s), Porch(es), Patio(s)
Attached Garage 2
Total Parking Spaces 8
Garage Y
Building
Lot Description Backs to Trees, Cleared, Front Yard, Landscaping, Rear Yard, SideYard(s), Road Frontage
Story 3
Sewer Septic Exists, Septic = # of BR
Water Public
Architectural Style Colonial, Contemporary
Level or Stories 3
Additional Building Above Grade, Below Grade
Structure Type 9'+ Ceilings,Dry Wall
New Construction N
Schools
School District Anne Arundel County Public Schools
Others
Pets Allowed N
HOA Fee Include Common Area Maintenance,Pier/Dock Maintenance,Other
Senior Community No
Tax ID 020241304219300
Ownership Fee Simple
SqFt Source Assessor
Acceptable Financing Conventional, FHA, VA, Cash
Horse Property N
Listing Terms Conventional, FHA, VA, Cash
Financing Conventional,FHA,VA,Cash
Special Listing Condition Standard
Read Less Info
Want to know what your home might be worth? Contact us for a FREE valuation!

Our team is ready to help you sell your home for the highest possible price ASAP

Bought with Rosario H Hernandez-Sweeney • Douglas Realty, LLC
"My job is to find and attract mastery-based agents to the office, protect the culture, and make sure everyone is happy! "







