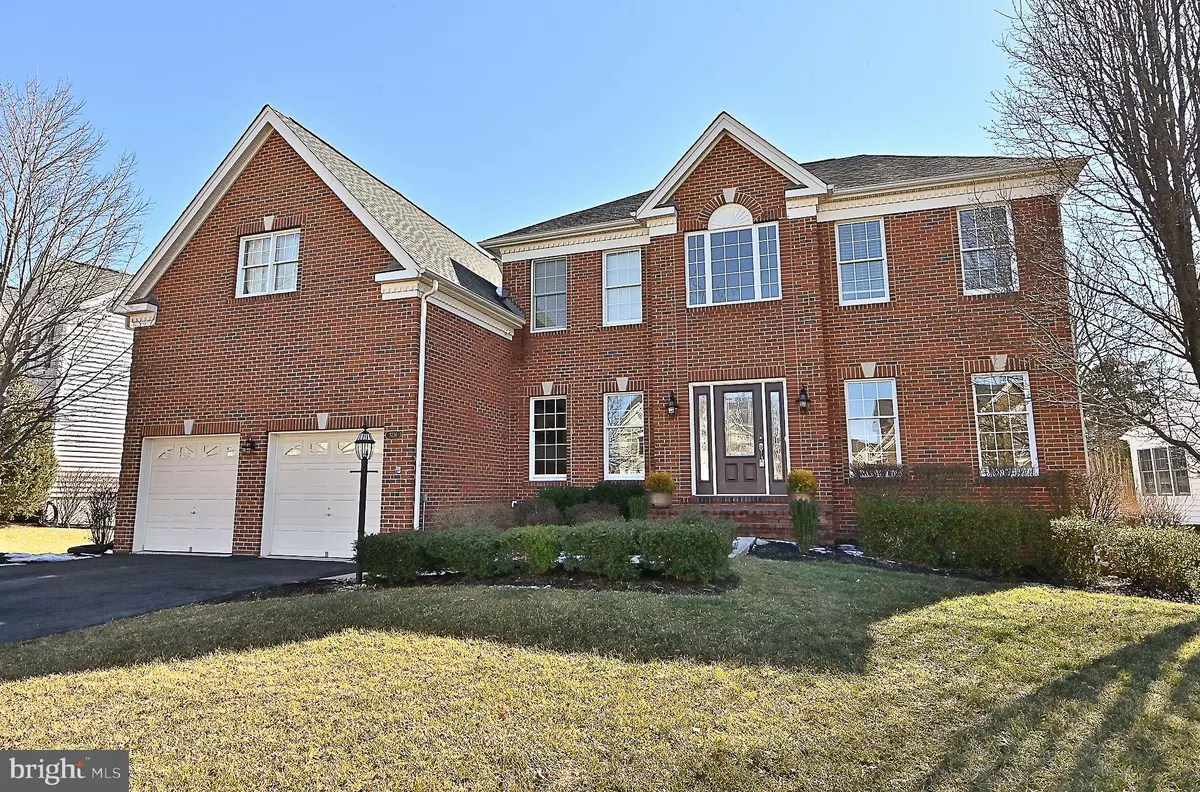$825,000
$825,000
For more information regarding the value of a property, please contact us for a free consultation.
4 Beds
4 Baths
4,785 SqFt
SOLD DATE : 04/02/2021
Key Details
Sold Price $825,000
Property Type Single Family Home
Sub Type Detached
Listing Status Sold
Purchase Type For Sale
Square Footage 4,785 sqft
Price per Sqft $172
Subdivision Dominion Valley Country Club
MLS Listing ID VAPW515152
Sold Date 04/02/21
Style Colonial
Bedrooms 4
Full Baths 3
Half Baths 1
HOA Fees $153/mo
HOA Y/N Y
Abv Grd Liv Area 3,408
Originating Board BRIGHT
Year Built 2008
Annual Tax Amount $8,308
Tax Year 2021
Lot Size 10,812 Sqft
Acres 0.25
Property Description
Check out this beautiful brick front, single family home located in the desirable Dominion Valley Country Club Community. Be ready to be impressed as soon as you open the front door. You will be greeted by the two story light filled foyer and hardwood floors will carry you throughout. The main level offers a separate Formal Living and Dining room. The eat-in Gourmet Kitchen is sure to impress with loads of counter space, double ovens, a gas cooktop and an island. Its open floor plan offers you a seamless transition to the family room with vaulted ceilings and a gas fireplace. The Sunroom is filled with natural light where you will be sure to enjoy your views with a morning cup of coffee. The Library has built in bookshelves and is simply a perfect office or study space. You will absolutely love the mud room addition and main level laundry room with a door leading to the back deck. The upstairs owners suite has enormous closets with an attached bath with dual sinks, ceramic tile floors, a separate shower and soaking tub. Three additional bedrooms and another full bathroom complete the upper level . In the walk out basement you will find more than enough room to entertain. Lower level includes a recreation room, storage room , a large den and a third full bath. Outside is equally as impressive. There is a 10 foot garage extension, allowing for lots of storage! But perhaps the best surprise is the gorgeous backyard with the private tree lined view!! Come unwind on the enormous deck or on the patio with the built-in firepit!
Location
State VA
County Prince William
Zoning RPC
Rooms
Other Rooms Living Room, Dining Room, Primary Bedroom, Sitting Room, Bedroom 2, Bedroom 3, Bedroom 4, Kitchen, Family Room, Den, 2nd Stry Fam Ovrlk, Sun/Florida Room, Laundry, Office, Recreation Room, Storage Room, Media Room, Primary Bathroom, Full Bath, Half Bath
Basement Full, Fully Finished, Walkout Level, Connecting Stairway, Daylight, Partial, Heated, Outside Entrance, Rear Entrance, Windows
Interior
Interior Features Built-Ins, Breakfast Area, Carpet, Ceiling Fan(s), Family Room Off Kitchen, Floor Plan - Open, Formal/Separate Dining Room, Kitchen - Eat-In, Kitchen - Island, Kitchen - Table Space, Pantry, Recessed Lighting, Soaking Tub, Sprinkler System, Tub Shower, Upgraded Countertops, Walk-in Closet(s), Wood Floors, Chair Railings, Crown Moldings, Wainscotting, Stall Shower, Store/Office
Hot Water Natural Gas
Heating Central, Forced Air, Zoned
Cooling Central A/C, Ceiling Fan(s), Multi Units, Zoned
Flooring Carpet, Hardwood, Vinyl
Fireplaces Number 1
Fireplaces Type Brick
Equipment Built-In Microwave, Cooktop, Cooktop - Down Draft, Dishwasher, Disposal, Dryer, Exhaust Fan, Icemaker, Oven - Double, Oven - Self Cleaning, Refrigerator, Washer, Water Heater, Extra Refrigerator/Freezer
Furnishings No
Fireplace Y
Window Features Energy Efficient,Screens,Vinyl Clad,Palladian
Appliance Built-In Microwave, Cooktop, Cooktop - Down Draft, Dishwasher, Disposal, Dryer, Exhaust Fan, Icemaker, Oven - Double, Oven - Self Cleaning, Refrigerator, Washer, Water Heater, Extra Refrigerator/Freezer
Heat Source Natural Gas
Laundry Main Floor
Exterior
Exterior Feature Deck(s), Patio(s)
Garage Additional Storage Area, Built In, Garage - Front Entry, Garage Door Opener, Oversized
Garage Spaces 2.0
Fence Electric, Invisible
Utilities Available Electric Available, Natural Gas Available, Phone Available, Water Available
Amenities Available Basketball Courts, Club House, Common Grounds, Exercise Room, Fitness Center, Gated Community, Golf Club, Golf Course, Jog/Walk Path, Pool - Outdoor, Tennis Courts, Tot Lots/Playground, Volleyball Courts, Swimming Pool, Security, Recreational Center, Putting Green, Meeting Room
Waterfront N
Water Access N
View Trees/Woods
Roof Type Architectural Shingle
Accessibility None
Porch Deck(s), Patio(s)
Parking Type Attached Garage
Attached Garage 2
Total Parking Spaces 2
Garage Y
Building
Lot Description Backs to Trees, Premium, Trees/Wooded
Story 3
Sewer Public Sewer
Water Public
Architectural Style Colonial
Level or Stories 3
Additional Building Above Grade, Below Grade
Structure Type 2 Story Ceilings,9'+ Ceilings,Cathedral Ceilings,High,Vaulted Ceilings,Tray Ceilings
New Construction N
Schools
Elementary Schools Alvey
Middle Schools Ronald Wilson Reagan
High Schools Battlefield
School District Prince William County Public Schools
Others
HOA Fee Include Common Area Maintenance,Management,Pool(s),Recreation Facility,Snow Removal,Trash,Security Gate
Senior Community No
Tax ID 7298-19-8300
Ownership Fee Simple
SqFt Source Assessor
Acceptable Financing Cash, Conventional, FHA, VA
Listing Terms Cash, Conventional, FHA, VA
Financing Cash,Conventional,FHA,VA
Special Listing Condition Standard
Read Less Info
Want to know what your home might be worth? Contact us for a FREE valuation!

Our team is ready to help you sell your home for the highest possible price ASAP

Bought with Samar W Awad Salama • Berkshire Hathaway HomeServices PenFed Realty

"My job is to find and attract mastery-based agents to the office, protect the culture, and make sure everyone is happy! "







