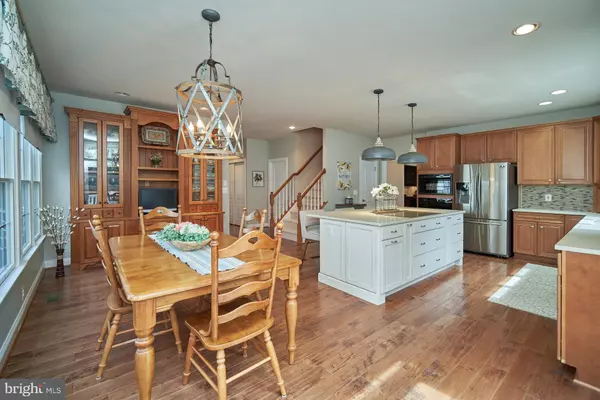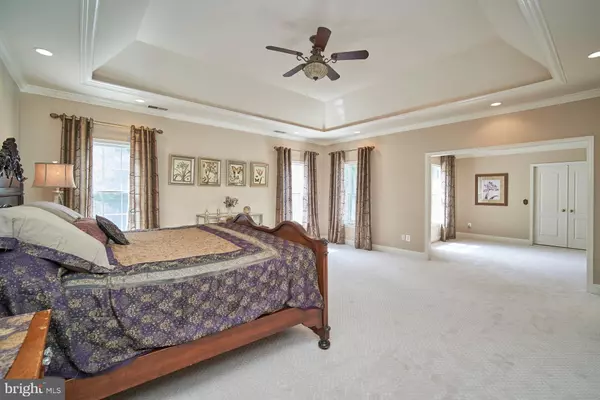$944,000
$939,000
0.5%For more information regarding the value of a property, please contact us for a free consultation.
6 Beds
8 Baths
7,633 SqFt
SOLD DATE : 08/06/2020
Key Details
Sold Price $944,000
Property Type Single Family Home
Sub Type Detached
Listing Status Sold
Purchase Type For Sale
Square Footage 7,633 sqft
Price per Sqft $123
Subdivision Dominion Valley Country Club
MLS Listing ID VAPW496950
Sold Date 08/06/20
Style Colonial
Bedrooms 6
Full Baths 6
Half Baths 2
HOA Fees $155/mo
HOA Y/N Y
Abv Grd Liv Area 5,335
Originating Board BRIGHT
Year Built 2002
Annual Tax Amount $10,495
Tax Year 2020
Lot Size 0.662 Acres
Acres 0.66
Property Description
Grand Coventry model located in the sought-after gated community of Dominion Valley. This home is a 10, top to bottom! Meticulously designed and maintained, pride of ownership shows throughout. The upstairs boasts 5 generously-sized bedrooms, all with private baths. 3 bedrooms have walk-in closets. The master bedroom has a tray ceiling with under lighting, a large sitting room with oversized built-in makeup vanity, walk-in closet with built-in shelving, a soaking tub, 2 separate vanities, and a frameless shower. The princess suite has double walk-in closets and a private bath. Huge, newly-renovated gourmet kitchen with island, pantry, wall oven, granite counter tops, and ample table space. The main level is open concept and boasts gorgeous hardwood floors throughout. Features include: family room with fireplace; separate dining room with butler's pantry; an office, sunroom, and formal living room. The fully-finished lower level has a bedroom (not to code--no window) with a private, full bathroom. Great bar area with dishwasher, wine cooler, exercise room, billiard room, and rec room with wall fireplace and another half bath. A large Trex deck with lighting leads to beautifully landscaped, fenced backyard. The back pergola has a louvered roof that can be opened or closed, depending on the weather. Backs to golf course.
Location
State VA
County Prince William
Zoning RPC
Rooms
Basement Fully Finished, Improved, Rear Entrance, Interior Access
Interior
Interior Features Floor Plan - Open, Formal/Separate Dining Room, Kitchen - Gourmet, Kitchen - Island, Kitchen - Table Space, Primary Bath(s), Recessed Lighting, Upgraded Countertops, Walk-in Closet(s), Wet/Dry Bar, Window Treatments, Wood Floors
Hot Water 60+ Gallon Tank, Natural Gas
Cooling Central A/C
Flooring Hardwood, Partially Carpeted, Ceramic Tile
Fireplaces Number 2
Fireplaces Type Gas/Propane
Equipment Built-In Microwave, Dishwasher, Disposal, Exhaust Fan, Oven - Wall, Cooktop, Water Heater
Fireplace Y
Appliance Built-In Microwave, Dishwasher, Disposal, Exhaust Fan, Oven - Wall, Cooktop, Water Heater
Heat Source Natural Gas
Exterior
Exterior Feature Deck(s), Patio(s)
Garage Garage - Side Entry, Garage Door Opener
Garage Spaces 3.0
Utilities Available Cable TV, Under Ground
Amenities Available Basketball Courts, Gated Community, Golf Course, Golf Club, Golf Course Membership Available, Pool - Outdoor, Pool - Indoor, Tennis Courts, Tot Lots/Playground
Waterfront N
Water Access N
Roof Type Asphalt
Accessibility None
Porch Deck(s), Patio(s)
Parking Type Attached Garage
Attached Garage 3
Total Parking Spaces 3
Garage Y
Building
Lot Description Premium, Partly Wooded, Backs to Trees
Story 3
Sewer Public Sewer
Water Public
Architectural Style Colonial
Level or Stories 3
Additional Building Above Grade, Below Grade
New Construction N
Schools
Elementary Schools Alvey
Middle Schools Ronald Wilson Regan
High Schools Battlefield
School District Prince William County Public Schools
Others
Pets Allowed Y
HOA Fee Include Common Area Maintenance,Trash,Security Gate
Senior Community No
Tax ID 7299-80-5733
Ownership Fee Simple
SqFt Source Assessor
Acceptable Financing Cash, Conventional, FHA, VA
Listing Terms Cash, Conventional, FHA, VA
Financing Cash,Conventional,FHA,VA
Special Listing Condition Standard
Pets Description No Pet Restrictions
Read Less Info
Want to know what your home might be worth? Contact us for a FREE valuation!

Our team is ready to help you sell your home for the highest possible price ASAP

Bought with Jennifer Shah • Keller Williams Realty

"My job is to find and attract mastery-based agents to the office, protect the culture, and make sure everyone is happy! "







