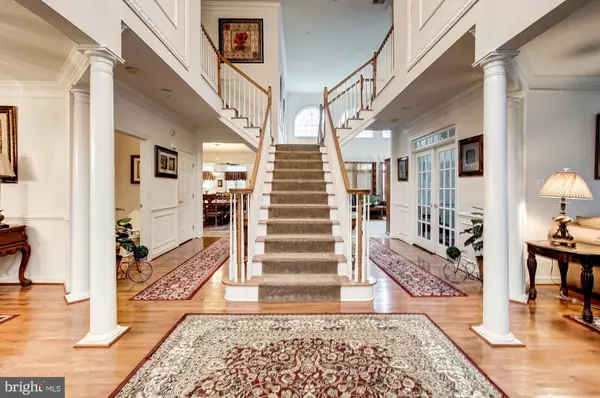$650,000
$650,000
For more information regarding the value of a property, please contact us for a free consultation.
4 Beds
5 Baths
7,610 SqFt
SOLD DATE : 05/15/2020
Key Details
Sold Price $650,000
Property Type Single Family Home
Sub Type Detached
Listing Status Sold
Purchase Type For Sale
Square Footage 7,610 sqft
Price per Sqft $85
Subdivision Beechtree
MLS Listing ID MDPG558832
Sold Date 05/15/20
Style Colonial
Bedrooms 4
Full Baths 4
Half Baths 1
HOA Fees $100/mo
HOA Y/N Y
Abv Grd Liv Area 5,186
Originating Board BRIGHT
Year Built 2005
Annual Tax Amount $9,126
Tax Year 2019
Lot Size 9,512 Sqft
Acres 0.22
Property Description
Your search is OVER!!! You won t find another home like this. This palatial estate is filled with upgrades, and nestled in the amenity-rich community of Beechtree. Upon entry, you re greeted by the lavish two-story foyer and a formal living room on the right. The kitchen has granite and stainless steel appliances, a grand island, and a butlers pantry that leads to the formal dining room. The eat-in kitchen, leads to the sun-drenched morning room, where you will enjoy your morning coffee/tea OR you can walk out onto the screened-in porch, that backs to woods for EXTRA privacy. The two story family room, has a stone fireplace from floor to ceiling and the walls have shadow boxes for extra pizzazz. The upstairs is split in two, with 4 bedrooms and 3 full baths. Each bedroom has its own large, WALK-IN closet. The splendid, master bedroom has two walk-in closets, a large sitting room, a huge bathroom with a laundry chute. The walk-out basement is also impressive, with room to entertain the whole family or ALL of your coworkers. The plumbing/water hookup for a basement bar has already been taken care of for you, plus a full bathroom and exercise room. Last but certainly not least, the ENTIRE yard has an in-ground irrigation system, to keep your lawn lush during those dog-days of summer. The outdoor lighting is sure to grab any buyers attention at night.
Location
State MD
County Prince Georges
Zoning RS
Rooms
Basement Other
Main Level Bedrooms 4
Interior
Heating Central
Cooling Central A/C
Fireplaces Number 2
Heat Source Electric
Exterior
Garage Garage - Front Entry
Garage Spaces 2.0
Waterfront N
Water Access N
Accessibility None
Parking Type Attached Garage
Attached Garage 2
Total Parking Spaces 2
Garage Y
Building
Story 3+
Sewer Public Septic
Water Public
Architectural Style Colonial
Level or Stories 3+
Additional Building Above Grade, Below Grade
New Construction N
Schools
School District Prince George'S County Public Schools
Others
Senior Community No
Tax ID 17033511110
Ownership Fee Simple
SqFt Source Estimated
Acceptable Financing FHA, Conventional, Cash, FHA 203(b), FHVA, VA
Listing Terms FHA, Conventional, Cash, FHA 203(b), FHVA, VA
Financing FHA,Conventional,Cash,FHA 203(b),FHVA,VA
Special Listing Condition Standard
Read Less Info
Want to know what your home might be worth? Contact us for a FREE valuation!

Our team is ready to help you sell your home for the highest possible price ASAP

Bought with Emmanuel K Idowu • Smart Realty, LLC

"My job is to find and attract mastery-based agents to the office, protect the culture, and make sure everyone is happy! "







