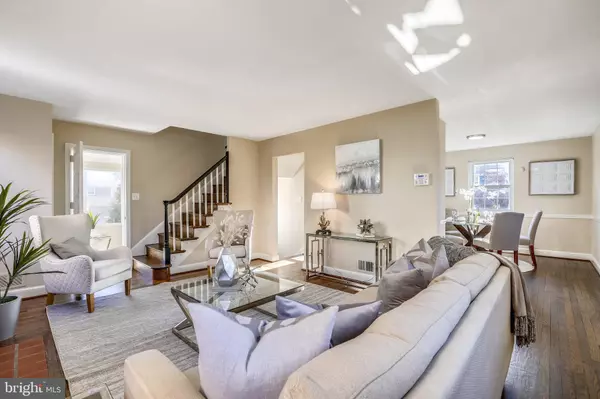$934,000
$799,000
16.9%For more information regarding the value of a property, please contact us for a free consultation.
3 Beds
3 Baths
1,676 SqFt
SOLD DATE : 04/01/2021
Key Details
Sold Price $934,000
Property Type Single Family Home
Sub Type Detached
Listing Status Sold
Purchase Type For Sale
Square Footage 1,676 sqft
Price per Sqft $557
Subdivision Rock Creek Forest
MLS Listing ID MDMC746132
Sold Date 04/01/21
Style Colonial
Bedrooms 3
Full Baths 2
Half Baths 1
HOA Y/N N
Abv Grd Liv Area 1,176
Originating Board BRIGHT
Year Built 1948
Annual Tax Amount $6,276
Tax Year 2021
Lot Size 6,765 Sqft
Acres 0.16
Property Description
Your Rock Creek Forest Gem has arrived! This traditional four sided brick colonial has all the amenities and upgrades youre hoping for in your new home! Main level features expansive living room with wood burning fireplace, open concept kitchen with quartz counters, new dovetail, soft close cabinetry, stylish subway tile backsplash and brand new Stainless Steel appliance package. Thoughtfully designed main level powder room adds convenience and still provides great flow to the home. Sun soaked addition on the main level makes the perfect home office and offers French door access to one of two spacious paver patios. The upper level of this gorgeous home boasts three bedrooms and a fully renovated bathroom with new vanity, lighting sconces, designer tile and frameless glass shower/bath combo. The light filled lower level is designed with maximum efficiency and almost entirely usable square footage with a tasteful ceramic tile flooring, recessed lighting, spacious full bathroom, side by side w/d room and storage room. Brand new 2021 HVAC system, 2021 water heater and new 200 amp electrical heavy up. All this and a spacious, level, fully fenced rear yard with plenty of privacy for all your entertaining needs!! Additional features include tastefully designed paver driveway for two+ vehicles and pull down attic access for even more additional storage. All this and just blocks from Rock Creek Park, Meadowbrook Stables, Rock Creek Shopping Center, neighborhood elementary school, Swim & Tennis club, Candy Cane City and upcoming Purple Line Metro. Conveniently located near all major commuter routes and Ride On bus access. We proudly welcome you home!
Location
State MD
County Montgomery
Zoning R60
Rooms
Basement Fully Finished
Interior
Hot Water Natural Gas
Heating Forced Air
Cooling Central A/C
Fireplaces Number 1
Heat Source Natural Gas
Exterior
Garage Spaces 2.0
Waterfront N
Water Access N
Accessibility None
Parking Type Driveway, On Street
Total Parking Spaces 2
Garage N
Building
Story 3
Sewer Public Sewer
Water Public
Architectural Style Colonial
Level or Stories 3
Additional Building Above Grade, Below Grade
New Construction N
Schools
School District Montgomery County Public Schools
Others
Senior Community No
Tax ID 161301159725
Ownership Fee Simple
SqFt Source Assessor
Special Listing Condition Standard
Read Less Info
Want to know what your home might be worth? Contact us for a FREE valuation!

Our team is ready to help you sell your home for the highest possible price ASAP

Bought with Carlos A Garcia • Keller Williams Capital Properties

"My job is to find and attract mastery-based agents to the office, protect the culture, and make sure everyone is happy! "







