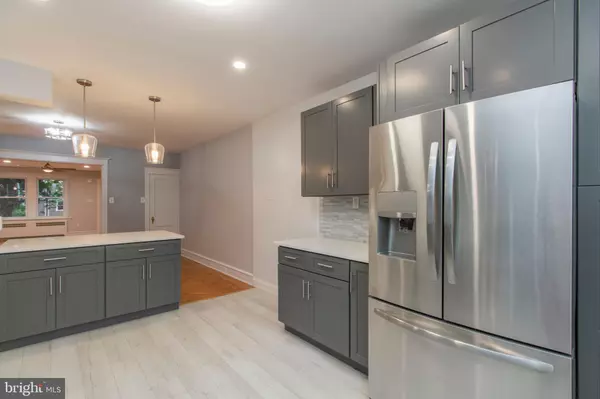$250,000
$250,000
For more information regarding the value of a property, please contact us for a free consultation.
3 Beds
2 Baths
1,500 SqFt
SOLD DATE : 08/26/2020
Key Details
Sold Price $250,000
Property Type Townhouse
Sub Type Interior Row/Townhouse
Listing Status Sold
Purchase Type For Sale
Square Footage 1,500 sqft
Price per Sqft $166
Subdivision Mt Airy (East)
MLS Listing ID PAPH900336
Sold Date 08/26/20
Style Straight Thru
Bedrooms 3
Full Baths 1
Half Baths 1
HOA Y/N N
Abv Grd Liv Area 1,500
Originating Board BRIGHT
Year Built 1925
Annual Tax Amount $1,940
Tax Year 2020
Lot Size 1,888 Sqft
Acres 0.04
Lot Dimensions 16.00 x 118.00
Property Description
Welcome to this beautifully renovated West Oak Lane 3 bedroom, 1.5 bath home! Enter into this spacious and bright home with recessed lighting, neutral paint and gleaming hardwood floors. This space has excellent flow and will make entertaining a breeze! Enter through the large cased opening to your fabulous open concept living room and quaint dining area. The beautiful gourmet kitchen with gray shaker cabinets, stainless steel appliances, and elegant chrome accents is sure to please the chef of the home. Moving upstairs, you will find 3 spacious bedrooms drenched in natural light with ceiling fans and generous closet space. Completing the second floor is a lovely large full bathroom with tile flooring, large soaking tub, stall shower, and white vanity with chrome accents. Your finished basement will provide additional living or entertaining space or the man/woman cave you've always wanted! The basement is complete with side room, laundry hookup, half-bath and your own rear-facing single car garage with small driveway. This home is perfect for city living with several bus stations within walking distance, lots of nearby shopping, and parks. Call to schedule your tour today!
Location
State PA
County Philadelphia
Area 19138 (19138)
Zoning RSA5
Rooms
Other Rooms Bedroom 2, Bedroom 3, Kitchen, Bedroom 1, Full Bath
Basement Fully Finished
Interior
Interior Features Carpet, Ceiling Fan(s), Dining Area, Floor Plan - Traditional, Kitchen - Gourmet, Recessed Lighting, Soaking Tub, Stall Shower, Wood Floors
Hot Water Natural Gas
Heating Radiator
Cooling None
Equipment Built-In Microwave, Dishwasher, Refrigerator, Oven/Range - Gas
Appliance Built-In Microwave, Dishwasher, Refrigerator, Oven/Range - Gas
Heat Source Natural Gas
Laundry Basement, Hookup
Exterior
Garage Garage - Rear Entry
Garage Spaces 1.0
Waterfront N
Water Access N
Accessibility None
Parking Type Attached Garage, Driveway
Attached Garage 1
Total Parking Spaces 1
Garage Y
Building
Story 2
Sewer Public Sewer
Water Public
Architectural Style Straight Thru
Level or Stories 2
Additional Building Above Grade, Below Grade
New Construction N
Schools
School District The School District Of Philadelphia
Others
Senior Community No
Tax ID 102273200
Ownership Fee Simple
SqFt Source Assessor
Special Listing Condition Standard
Read Less Info
Want to know what your home might be worth? Contact us for a FREE valuation!

Our team is ready to help you sell your home for the highest possible price ASAP

Bought with Kwesi Akal • HomeSmart Realty Advisors

"My job is to find and attract mastery-based agents to the office, protect the culture, and make sure everyone is happy! "







