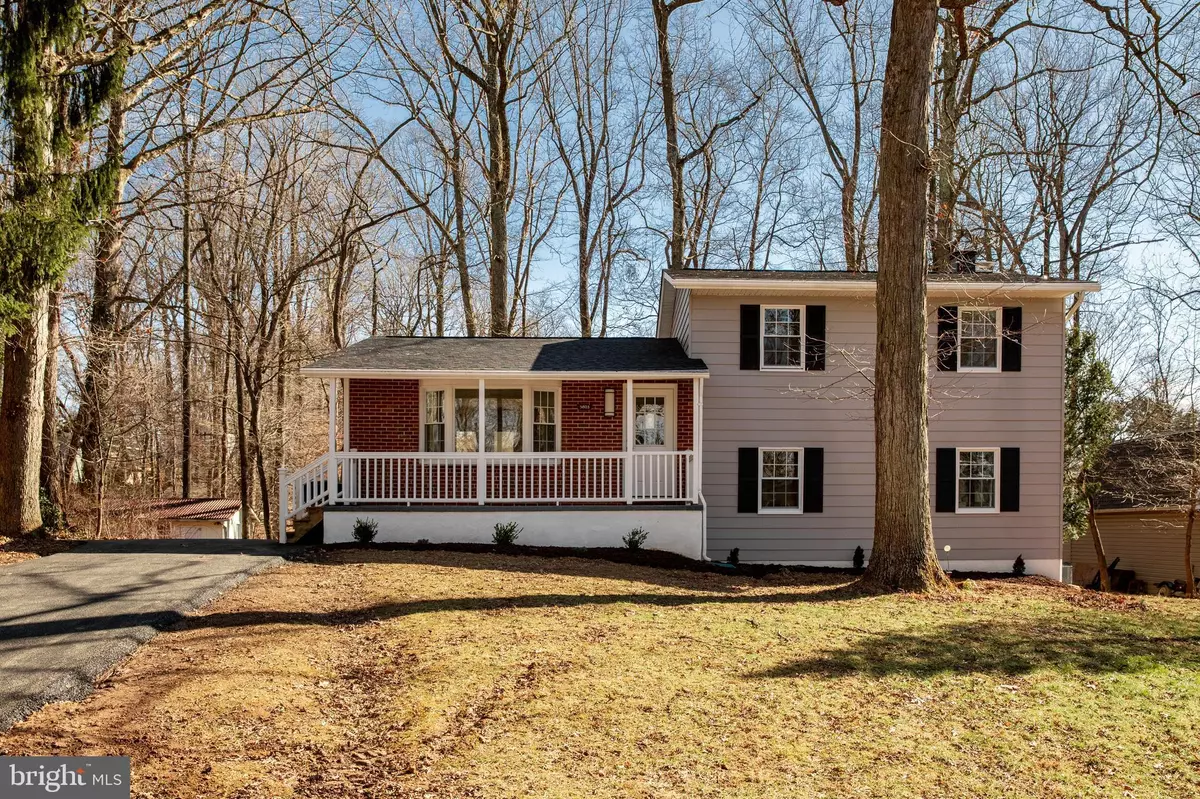$439,900
$449,900
2.2%For more information regarding the value of a property, please contact us for a free consultation.
5 Beds
3 Baths
1,809 SqFt
SOLD DATE : 03/20/2020
Key Details
Sold Price $439,900
Property Type Single Family Home
Sub Type Detached
Listing Status Sold
Purchase Type For Sale
Square Footage 1,809 sqft
Price per Sqft $243
Subdivision Carroll Square
MLS Listing ID MDCR194514
Sold Date 03/20/20
Style Split Level
Bedrooms 5
Full Baths 3
HOA Y/N N
Abv Grd Liv Area 1,809
Originating Board BRIGHT
Year Built 1974
Annual Tax Amount $3,457
Tax Year 2020
Lot Size 0.430 Acres
Acres 0.43
Property Description
TOTALLY RENOVATED TOP TO BOTTOM! Beautiful home in the heart of Eldersburg that has been completely renovated all the way through. This five bedroom and three full bath home has everything you're looking for! From brand new flooring and carpet, to granite counters, stainless steel appliances, and a large two level deck out back, this house ticks all the boxes. This home boasts a wood burning fireplace in the lower level living room, an over-sized island in the kitchen with a breakfast bar, and a theater room in the basement! All bathrooms have been fully updated. Freshly painted throughout and features updated plumbing and electric. Home has new HVAC, a new radon system, new windows, and a brand new driveway. With five bedrooms and a large backyard, this home is perfect for families of all sizes! Just minutes from fantastic local schools, commuter routes, and all the shopping and dining you could ever need. This house is move in ready!!
Location
State MD
County Carroll
Zoning RESIDENTIAL
Rooms
Basement Fully Finished
Interior
Interior Features Combination Kitchen/Living, Floor Plan - Open, Kitchen - Gourmet, Primary Bath(s), Upgraded Countertops
Hot Water Natural Gas
Heating Forced Air
Cooling Central A/C
Fireplaces Number 1
Fireplaces Type Wood
Equipment Built-In Microwave, Dishwasher, Dryer - Gas, Refrigerator, Oven/Range - Electric, Washer, Water Heater
Fireplace Y
Window Features Double Hung
Appliance Built-In Microwave, Dishwasher, Dryer - Gas, Refrigerator, Oven/Range - Electric, Washer, Water Heater
Heat Source Natural Gas
Exterior
Exterior Feature Deck(s)
Waterfront N
Water Access N
Roof Type Architectural Shingle
Accessibility None
Porch Deck(s)
Parking Type Driveway, Off Street
Garage N
Building
Story 3+
Sewer Community Septic Tank, Private Septic Tank
Water Public
Architectural Style Split Level
Level or Stories 3+
Additional Building Above Grade, Below Grade
New Construction N
Schools
School District Carroll County Public Schools
Others
Senior Community No
Tax ID 0705031214
Ownership Fee Simple
SqFt Source Estimated
Special Listing Condition Standard
Read Less Info
Want to know what your home might be worth? Contact us for a FREE valuation!

Our team is ready to help you sell your home for the highest possible price ASAP

Bought with Greg Skipper • Long & Foster Real Estate, Inc.

"My job is to find and attract mastery-based agents to the office, protect the culture, and make sure everyone is happy! "







