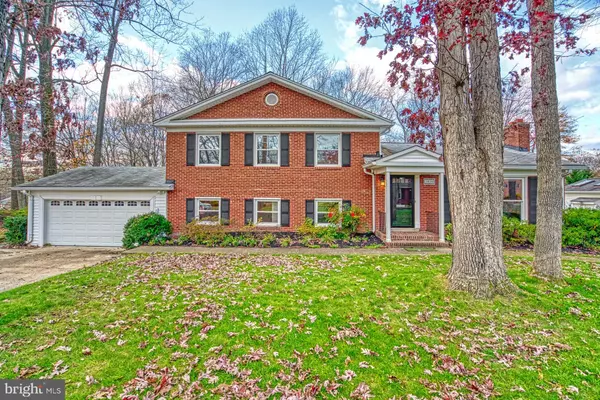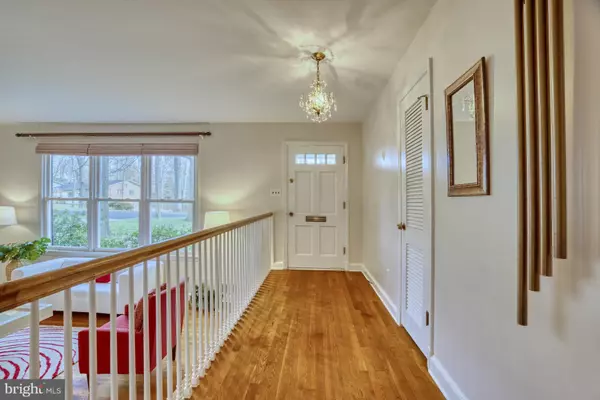$727,000
$715,000
1.7%For more information regarding the value of a property, please contact us for a free consultation.
5 Beds
3 Baths
1,502 SqFt
SOLD DATE : 12/22/2020
Key Details
Sold Price $727,000
Property Type Single Family Home
Sub Type Detached
Listing Status Sold
Purchase Type For Sale
Square Footage 1,502 sqft
Price per Sqft $484
Subdivision Sylvan Hills
MLS Listing ID VAFX1166178
Sold Date 12/22/20
Style Split Level
Bedrooms 5
Full Baths 3
HOA Y/N N
Abv Grd Liv Area 1,502
Originating Board BRIGHT
Year Built 1961
Annual Tax Amount $7,026
Tax Year 2020
Lot Size 0.503 Acres
Acres 0.5
Property Description
Looking for that perfect spacious home, fenced-in backyard, quaint neighborhood, in a quiet park-like community all minutes away from urban conveniences? Look no further! Welcome to Dowden Terrace in West Alexandria. Classic mid-century split level home, 5 bedrooms, 3 bathrooms, hardwood floors throughout, open-concept kitchen, fully finished basement with walk-up access, main level en-suite bedroom/full bathroom, screened-in porch, fully fenced backyard complete with a little fish pond and fountain, a very large shed wired for electricity, 2-car garage and oversized driveway, all on .5 acre lot. But wait - there's more about this home to love! Semi open-concept kitchen has updated appliances (2017) and gas cooking! Kitchen also has ample cabinet and closet storage, pristine Corian counters, and 2 separate prep islands making this kitchen a chefs dream and a crafters delight. Main level laundry is also very convenient! This classic home comes with 4 bedrooms and 2 full bathrooms on the upper level, and a main level bedroom is perfect as an in-law suite or age-in-place suite, featuring 3 large closets and en-suite bathroom with large shower stall. Spacious living room off the foyer entry offers an extra large wood-burning fireplace making this room the heart of the home. Both the living room and separate dining room boast large windows to allow you to enjoy the views of the mature trees in the park-like property setting. Basement has high ceilings, porcelain tile flooring, and outside access, making this a great space for multiple uses. Utility room with freshly painted floor and walls houses gas heat HVAC (2010) with Airscrubber UV purifier (2016) and Aprilaire Humidifier (2010), and water heater. Combination screened-in porch and large deck off of the kitchen and family room areas allows for easy entertaining for large or small groups. Gaze out onto the landscaped fenced backyard complete with a small fish pond with fountain, on a total .5 acre lot. This quiet neighborhood nestled between Alexandria, Arlington and Falls Church is a commuter's dream with WMATA and DASH bus stops on Seminary Rd., I-395 1.0 mile away; less than 10 miles to Old Town Alexandria waterfront, Amazon HQ2 in National Landing/Crystal City/Reagan National Airport, the heart of DC, and National Harbor; less than 12 miles to Tysons Corner; approx. 15 miles to Fort Belvoir; approx. 25 miles to Dulles International Airport. Close to several FFX CO schools, NOVA-Alexandria campus, restaurants, grocery, shopping, INOVA-Alexandria medical hospital, major employment hubs, and several parks and recreation areas including Dora Kelly Nature Trail and Holmes Run Park. Dowden Terrace membership pool is within the neighborhood. No HOA. Property is As-Is and meticulously cared for. Professional photos and floor plan to be added soon. MLS disclosures, showing instructions, marketing brochure, upgrade and feature list, a link to the virtual open house tour, and offer instructions all on the MLS listing or contact the listing agent for pdf forms. Due to COVID-19 there will not be any in-person open houses scheduled. All showings by appointment only. Listing agent lives in the neighborhood. Contact the listing agent for a personal tour or check out the virtual tour or 3D tour links for previews. Offer deadline 12:00 pm, Tuesday, December 1, 2020. Don't wait - make this your home now, just in time for the New Year!
Location
State VA
County Fairfax
Zoning 130
Rooms
Other Rooms Living Room, Dining Room, Bedroom 5, Kitchen, Family Room, Basement, Laundry, Utility Room, Full Bath
Basement Daylight, Full, Interior Access, Outside Entrance
Main Level Bedrooms 1
Interior
Interior Features Attic, Attic/House Fan, Built-Ins, Carpet, Ceiling Fan(s), Chair Railings, Crown Moldings, Dining Area, Entry Level Bedroom, Family Room Off Kitchen, Floor Plan - Traditional, Formal/Separate Dining Room, Kitchen - Island, Kitchen - Galley, Kitchen - Eat-In, Recessed Lighting, Skylight(s), Stall Shower, Tub Shower, Upgraded Countertops, Window Treatments, Wood Floors
Hot Water Natural Gas
Heating Central
Cooling Central A/C
Flooring Carpet, Ceramic Tile, Hardwood, Vinyl
Fireplaces Number 1
Fireplaces Type Brick, Wood
Equipment Built-In Microwave, Dishwasher, Disposal, Dryer, Refrigerator, Washer, Cooktop, Oven - Wall
Fireplace Y
Appliance Built-In Microwave, Dishwasher, Disposal, Dryer, Refrigerator, Washer, Cooktop, Oven - Wall
Heat Source Natural Gas
Laundry Dryer In Unit, Main Floor, Washer In Unit
Exterior
Exterior Feature Patio(s), Screened, Deck(s)
Parking Features Inside Access, Garage - Side Entry, Built In
Garage Spaces 4.0
Fence Chain Link, Decorative, Partially
Water Access N
View Pond, Garden/Lawn, Trees/Woods
Roof Type Shingle
Accessibility None
Porch Patio(s), Screened, Deck(s)
Attached Garage 2
Total Parking Spaces 4
Garage Y
Building
Lot Description Front Yard, Landscaping, Partly Wooded, Pond, Rear Yard, SideYard(s), Trees/Wooded
Story 4
Sewer Public Sewer
Water Public
Architectural Style Split Level
Level or Stories 4
Additional Building Above Grade, Below Grade
Structure Type Dry Wall
New Construction N
Schools
Elementary Schools Glen Forest
Middle Schools Glasgow
High Schools Justice
School District Fairfax County Public Schools
Others
Senior Community No
Tax ID 0614 24 0004A
Ownership Fee Simple
SqFt Source Assessor
Security Features Smoke Detector
Acceptable Financing Cash, Conventional, FHA, VA
Horse Property N
Listing Terms Cash, Conventional, FHA, VA
Financing Cash,Conventional,FHA,VA
Special Listing Condition Standard
Read Less Info
Want to know what your home might be worth? Contact us for a FREE valuation!

Our team is ready to help you sell your home for the highest possible price ASAP

Bought with Douglas Metz • KW United
"My job is to find and attract mastery-based agents to the office, protect the culture, and make sure everyone is happy! "







