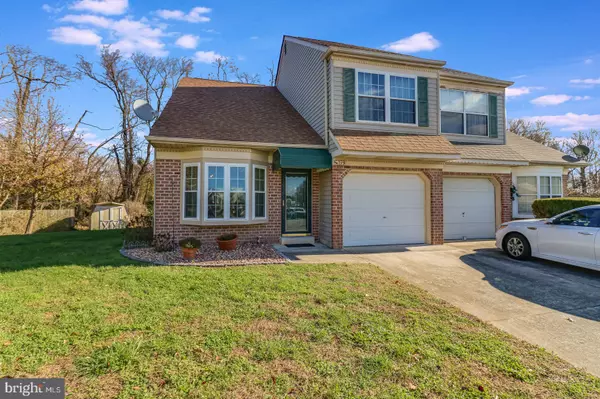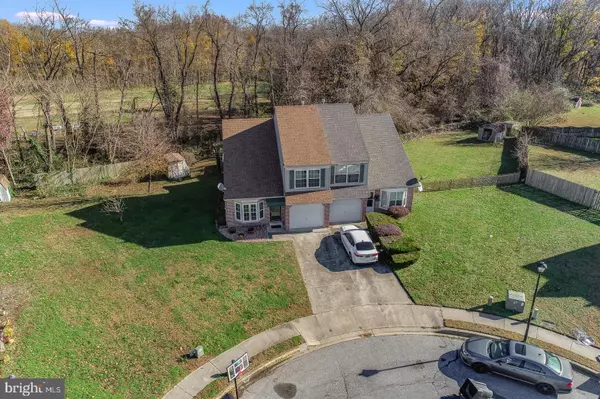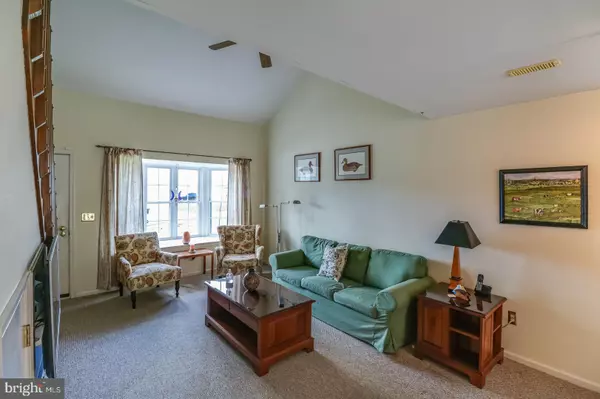$220,000
$229,000
3.9%For more information regarding the value of a property, please contact us for a free consultation.
3 Beds
3 Baths
2,235 SqFt
SOLD DATE : 02/12/2021
Key Details
Sold Price $220,000
Property Type Single Family Home
Sub Type Twin/Semi-Detached
Listing Status Sold
Purchase Type For Sale
Square Footage 2,235 sqft
Price per Sqft $98
Subdivision Millcreek
MLS Listing ID DEKT244816
Sold Date 02/12/21
Style Other
Bedrooms 3
Full Baths 2
Half Baths 1
HOA Y/N N
Abv Grd Liv Area 2,235
Originating Board BRIGHT
Year Built 1994
Annual Tax Amount $2,064
Tax Year 2020
Lot Size 8,276 Sqft
Acres 0.19
Lot Dimensions 31.87 x 127.62
Property Description
WHY PAY RENT? Located at end of cul-de-sac backing to trees and large deck with arbor to side yard, this spacious twin has much to offer. The covered entry to the living room with bay window is perfect plant area and niche for TV on stairway wall, large eating area and kitchen with all appliances and laundry room with washer and dryer. A powder room and large sunroom with tiled area is perfect for indoor hot tub. The second level features an owner's suite with private bath, two additional bedrooms and a hall bath. This spacious townhome is approximately 2200 sq. feet and has an attached one car garage. The exterior and deck have been power washed, front trim and door painted, and carpets cleaned and is ready for a new buyer. Don't hesitate to schedule your showing....this listing will not last long. Need more reason, seller is offering a one-year warranty, Shed is sold AS-IS
Location
State DE
County Kent
Area Capital (30802)
Zoning RM1
Rooms
Other Rooms Living Room, Dining Room, Primary Bedroom, Bedroom 2, Bedroom 3, Kitchen, Sun/Florida Room
Main Level Bedrooms 3
Interior
Interior Features Carpet, Combination Dining/Living, Walk-in Closet(s)
Hot Water Electric
Heating Forced Air
Cooling Central A/C
Fireplace N
Heat Source Natural Gas
Laundry Main Floor
Exterior
Exterior Feature Deck(s)
Parking Features Garage - Front Entry, Inside Access
Garage Spaces 1.0
Water Access N
Roof Type Shingle
Accessibility None
Porch Deck(s)
Attached Garage 1
Total Parking Spaces 1
Garage Y
Building
Lot Description Backs to Trees, Cul-de-sac
Story 2
Sewer Public Sewer
Water Public
Architectural Style Other
Level or Stories 2
Additional Building Above Grade, Below Grade
New Construction N
Schools
School District Capital
Others
Senior Community No
Tax ID ED-05-05717-02-1000-000
Ownership Fee Simple
SqFt Source Estimated
Special Listing Condition Standard
Read Less Info
Want to know what your home might be worth? Contact us for a FREE valuation!

Our team is ready to help you sell your home for the highest possible price ASAP

Bought with Jason J Duncan • BHHS Fox & Roach - Hockessin
"My job is to find and attract mastery-based agents to the office, protect the culture, and make sure everyone is happy! "







