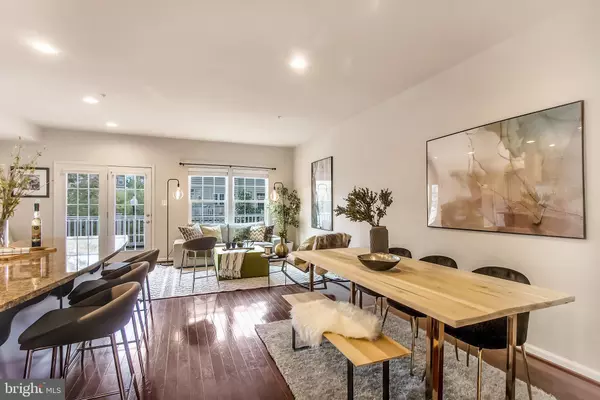$660,000
$660,000
For more information regarding the value of a property, please contact us for a free consultation.
4 Beds
3 Baths
2,090 SqFt
SOLD DATE : 10/21/2020
Key Details
Sold Price $660,000
Property Type Townhouse
Sub Type End of Row/Townhouse
Listing Status Sold
Purchase Type For Sale
Square Footage 2,090 sqft
Price per Sqft $315
Subdivision Fort Lincoln
MLS Listing ID DCDC487272
Sold Date 10/21/20
Style Colonial
Bedrooms 4
Full Baths 2
Half Baths 1
HOA Fees $107/mo
HOA Y/N Y
Abv Grd Liv Area 2,090
Originating Board BRIGHT
Year Built 2013
Annual Tax Amount $4,064
Tax Year 2019
Lot Size 2,116 Sqft
Acres 0.05
Property Description
Welcome home to 3700 Hansberry Court where you'll love having a spacious end-unit townhome with beautiful brick-front curb appeal and six extra windows for flowing natural light throughout! Boasting some of the best features in its subdivision, this home is a true gem. The large open kitchen features a gas stove, expansive chef's island, granite counters, tons of cabinet space, a breakfast bar and blends seamlessly with the large living and dining rooms, making this home perfect for entertaining. The completely open floor plan on the main level features gleaming hardwood floors and opens to a large deck to enjoy meals and leisure time. When you head upstairs, you will enjoy relaxing in the owner's suite which features a tray ceiling, large walk-in closet, and en-suite bath with dual vanities, a soaking tub and a separate shower. The entry level features a 2 car garage a 4th bedroom or bonus room with french doors that and has endless potential as an office, home school space, in-law suite or hobby room. There is even a rough-in with completed plumbing for you to easily design a first-level bathroom to your liking. You'll be steps away from the private community park with a green space, playground and gazebo. No need to drive to reach convenience, you're a quick stroll from The Shops at Dakota Crossing with Lowe's, Costco, Starbuck's, UPS, Tesla charging stations, Pet Smart, Marshall's, Visionworks, Chipotle, Mecho's, Chik-fil-A, Tropical Smoothie, Panda Express and more! For outdoor fun, head over to Fort Lincoln Park and Theodore Hagans Cultural Center for swimming, tennis, soccer fields and other activities plus even more indoor and outdoor amenities once the scheduled $40 million renovation is complete. Whether you're an art lover, foodie or shopaholic, you're a quick drive from Ivy City, Union Market, Hyattville Arts District, and H Street Corridor. You'll have everything you need to satisfy your whims with a theatre, food court, the hottest new restaurants and unique shops plus suburb-like conveniences such as Target, The Lane social club for the whole family, Whole Foods, Trader's Joe's all 1-3 miles. Easy access to route 50, New York Ave. and BW Parkway. Conveniently located steps from H6 and B8 buses to go directly to Rhode Island & Brookland metros. Low HOA fee and property taxes. If you're seeking a beautiful home in a wonderful community, this is it!
Location
State DC
County Washington
Zoning RESIDENTIAL
Rooms
Other Rooms Living Room, Dining Room, Primary Bedroom, Bedroom 2, Bedroom 3, Bedroom 4, Family Room, Storage Room, Utility Room, Bathroom 2, Bathroom 3, Primary Bathroom
Interior
Interior Features Entry Level Bedroom, Family Room Off Kitchen, Floor Plan - Open, Kitchen - Eat-In, Kitchen - Island, Pantry, Recessed Lighting, Soaking Tub, Sprinkler System, Walk-in Closet(s), Wood Floors
Hot Water Natural Gas
Heating Forced Air
Cooling Central A/C
Flooring Hardwood, Carpet
Furnishings No
Window Features Triple Pane
Heat Source Natural Gas
Exterior
Parking Features Garage - Rear Entry, Garage Door Opener, Inside Access
Garage Spaces 4.0
Water Access N
Accessibility >84\" Garage Door
Attached Garage 2
Total Parking Spaces 4
Garage Y
Building
Story 3
Sewer Public Sewer
Water Public
Architectural Style Colonial
Level or Stories 3
Additional Building Above Grade
New Construction N
Schools
Elementary Schools Langdon Education Campus
High Schools Mckinley Technology
School District District Of Columbia Public Schools
Others
Pets Allowed Y
HOA Fee Include Common Area Maintenance,Lawn Maintenance,Management,Road Maintenance,Reserve Funds,Snow Removal,Trash
Senior Community No
Tax ID 4327//0948
Ownership Fee Simple
SqFt Source Assessor
Acceptable Financing Conventional, VA, FHA, Cash, USDA
Listing Terms Conventional, VA, FHA, Cash, USDA
Financing Conventional,VA,FHA,Cash,USDA
Special Listing Condition Standard
Pets Allowed Dogs OK, Cats OK
Read Less Info
Want to know what your home might be worth? Contact us for a FREE valuation!

Our team is ready to help you sell your home for the highest possible price ASAP

Bought with Temitope Akojie • Keller Williams Preferred Properties
"My job is to find and attract mastery-based agents to the office, protect the culture, and make sure everyone is happy! "







