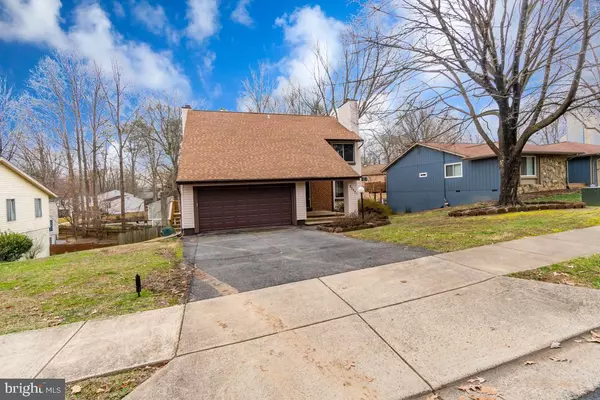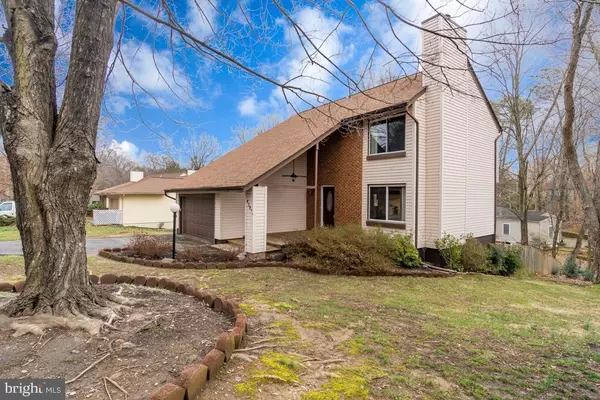$400,000
$435,000
8.0%For more information regarding the value of a property, please contact us for a free consultation.
6 Beds
4 Baths
2,835 SqFt
SOLD DATE : 05/29/2020
Key Details
Sold Price $400,000
Property Type Single Family Home
Sub Type Detached
Listing Status Sold
Purchase Type For Sale
Square Footage 2,835 sqft
Price per Sqft $141
Subdivision Montclair/Country Club
MLS Listing ID VAPW487482
Sold Date 05/29/20
Style Contemporary
Bedrooms 6
Full Baths 3
Half Baths 1
HOA Fees $59/mo
HOA Y/N Y
Abv Grd Liv Area 1,980
Originating Board BRIGHT
Year Built 1974
Annual Tax Amount $4,627
Tax Year 2020
Lot Size 9,200 Sqft
Acres 0.21
Property Description
Great location. 6 bedroom, 3 1/2 bath home in desirable Montclair Country Club. Plenty of remodeling and upgrades. Brand new soft close kitchen cabinets and new granite counters. 2 wood fireplaces to keep you cozy and 12 fans to keep you cool. New upgraded carpet downstairs. All bathroom vanities and counters have been replaced. New laminate flooring in dining room and family room. Replacement vinyl windows. Architectural shingle roof new in 2015. Siding installed in 2002. Double tier deck to enjoy the outdoors. Extensive hardscape in rear yard. Within walking distance to the beach and lake. Buses to the Pentagon stop at the next corner making commuting extremely easy. Newer insulated double garage door. Extra storage room over the garage with a pull down ladder.
Location
State VA
County Prince William
Zoning RPC
Rooms
Basement Full, Fully Finished, Interior Access, Outside Entrance, Rear Entrance, Walkout Level, Windows
Interior
Interior Features Attic, Carpet, Ceiling Fan(s), Dining Area, Kitchen - Gourmet, Kitchen - Island, Primary Bath(s), Upgraded Countertops, Window Treatments
Hot Water Electric
Heating Central, Forced Air
Cooling Central A/C
Fireplaces Number 2
Fireplaces Type Fireplace - Glass Doors, Mantel(s)
Equipment Built-In Microwave, Built-In Range, Dishwasher, Disposal, Dryer, Exhaust Fan, Microwave, Oven/Range - Electric, Refrigerator, Washer, Water Heater
Fireplace Y
Window Features Insulated,Replacement
Appliance Built-In Microwave, Built-In Range, Dishwasher, Disposal, Dryer, Exhaust Fan, Microwave, Oven/Range - Electric, Refrigerator, Washer, Water Heater
Heat Source Electric
Exterior
Garage Garage - Front Entry, Garage Door Opener, Inside Access
Garage Spaces 2.0
Fence Rear, Wood
Amenities Available Beach, Golf Course, Golf Course Membership Available, Lake, Picnic Area, Pool Mem Avail, Putting Green, Tot Lots/Playground, Water/Lake Privileges
Waterfront N
Water Access N
Roof Type Architectural Shingle
Accessibility None
Attached Garage 2
Total Parking Spaces 2
Garage Y
Building
Story 3+
Sewer Public Septic, Public Sewer
Water Public
Architectural Style Contemporary
Level or Stories 3+
Additional Building Above Grade, Below Grade
Structure Type Dry Wall
New Construction N
Schools
School District Prince William County Public Schools
Others
HOA Fee Include Common Area Maintenance,Management
Senior Community No
Tax ID 8190-45-3081
Ownership Fee Simple
SqFt Source Estimated
Special Listing Condition Standard
Read Less Info
Want to know what your home might be worth? Contact us for a FREE valuation!

Our team is ready to help you sell your home for the highest possible price ASAP

Bought with Muhammad N Khan • Sareen Realty, Inc.

"My job is to find and attract mastery-based agents to the office, protect the culture, and make sure everyone is happy! "







