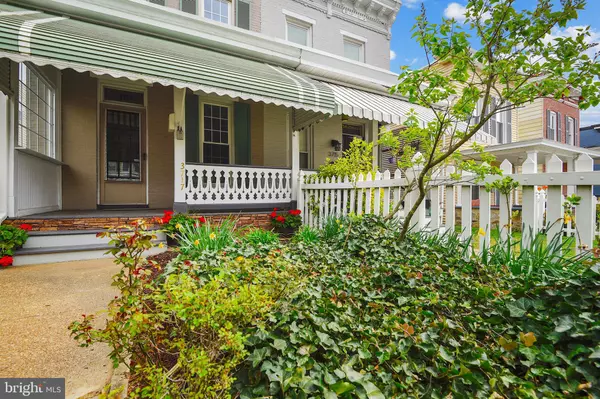$362,500
$369,000
1.8%For more information regarding the value of a property, please contact us for a free consultation.
3 Beds
2 Baths
1,448 SqFt
SOLD DATE : 10/09/2020
Key Details
Sold Price $362,500
Property Type Single Family Home
Sub Type Twin/Semi-Detached
Listing Status Sold
Purchase Type For Sale
Square Footage 1,448 sqft
Price per Sqft $250
Subdivision Hampden Historic District
MLS Listing ID MDBA506436
Sold Date 10/09/20
Style Other,Traditional
Bedrooms 3
Full Baths 2
HOA Y/N N
Abv Grd Liv Area 1,448
Originating Board BRIGHT
Year Built 1880
Annual Tax Amount $4,410
Tax Year 2019
Lot Size 8,712 Sqft
Acres 0.2
Property Description
You are HOME in HAMPDEN in this exquisitely maintained home with gorgeous gardens (front, side and backyard) AND a rarely available 2 car garage with private entrance. This prime spot is just 2 blocks from "The Avenue" boasting many locally owned shops and restaurants. Sunny semi-detached home has original porch balustrade and cornice on treelined street with double wide sidewalks. City charm abounds inside and out, with warmth and historical character. Newly refinished hardwood floors and freshly painted, this duplex is ready-set- go. Renovated in 2015, kitchen and baths are updated with SS appliances. New energy efficient, double paned windows, New dishwasher, new washer/dryer amd 2 new garage doors too! Previous owner took down the hallway way to open up between Bedroom #1 and Bedroom #2. Very easily converted back to a true #3 bedroom. There will be a virtual open house to be announced next week. This is truly a MUST SEE!. OPEN HOUSE THIS SUNDAY 6/21 12-2 pm w/ FATHER'S DAY treats.
Location
State MD
County Baltimore City
Zoning R-6
Direction West
Rooms
Other Rooms Living Room, Bedroom 3, Kitchen, Family Room, Bedroom 1, Bathroom 2
Basement Other, Connecting Stairway, Interior Access
Interior
Interior Features Dining Area, Floor Plan - Traditional, Wood Floors, Kitchen - Table Space
Hot Water Natural Gas
Heating Radiator
Cooling Window Unit(s)
Flooring Hardwood
Equipment Dishwasher, Microwave, Oven/Range - Gas, Built-In Microwave
Furnishings No
Fireplace N
Window Features Vinyl Clad,Double Hung,Double Pane,Energy Efficient
Appliance Dishwasher, Microwave, Oven/Range - Gas, Built-In Microwave
Heat Source Natural Gas
Laundry Basement
Exterior
Exterior Feature Porch(es), Patio(s)
Garage Garage - Rear Entry, Garage - Side Entry
Garage Spaces 2.0
Fence Privacy, Wood
Utilities Available Natural Gas Available, Electric Available
Waterfront N
Water Access N
View City, Street
Roof Type Rubber
Accessibility 2+ Access Exits
Porch Porch(es), Patio(s)
Total Parking Spaces 2
Garage Y
Building
Lot Description Front Yard, Rear Yard, SideYard(s)
Story 2.5
Foundation Stone
Sewer Public Sewer
Water Public
Architectural Style Other, Traditional
Level or Stories 2.5
Additional Building Above Grade, Below Grade
Structure Type Plaster Walls
New Construction N
Schools
School District Baltimore City Public Schools
Others
Senior Community No
Tax ID 0313013554 009
Ownership Fee Simple
SqFt Source Estimated
Acceptable Financing Conventional, Cash, FHA
Horse Property N
Listing Terms Conventional, Cash, FHA
Financing Conventional,Cash,FHA
Special Listing Condition Standard
Read Less Info
Want to know what your home might be worth? Contact us for a FREE valuation!

Our team is ready to help you sell your home for the highest possible price ASAP

Bought with Azam M Khan • Long & Foster Real Estate, Inc.

"My job is to find and attract mastery-based agents to the office, protect the culture, and make sure everyone is happy! "







