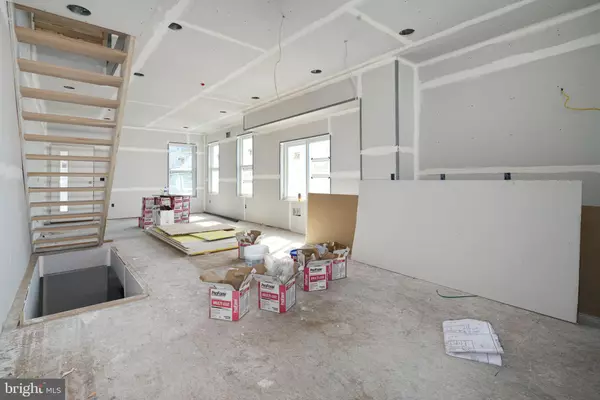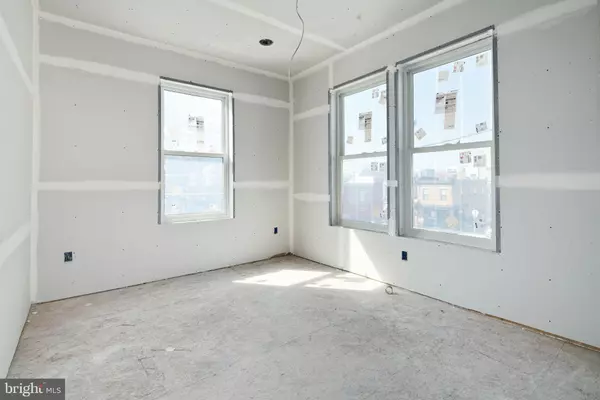$505,000
$499,900
1.0%For more information regarding the value of a property, please contact us for a free consultation.
4 Beds
3 Baths
2,013 SqFt
SOLD DATE : 11/17/2021
Key Details
Sold Price $505,000
Property Type Townhouse
Sub Type End of Row/Townhouse
Listing Status Sold
Purchase Type For Sale
Square Footage 2,013 sqft
Price per Sqft $250
Subdivision Brewerytown
MLS Listing ID PAPH996244
Sold Date 11/17/21
Style Straight Thru
Bedrooms 4
Full Baths 3
HOA Y/N N
Abv Grd Liv Area 1,562
Originating Board BRIGHT
Year Built 2021
Annual Tax Amount $202
Tax Year 2021
Lot Size 816 Sqft
Acres 0.02
Lot Dimensions 16.00 x 51.00
Property Description
Welcome to 1500 N. Myrtlewood Street! A modern row home situated on a corner lot in the heart of Brewerytown. Now under construction with time remaining to customize to your preferences, this new construction home is a virtual light machine with windows on three sides of the dwelling. Enter to a main level with ample room for relaxation or entertaining as the living room opens to a spacious dining area and kitchen. Descend to a fully-finished basement with flex space, fourth bedroom, and a full bath. This basement is a great location for visiting family to rest, a home office to work, or home fitness center to provide privacy for your favorite workout. Ascend to the second floor where youll find split bedrooms, a full bath, and a second air unit for nuanced temperature control of the entire dwelling. Because the home is located on a corner lot, each of the second floor bedrooms are immersed with natural light. Rise again to the primary bedroom suite on the third level and be treated by a full, wet bar for coffee or adult beverages. The primary bedroom greets with the perfect combination of wall and window space for a king or queen sized bed and six-drawer bureau. Pass through a walk-in closet that feels like a dressing room to the primary bath with prominent dual vanity and walk-in shower on par with any in the city. Dont miss your Center City views from the roof deck. The neighborhood rises as you travel North from Girard Avenue. Impressive, 360-degree views from the summit of this home. 10-year tax abatement. 1/2 mile to the Fairmount Park Driving Range, Disc Golf Course, and rapidly redeveloping Girard Avenue. A block away from Jefferson Street Playground with ample green space for the pets to roam.
Location
State PA
County Philadelphia
Area 19121 (19121)
Zoning RSA5
Rooms
Basement Fully Finished
Interior
Hot Water Natural Gas
Heating Central
Cooling Central A/C
Heat Source Natural Gas
Exterior
Waterfront N
Water Access N
Roof Type Fiberglass
Accessibility None
Parking Type On Street
Garage N
Building
Story 3
Sewer Public Sewer
Water Public
Architectural Style Straight Thru
Level or Stories 3
Additional Building Above Grade, Below Grade
New Construction Y
Schools
School District The School District Of Philadelphia
Others
Senior Community No
Tax ID 292278700
Ownership Fee Simple
SqFt Source Assessor
Special Listing Condition Standard
Read Less Info
Want to know what your home might be worth? Contact us for a FREE valuation!

Our team is ready to help you sell your home for the highest possible price ASAP

Bought with Max Karasick • KW Philly

"My job is to find and attract mastery-based agents to the office, protect the culture, and make sure everyone is happy! "







