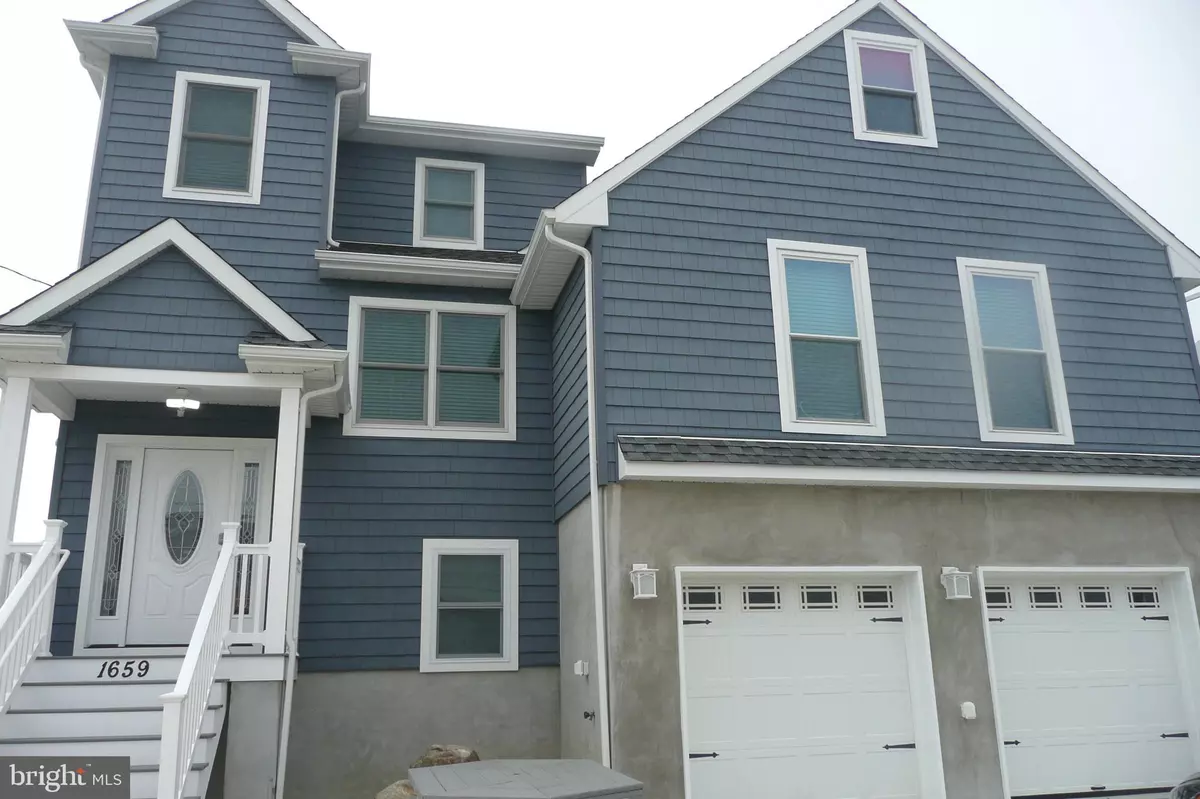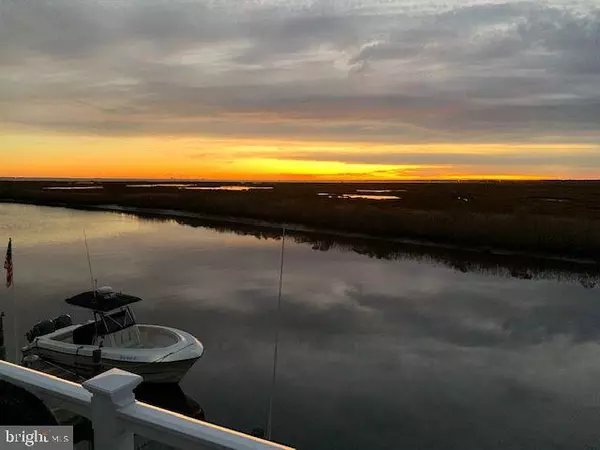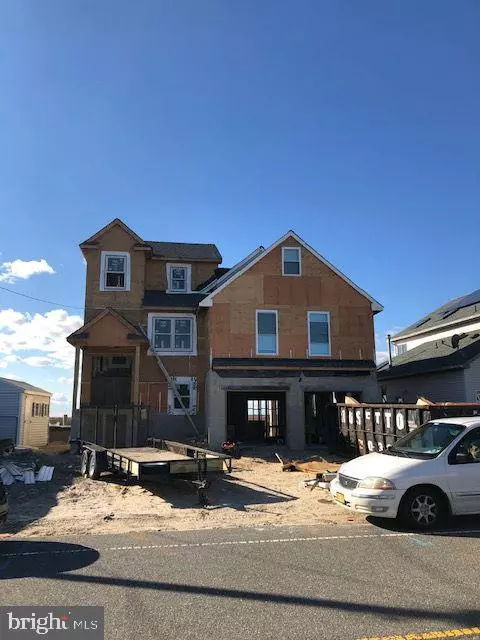$875,900
$875,900
For more information regarding the value of a property, please contact us for a free consultation.
4 Beds
3 Baths
2,012 SqFt
SOLD DATE : 01/07/2021
Key Details
Sold Price $875,900
Property Type Single Family Home
Sub Type Detached
Listing Status Sold
Purchase Type For Sale
Square Footage 2,012 sqft
Price per Sqft $435
Subdivision Beach Haven West
MLS Listing ID NJOC405668
Sold Date 01/07/21
Style Contemporary
Bedrooms 4
Full Baths 3
HOA Y/N N
Abv Grd Liv Area 2,012
Originating Board BRIGHT
Year Built 1980
Annual Tax Amount $11,492
Tax Year 2020
Lot Dimensions 65.72 x 88.00
Property Description
Location location location, in desirable East Point section of Beach Haven West. Take your coffee outside to the new composite deck and enjoy the spectacular view of the wild life preserve all the way to Atlantic City. This home has 4 bedrooms, two of which are Master suites with walk-in California closets. On the second level you will find a spacious loft to use as an additional family room or office. Hardwood floors thru out, 3 bathrooms, the kitchen has a new stainless steel refrigerator with a full stainless steel appliance package. This home has been raised to include a two car garage with a raised ceiling for additional storage, individual 220 AMP power-line run for Tesla/EV charging/work tools. There are two unfinished rooms just waiting for you to finish them as bedrooms or game rooms plus a room to be made into the 4th bathroom. There were no expenses spared in the construction of this home, the house is completely wrapped with 5/8 in plywood then all seams sealed with caulk then wrapped with Tyvek shaving, premium vinyl siding, 40 yr. timberline roofing, 3 zone heating and air conditioning (1 for each floor to keep it just the right temperature), insta hot water, hurricane resistance UV reducing tint windows, Andersen sliders with shades. The upstairs deck was built with additional support for future expansion it also has hot and cold water drainage and gas line. This waterfront property has a new vinyl bulkhead with oversized pilings, a composite dock, a floating dock, also a jet skis dock. The dock can accommodate up-to a 45 ft. boat and you will be out to bay in minutes. Outside you will find an Hot tub, 2nd Grill , outside shower, 2 kayaks self-standing shed with power and cable. At the end of the day take your drink outside and enjoy the Bayside sunsets and the tranquility of no one behind you. This one will not last so do not hesitate to make an appointment.
Location
State NJ
County Ocean
Area Stafford Twp (21531)
Zoning RR2
Direction Northeast
Rooms
Other Rooms Bedroom 4, Family Room
Main Level Bedrooms 3
Interior
Interior Features Ceiling Fan(s), Combination Dining/Living
Hot Water Instant Hot Water
Heating Forced Air
Cooling Central A/C
Flooring Hardwood
Equipment Built-In Microwave, Dishwasher, Dryer, Energy Efficient Appliances, ENERGY STAR Clothes Washer, ENERGY STAR Dishwasher, ENERGY STAR Refrigerator, Instant Hot Water, Oven - Self Cleaning, Range Hood, Stainless Steel Appliances, Stove
Furnishings No
Fireplace N
Window Features Double Hung,Energy Efficient,Sliding
Appliance Built-In Microwave, Dishwasher, Dryer, Energy Efficient Appliances, ENERGY STAR Clothes Washer, ENERGY STAR Dishwasher, ENERGY STAR Refrigerator, Instant Hot Water, Oven - Self Cleaning, Range Hood, Stainless Steel Appliances, Stove
Heat Source Natural Gas
Laundry Upper Floor
Exterior
Exterior Feature Deck(s)
Parking Features Garage Door Opener, Inside Access
Garage Spaces 2.0
Utilities Available Cable TV, Phone
Water Access Y
View Creek/Stream, Other
Roof Type Shingle
Accessibility Other
Porch Deck(s)
Attached Garage 2
Total Parking Spaces 2
Garage Y
Building
Story 3
Sewer Public Sewer
Water Public
Architectural Style Contemporary
Level or Stories 3
Additional Building Above Grade, Below Grade
Structure Type Dry Wall,Masonry,Unfinished Walls
New Construction N
Schools
Elementary Schools Stafford
School District Stafford Township Public Schools
Others
Pets Allowed Y
Senior Community No
Tax ID 31-00147 54-00020
Ownership Fee Simple
SqFt Source Assessor
Acceptable Financing Cash, Other
Horse Property N
Listing Terms Cash, Other
Financing Cash,Other
Special Listing Condition Standard
Pets Allowed No Pet Restrictions
Read Less Info
Want to know what your home might be worth? Contact us for a FREE valuation!

Our team is ready to help you sell your home for the highest possible price ASAP

Bought with Gina Laird • RE/MAX at Barnegat Bay - Ship Bottom
"My job is to find and attract mastery-based agents to the office, protect the culture, and make sure everyone is happy! "







