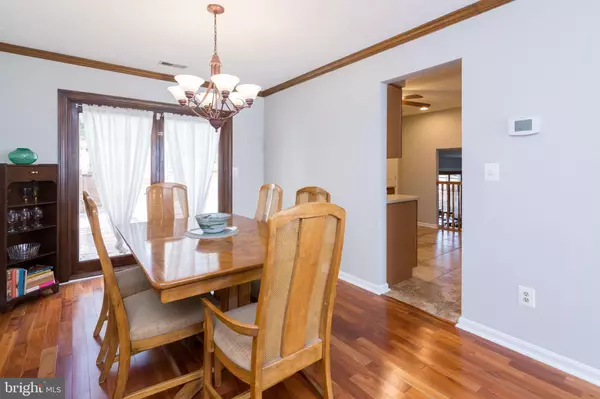$410,000
$419,900
2.4%For more information regarding the value of a property, please contact us for a free consultation.
4 Beds
3 Baths
2,016 SqFt
SOLD DATE : 07/27/2020
Key Details
Sold Price $410,000
Property Type Single Family Home
Sub Type Detached
Listing Status Sold
Purchase Type For Sale
Square Footage 2,016 sqft
Price per Sqft $203
Subdivision Atlantis
MLS Listing ID MDAA427090
Sold Date 07/27/20
Style Split Level
Bedrooms 4
Full Baths 3
HOA Fees $13/ann
HOA Y/N Y
Abv Grd Liv Area 2,016
Originating Board BRIGHT
Year Built 1980
Annual Tax Amount $4,325
Tax Year 2020
Lot Size 0.258 Acres
Acres 0.26
Property Description
Delightful Split Level home - Move in ready and immaculate from top to bottom. Freshly painted throughout in a fashionable yet neutral griege, the home awaits the personal touch of its new owners. Entrance is into a dedicated foyer and center hallway which leads to the kitchen and is open to the living room. Gleaming Brazilian hardwoods greet you in the living room and adjacent dining room. The stylish kitchen boasts maple cabinetry, solid surface counters and stainless appliances. Upstairs one finds the master bedroom suite with private full bath and elegant walk-in closet, plus two generously sized BRs and updated bath. In the above grade lower level there is abundant natural light. You can cozy up to the family room s gas fireplace and converse with those in the adjacent kitchen above. The private and lush rear yard, graced with an opulent over sized deck and stone patio, can be reached from the dining room, kitchen and family rooms truly an entertainer s delight. Rounding out the lower level is the 4th bedroom, 3rd full bath, separate laundry and abundant storage. Visit the Atlantis crabbing/fishing pier and tot lot in an easy walk - the community nature trail and playground is a hidden treasure.
Location
State MD
County Anne Arundel
Zoning R5
Rooms
Other Rooms Living Room, Dining Room, Primary Bedroom, Bedroom 2, Bedroom 3, Bedroom 4, Kitchen, Family Room, Bathroom 2, Bathroom 3, Primary Bathroom
Interior
Interior Features Crown Moldings, Floor Plan - Traditional, Primary Bath(s), Wood Floors
Heating Heat Pump(s)
Cooling Heat Pump(s)
Flooring Hardwood, Carpet, Ceramic Tile
Fireplaces Number 1
Fireplaces Type Gas/Propane
Equipment Dryer, Disposal, Dishwasher, Built-In Microwave, Refrigerator, Stainless Steel Appliances, Washer, Stove
Fireplace Y
Appliance Dryer, Disposal, Dishwasher, Built-In Microwave, Refrigerator, Stainless Steel Appliances, Washer, Stove
Heat Source Electric
Exterior
Amenities Available Common Grounds, Jog/Walk Path, Mooring Area, Pier/Dock, Tot Lots/Playground, Water/Lake Privileges
Waterfront N
Water Access N
Roof Type Asphalt
Accessibility None
Parking Type Driveway
Garage N
Building
Story 3
Sewer Public Sewer
Water Public
Architectural Style Split Level
Level or Stories 3
Additional Building Above Grade, Below Grade
New Construction N
Schools
Elementary Schools Cape St Claire
Middle Schools Magothy River
High Schools Broadneck
School District Anne Arundel County Public Schools
Others
HOA Fee Include Common Area Maintenance,Management,Pier/Dock Maintenance
Senior Community No
Tax ID 020304690015479
Ownership Fee Simple
SqFt Source Assessor
Special Listing Condition Standard
Read Less Info
Want to know what your home might be worth? Contact us for a FREE valuation!

Our team is ready to help you sell your home for the highest possible price ASAP

Bought with Brennan Wallman • Coldwell Banker Realty

"My job is to find and attract mastery-based agents to the office, protect the culture, and make sure everyone is happy! "







