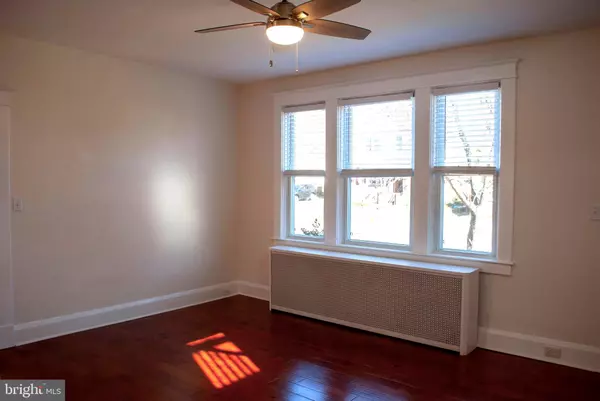$246,000
$246,000
For more information regarding the value of a property, please contact us for a free consultation.
3 Beds
2 Baths
1,324 SqFt
SOLD DATE : 07/02/2020
Key Details
Sold Price $246,000
Property Type Single Family Home
Sub Type Detached
Listing Status Sold
Purchase Type For Sale
Square Footage 1,324 sqft
Price per Sqft $185
Subdivision Westgate
MLS Listing ID MDBA500768
Sold Date 07/02/20
Style Tudor
Bedrooms 3
Full Baths 1
Half Baths 1
HOA Y/N N
Abv Grd Liv Area 1,324
Originating Board BRIGHT
Year Built 1930
Annual Tax Amount $3,889
Tax Year 2019
Lot Size 4,718 Sqft
Acres 0.11
Property Description
You'll just love this charming 1930 Tudor home that has been well maintained and recently painted inside and outside. The living room features new wood laminate flooring, a ceiling fan, and lots of windows. Off the living room, relax in the bright Florida/sunroom with brick walls, red clay tile flooring, jalousie windows with shades, a ceiling fan and a wood paneled ceiling. The dining room gleams with beautifully refinished wood inlay flooring and new windows. Stainless steel appliances, tile backsplash, tile flooring and gas cooking are featured in the kitchen with a large walk-in pantry. Beautiful hardwood stairs lead to the upper level which features three nice-sized bedrooms, all with ceiling fans and hardwood flooring, and a newly renovated ceramic tile full bath. The lower level has a newly remodeled half bath, laundry area, storage space, and a side door to the yard. The back door with a transom window leads to a fantastic rear yard for entertaining with electricity, a large stone patio, privacy fencing along the rear, and a 1-car garage with electric, currently being used as a storage shed/workshop. The main roof was replaced 2010, and the steep side of the roof was replaced in 2016. A new sewer line was installed in 2015. Located near the end of a non-thru street makes for a peaceful setting for this wonderful home. This is a must see!
Location
State MD
County Baltimore City
Zoning R-3
Rooms
Other Rooms Living Room, Dining Room, Primary Bedroom, Bedroom 2, Bedroom 3, Kitchen, Sun/Florida Room, Half Bath
Basement Side Entrance, Full, Interior Access
Interior
Interior Features Ceiling Fan(s), Formal/Separate Dining Room, Pantry, Wood Floors
Heating Radiator, Hot Water
Cooling Ceiling Fan(s), Window Unit(s)
Flooring Ceramic Tile, Hardwood, Laminated
Equipment Dishwasher, Refrigerator, Icemaker, Stove, Stainless Steel Appliances, Washer, Dryer
Window Features Screens
Appliance Dishwasher, Refrigerator, Icemaker, Stove, Stainless Steel Appliances, Washer, Dryer
Heat Source Natural Gas
Exterior
Exterior Feature Patio(s)
Garage Other
Garage Spaces 1.0
Fence Partially, Privacy, Rear, Wood
Waterfront N
Water Access N
Roof Type Asphalt
Accessibility None
Porch Patio(s)
Parking Type Detached Garage, Driveway, Off Street, On Street
Total Parking Spaces 1
Garage Y
Building
Lot Description Landscaping, No Thru Street, Rear Yard
Story 3
Sewer Public Sewer
Water Public
Architectural Style Tudor
Level or Stories 3
Additional Building Above Grade, Below Grade
New Construction N
Schools
School District Baltimore City Public Schools
Others
Senior Community No
Tax ID 0328058034 009
Ownership Ground Rent
SqFt Source Estimated
Special Listing Condition Standard
Read Less Info
Want to know what your home might be worth? Contact us for a FREE valuation!

Our team is ready to help you sell your home for the highest possible price ASAP

Bought with Glenn Boswell • Keller Williams Flagship of Maryland

"My job is to find and attract mastery-based agents to the office, protect the culture, and make sure everyone is happy! "







