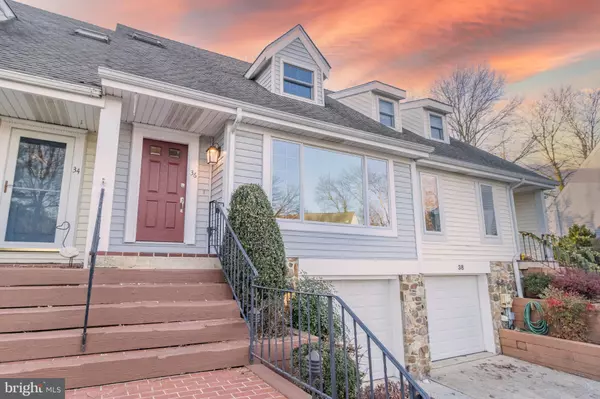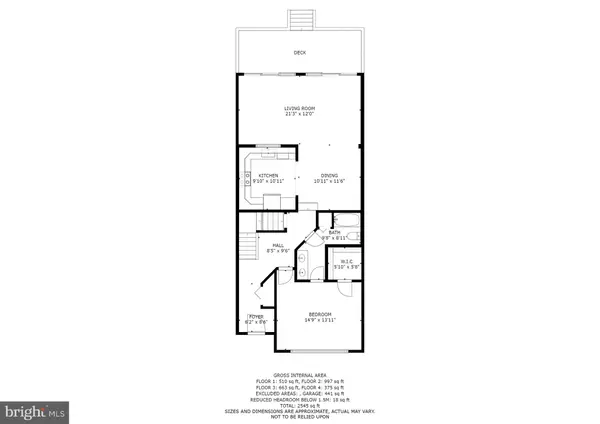$331,500
$335,000
1.0%For more information regarding the value of a property, please contact us for a free consultation.
3 Beds
3 Baths
2,125 SqFt
SOLD DATE : 01/29/2021
Key Details
Sold Price $331,500
Property Type Townhouse
Sub Type Interior Row/Townhouse
Listing Status Sold
Purchase Type For Sale
Square Footage 2,125 sqft
Price per Sqft $156
Subdivision The Hamptons
MLS Listing ID DENC518058
Sold Date 01/29/21
Style Colonial
Bedrooms 3
Full Baths 3
HOA Fees $49/ann
HOA Y/N Y
Abv Grd Liv Area 2,125
Originating Board BRIGHT
Year Built 1984
Annual Tax Amount $4,419
Tax Year 2020
Lot Size 3,485 Sqft
Acres 0.08
Lot Dimensions 21x158
Property Description
Visit this home virtually: https://vhmedia.seehouse.at/1754438?idx=1 - Welcome to 36 Marsh Woods Lane! This beautifully updated 3BR/3BA townhome boasts an abundance of updates and amenities and truly is in mint condition! Step through the front door into the main level foyer with coat closet and gorgeous slate tile floor that leads to the dramatic vaulted staircase and foyer chandelier. Ahead to the right, youll find the main level primary bedroom with a stunning picture window flanked by casement windows with custom blinds, a large walk-in closet, and a full bath with double vanity, beautiful fixtures, and shower/tub combination The heart of the home is the open kitchen/dining and living area. The recently renovated kitchen (2016) features white cabinetry, subway tiled backsplash, stainless steel appliances (covered under warranty through 2021), recessed lighting, and a pantry cabinet. The kitchen opens into the dining area with a chandelier that adjoins a large, bright, and airy living room. The 2-story living room boasts beautiful maple hardwoods, a ceiling fan, and a wall of windows and sliders that open to the back deck and yard. Upstairs, youll find a second primary bedroom with a large walk-in closet, reach-in closet, stunning tiled full bathroom with skylight, and a separate dressing area with a reach-in closet and vanity sink. The bedroom and dressing area were fully renovated in 2016. The second floor also features a loft room that opens over the living room and has a large closet. Just up another set of stairs on the third floor, is the third bedroom with a charming full bath, walk-in closet, and its own heating and air conditioning system. Additionally, there is walk-in attic space for storage. The basement offers storage space, tandem 2-car garage access, and a spacious laundry room with a newer washer and dryer (2016). Other updates include replacement windows and sliding glass doors (2016), new garage door and opener (2018), maple floors on 2 levels (2009), water heater (2011), newer main heat pump (2012) and fresh modern paint colors throughout. Deed restrictions & bylaws available. This is stylish living in a great North Wilmington location!
Location
State DE
County New Castle
Area Brandywine (30901)
Zoning NCTH
Direction East
Rooms
Other Rooms Living Room, Dining Room, Primary Bedroom, Bedroom 2, Bedroom 3, Kitchen, Basement, Laundry, Loft
Basement Garage Access, Interior Access
Main Level Bedrooms 1
Interior
Interior Features Carpet, Ceiling Fan(s), Entry Level Bedroom, Floor Plan - Open, Pantry, Recessed Lighting, Skylight(s), Stall Shower, Tub Shower, Upgraded Countertops, Wood Floors
Hot Water Electric
Heating Forced Air, Heat Pump - Electric BackUp
Cooling Central A/C
Flooring Hardwood
Equipment Built-In Microwave, Built-In Range, Dishwasher, Stainless Steel Appliances
Appliance Built-In Microwave, Built-In Range, Dishwasher, Stainless Steel Appliances
Heat Source Electric
Exterior
Exterior Feature Deck(s)
Parking Features Built In, Inside Access
Garage Spaces 2.0
Water Access N
Roof Type Pitched,Shingle
Accessibility None
Porch Deck(s)
Attached Garage 2
Total Parking Spaces 2
Garage Y
Building
Story 3
Sewer Public Sewer
Water Public
Architectural Style Colonial
Level or Stories 3
Additional Building Above Grade, Below Grade
New Construction N
Schools
School District Brandywine
Others
Senior Community No
Tax ID 0605500355
Ownership Fee Simple
SqFt Source Assessor
Special Listing Condition Standard
Read Less Info
Want to know what your home might be worth? Contact us for a FREE valuation!

Our team is ready to help you sell your home for the highest possible price ASAP

Bought with Bill Whittaker • RE/MAX Associates-Wilmington
"My job is to find and attract mastery-based agents to the office, protect the culture, and make sure everyone is happy! "







