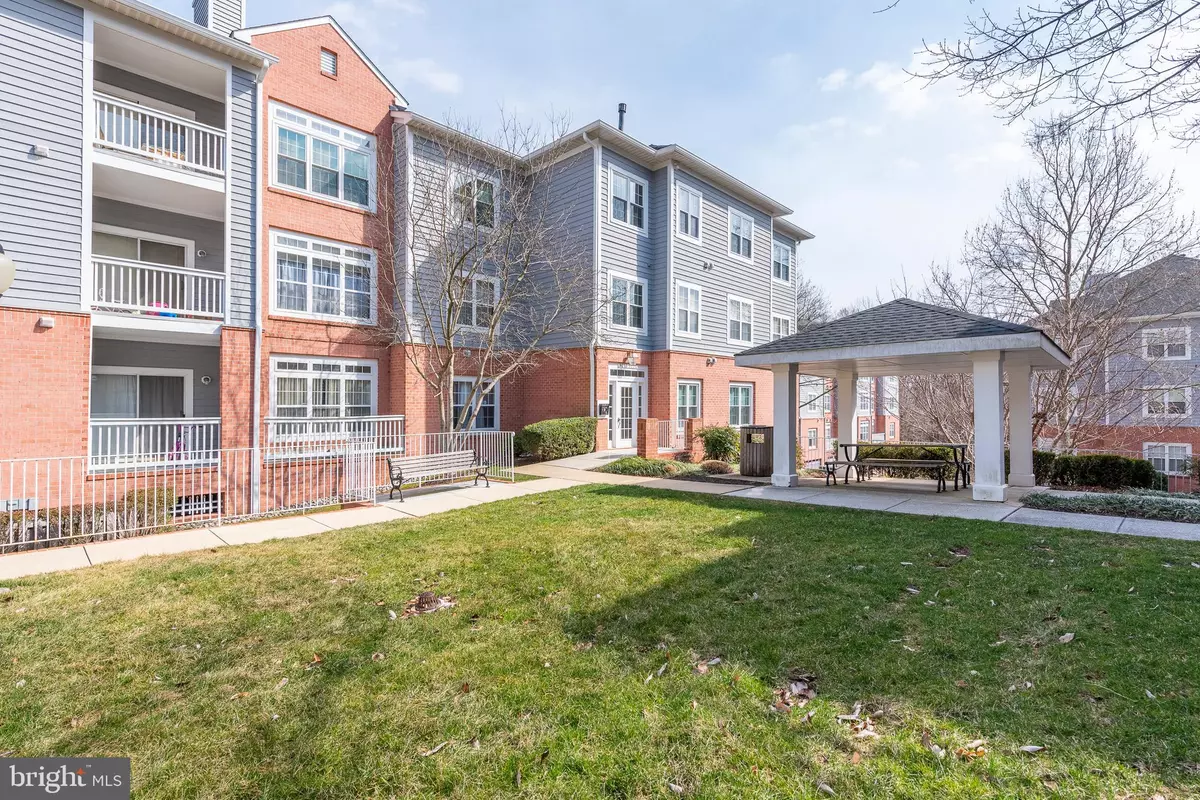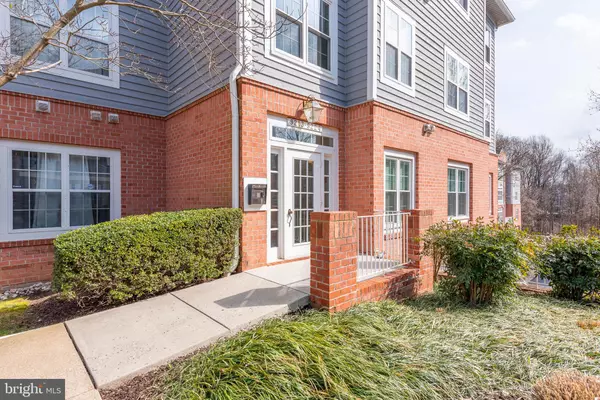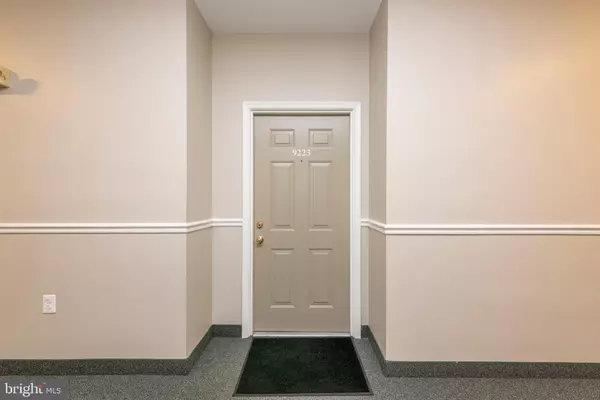$180,000
$180,000
For more information regarding the value of a property, please contact us for a free consultation.
2 Beds
2 Baths
1,401 SqFt
SOLD DATE : 04/30/2020
Key Details
Sold Price $180,000
Property Type Condo
Sub Type Condo/Co-op
Listing Status Sold
Purchase Type For Sale
Square Footage 1,401 sqft
Price per Sqft $128
Subdivision Spring Mill Condominium
MLS Listing ID MDBC485310
Sold Date 04/30/20
Style Traditional
Bedrooms 2
Full Baths 2
Condo Fees $485/mo
HOA Y/N N
Abv Grd Liv Area 1,401
Originating Board BRIGHT
Year Built 1992
Annual Tax Amount $2,859
Tax Year 2019
Property Description
This beautiful 2 BR/2BA End Unit Penthouse condo is one of the largest in the neighborhood and has 2 gated garage spaces! The Living Room has a cathedral ceiling and a wall of tall windows, gas fireplace w/mantle and French door to the balcony. The Dining Room has a tray ceiling with a pass thru to the kitchen that has a breakfast bar. The updated kitchen has granite counters, moldings, a walk-in pantry and a large table area. The Owners Suite has a new slider to the balcony, 2 double closets and an owners bath. The owners bath has updated white cabinets & tile, a soaking tub & separate shower. The hall bath is also updated with white cabinets & tile. The 2nd BR is also spacious w/a double closet. The entry foyer has ceramic tile and a coat closet. All carpet and paint approx 2 yrs ago. HVAC, HWH & Washer/Dryer approx 1.5 years. All Windows replaced reduced the utility bills. Original owner opted for the eat-in kitchen over the 3rd BR when built, but it would be easy to turn it into a 3rd br. The building also has a new roof, recently painted exterior siding & interior hallway walls. There's a great courtyard next to the waterfall & building with grills for cooking out. Included in the condo fee: Swimming pool, lap pool, tennis court, Club House, an area for gardening and water/sewer. Beautifully maintained gated community within walking distance of shopping.
Location
State MD
County Baltimore
Zoning RES
Rooms
Other Rooms Living Room, Dining Room, Primary Bedroom, Bedroom 2, Kitchen, Foyer, Breakfast Room
Main Level Bedrooms 2
Interior
Interior Features Breakfast Area, Carpet, Ceiling Fan(s), Dining Area, Entry Level Bedroom, Floor Plan - Open, Floor Plan - Traditional, Kitchen - Galley, Primary Bath(s), Recessed Lighting, Upgraded Countertops, Walk-in Closet(s), Window Treatments
Hot Water Natural Gas
Heating Forced Air
Cooling Ceiling Fan(s), Central A/C
Flooring Carpet, Ceramic Tile, Laminated
Fireplaces Number 1
Fireplaces Type Fireplace - Glass Doors, Gas/Propane, Mantel(s)
Equipment Built-In Microwave, Dishwasher, Disposal, Dryer, Freezer, Icemaker, Oven - Self Cleaning, Oven - Single, Oven/Range - Gas, Refrigerator, Washer/Dryer Stacked, Water Heater
Fireplace Y
Window Features Double Pane,Insulated,Replacement,Screens,Vinyl Clad
Appliance Built-In Microwave, Dishwasher, Disposal, Dryer, Freezer, Icemaker, Oven - Self Cleaning, Oven - Single, Oven/Range - Gas, Refrigerator, Washer/Dryer Stacked, Water Heater
Heat Source Natural Gas
Laundry Main Floor, Washer In Unit
Exterior
Exterior Feature Balcony
Garage Inside Access
Garage Spaces 2.0
Parking On Site 2
Utilities Available Cable TV Available
Amenities Available Common Grounds, Jog/Walk Path, Pool - Outdoor, Tennis Courts, Tot Lots/Playground, Club House
Waterfront N
Water Access N
View Courtyard
Roof Type Shingle
Accessibility None
Porch Balcony
Parking Type Attached Garage, Parking Lot
Attached Garage 2
Total Parking Spaces 2
Garage Y
Building
Lot Description Cleared
Story 1
Sewer Public Sewer
Water Public
Architectural Style Traditional
Level or Stories 1
Additional Building Above Grade, Below Grade
Structure Type Dry Wall,Tray Ceilings,Vaulted Ceilings
New Construction N
Schools
Elementary Schools New Town
Middle Schools Deer Park Middle Magnet School
High Schools New Town
School District Baltimore County Public Schools
Others
HOA Fee Include Common Area Maintenance,Water,Sewer,Security Gate,Snow Removal,Road Maintenance,Recreation Facility,Pool(s),Management,Lawn Maintenance,Insurance,Reserve Funds,Trash
Senior Community No
Tax ID 04022200013429
Ownership Condominium
Security Features Carbon Monoxide Detector(s),Intercom,Main Entrance Lock,Security System,Smoke Detector,Sprinkler System - Indoor
Acceptable Financing Cash, Conventional, FHA, VA
Listing Terms Cash, Conventional, FHA, VA
Financing Cash,Conventional,FHA,VA
Special Listing Condition Standard
Read Less Info
Want to know what your home might be worth? Contact us for a FREE valuation!

Our team is ready to help you sell your home for the highest possible price ASAP

Bought with Wayne S Davis • United Real Estate Executives

"My job is to find and attract mastery-based agents to the office, protect the culture, and make sure everyone is happy! "







